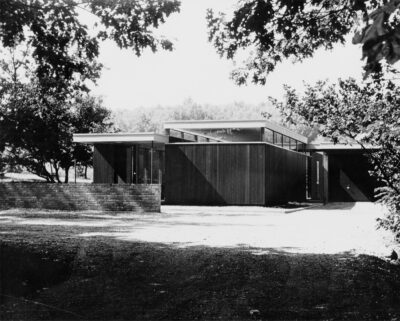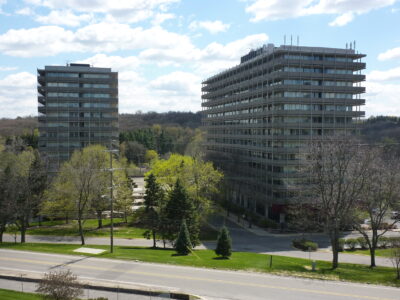The Walter Sanders House is a unique modern residence located on a 2.7-acre heavily wooded lot in the Barton Hills subdivision of Ann Arbor. The rolling topography of the property slopes from northwest to southeast toward the Huron River. The house is placed perpendicular to the slope, with one end anchored to the hill and the other end supported on thin columns where it cantilevers above the slope. The area under the east end of the house accommodates a sheltered car port. Constructed using Unistrut components and clad with asbestos cement panels the house is rectangular in plan with a flat or low-sloped roof. The primary entrance is located on the north elevation, which is clad in white asbestos paneling and has a continuous band of clerestory windows placed just below the eave. The facade is broken up by a series of Unistrut members that are attached to the bottom of the projecting soffit and angle back to their second connection at the base of the building. The south elevation is entirely glazed with floor-to-ceiling windows set in a thin steel or aluminum frame. A sun-shade of metal grating set in a steel frame is hung from the underside of the projecting soffit. The exposed portions of the concrete block basement walls are painted gray emphasizing the illusion that the house is floating above the landscape.
The Sanders House was one of two residences constructed using the Unistrut structural system developed as part of a research program conducted by the University of Michigan in collaboration with the Unistrut Corporation. (Unistrut was a system of C-channels and connection hardware primarily developed for use in industrial applications such as storage racks and scaffolding). The purpose of the study was to demonstrate that a broad expression of design could be achieved in buildings designed using the Unistrut system. The Unistrut system offered a variety of advantages including speed and ease of erection, standardized components, and the ability to expand or modify the design with minimum change or waste. The Unistrut Corporation, based in Wayne, Michigan, had constructed two buildings at its plant in the 1940s using Unistrut and was convinced of its potential as a building system. In the late 1940s, Charles W. Attwood, president of the Unistrut Corporation, who was also educated as an architect, teamed with the University of Michigan’s College of Architecture and engineering school to explore Unistrut’s potential as a low-cost method for constructing schools. A prototype or mock-up was constructed on the campus and used to explore various design ideas.
Although not officially part of the research program, two professors in the School of Architecture elected to use the Unistrut system to design their own homes. Theodore Larson, supervisor of the research program, acted as his own general contractor for the construction of his personal residence in Ann Arbor and performed much of the work with the help of his two sons. Walter Sanders, who served as general consultant on the Unistrut research program, was a native of Ann Arbor educated at the University of Illinois and the University of Pennsylvania. After graduating he relocated to New York City to establish his own practice and to teach and write. Throughout the late 1930s and 1940s he worked in New York and taught at Columbia University and the Pratt Institute. He also became associate editor of American Architect and Architectural Forum magazines. He returned to Ann Arbor to teach at the University of Michigan in 1947 and became a full professor two years later. It was at this point in his career that he designed and constructed his personal residence using the Unistrut system. He served as chairman of the architecture department from 1954 to 1964 and taught courses until his death in 1972.



