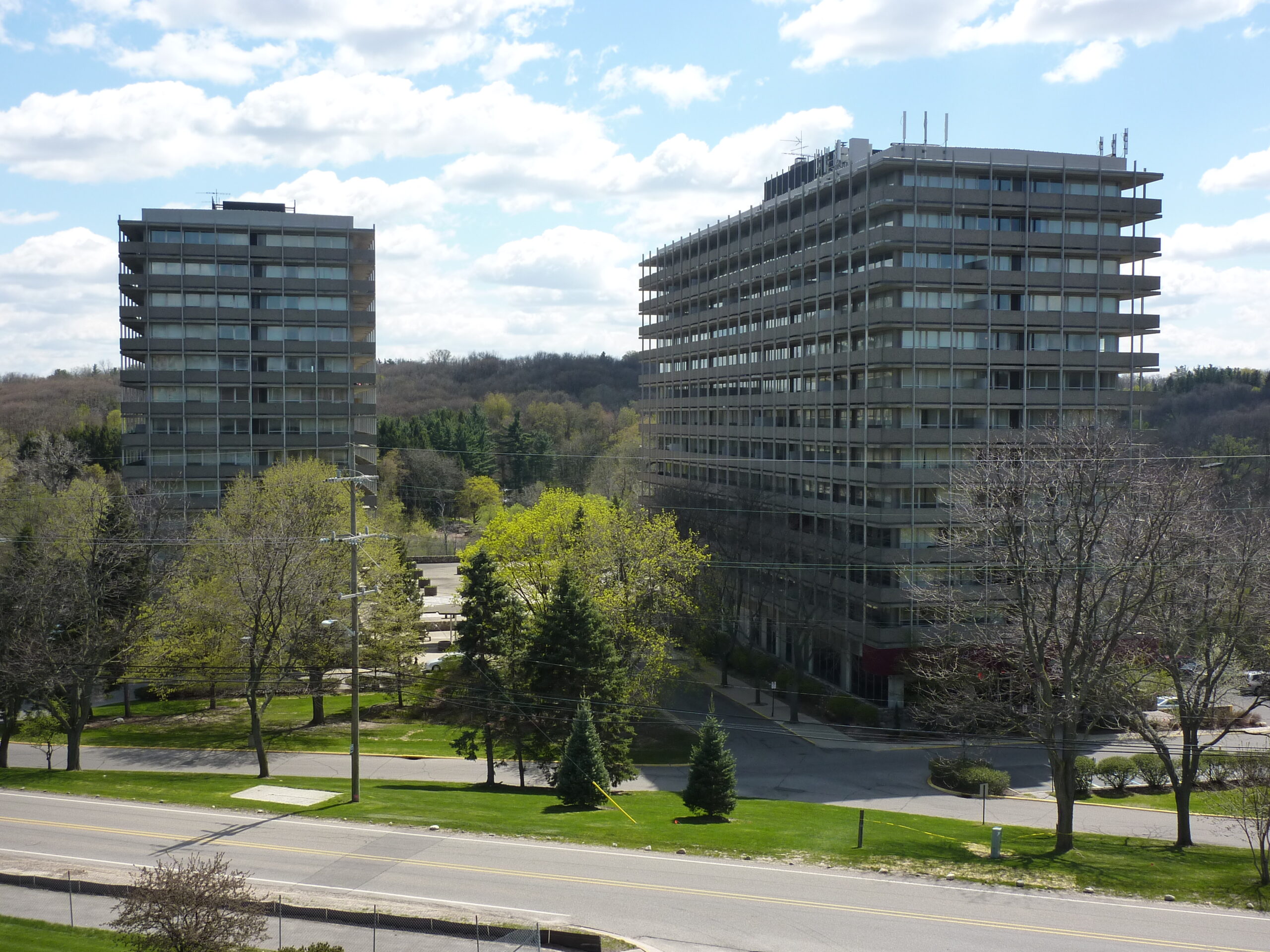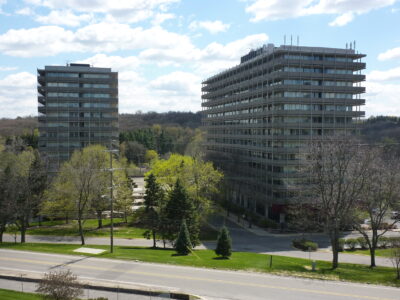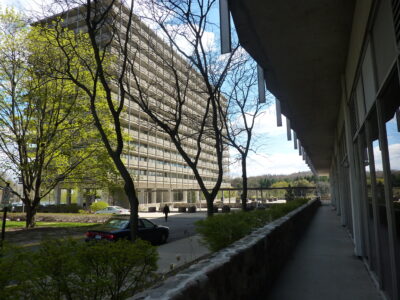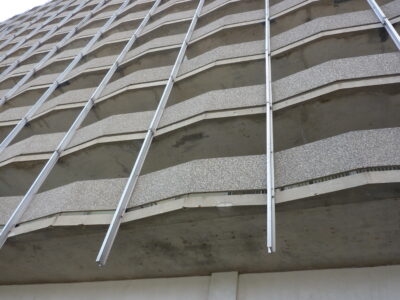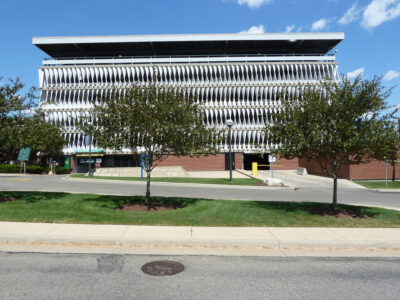The Huron Towers Apartments are constructed on an approximately eight-acre site that slopes gently toward the Huron River. The development comprises two, twelve-story towers encompassing approximately 346,600 square feet and separated by an open concrete terrace that serves as the roof of the three-level parking deck. The terrace contains a grid of low planters and a perimeter wall of fieldstone that extends around the base of the towers. The towers, constructed using the lift-slab method, are staggered on the site to maximize the number of units that have views of the Huron River. The floor-to-ceiling glass curtain wall is set back from the very thin (nine-inch) slab edge, which gives the massive towers a somewhat delicate appearance. The folded or undulating balcony railings are solid pre-cast panels with exposed aggregate. Vertical aluminum I-beams extend from the ground floor to the roof joining the balconies and defining each apartment unit. The buildings are raised on steel columns and joined by covered walkways. The floor plans are arranged with double-loaded corridors where the kitchen and bathrooms are placed on the interior and the living spaces are on the exterior to take advantage of the natural light and views afforded by the floor-to-ceiling glazed curtain wall. Each tower is served by two elevators.
The Huron Towers Apartments were the result of an ambitious residential development project undertaken by Morton Scholnick and Seymour Dunitz to offer needed housing to the University of Michigan and greater Ann Arbor community. At the time it was constructed, there had not been any high-rise residential structures built in the city in over forty years. The developers put together an aggressive financing plan that included approximately 82 percent of the $7 million total project cost being covered by a mortgage. At the time, this was the largest mortgage that had ever been approved by the Federal Housing Administration’s Detroit office.
It was the construction technique used to build the two, fourteen-story towers however that made the project unique. Scholnick and Dunitz strategized that not only the site, which has wonderful views of the Huron River, but also the innovative design and quality of building materials would attract potential tenants. King and Lewis, the architects selected for the project, decided to use the lift-slab technique to construct the towers. This system was developed in 1955 by Philip Youtz, dean of the University of Michigan’s School of Architecture, and Tom Slick an eccentric entrepreneur, explorer and philanthropist. The lift-slab system is a method of construction where reinforced concrete floor and roof slabs are constructed on the ground and then lifted into place using hydraulic jacks mounted on top of the already assembled structural columns. This method proved beneficial as the contractors could continue to pour concrete throughout the cold Michigan winter by building a temporary heated enclosure on the ground to protect the pour. At the time they were built, the Huron Towers Apartments were the tallest buildings constructed in the United States using this technique. They also had the largest slabs ever raised using this method.
Structural Engineers – Richard McClurg
MEP Engineers – Migdale and Layne
General Contractors – Future House Apartments Inc.
Lift Slab Contractor – Long Construction Co.

