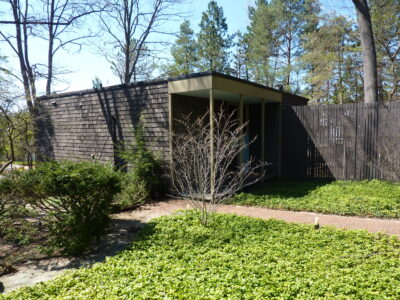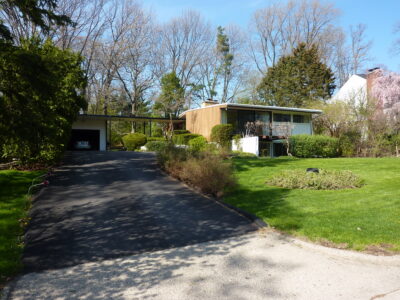The Osler House is located on Glazier Way near its intersection with Huron Parkway. Just to the west of the residence is "Oslund" a condominium development designed by David Osler and built in the 1980s. The Osler property generally slopes from east to west. The entry sequence brings the visitor to the front door through a small garden between the house and the detached garage to the east. The blue entry door is sheltered by an extension of the flat roof that is supported on thin columns. Once inside, the entry hall is at the mid point between the first floor level and the second floor. The living room, study, family room, dining room, kitchen, and porch are located on the second level. The open floor plan was arranged so that Osler's wife could keep tabs on the children while in the kitchen yet not have them "under foot." A generous amount of windows and several skylights are provided to give the sense that one is "living in the tree tops." The bedrooms are located on the lower level and were designed for flexibility so that the family could adapt the spaces to their needs as the children got older. The entire residence is clad with dark cedar shingles. In the 1980s, Osler created two, bay window extensions along the rear elevation, painting one bright blue to match the color of the front door.
Architect David Osler has lived on the property where his current home is located for most of his life. Osler's parents owned approximately 17-1/2 acres along the north side of Glazier Way near its intersection with Huron Parkway. When Osler was a child his father, a county extension agent, traded their house near the Michigan League for this larger parcel of land in what was then a more rural setting. The family worked and planted the property with trees. Osler recounts his pleasure of growing up in this idyllic setting in the July 1970 bulletin of the Michigan Society of Architects.
Osler attended the University of Michigan's School of Art and Architecture graduating in 1942. After graduation he enlisted in the navy and served on ships in the Mediterranean, Atlantic, and Pacific theaters during World War II. He also proceeded with the first wave of the Normandy landing at Omaha Beach. He returned to Ann Arbor in 1946 and began his professional career working with Peter Loree. He became a registered architect in 1957 and established an independent practice. Osler was appointed adjunct professor in the University of Michigan's School of Architecture in 1978.
Osler designed his residence in the early 1960s for himself and his family, which included at the time, his wife Connie (daughter of Emil Lorch, first dean of the University of Michigan Architecture School), three children, and a dog. Prior to this, the family occupied a barn on his parents' property that had been converted to a residence. The design for his new home incorporated approximately nineteen hundred square feet of living space in a structure that was "easy to construct" and "couldn't have been built less expensively." The home is viewed by David and Connie Osler as an evolving work getting better each year as they assemble and display the items that mean the most to them.





