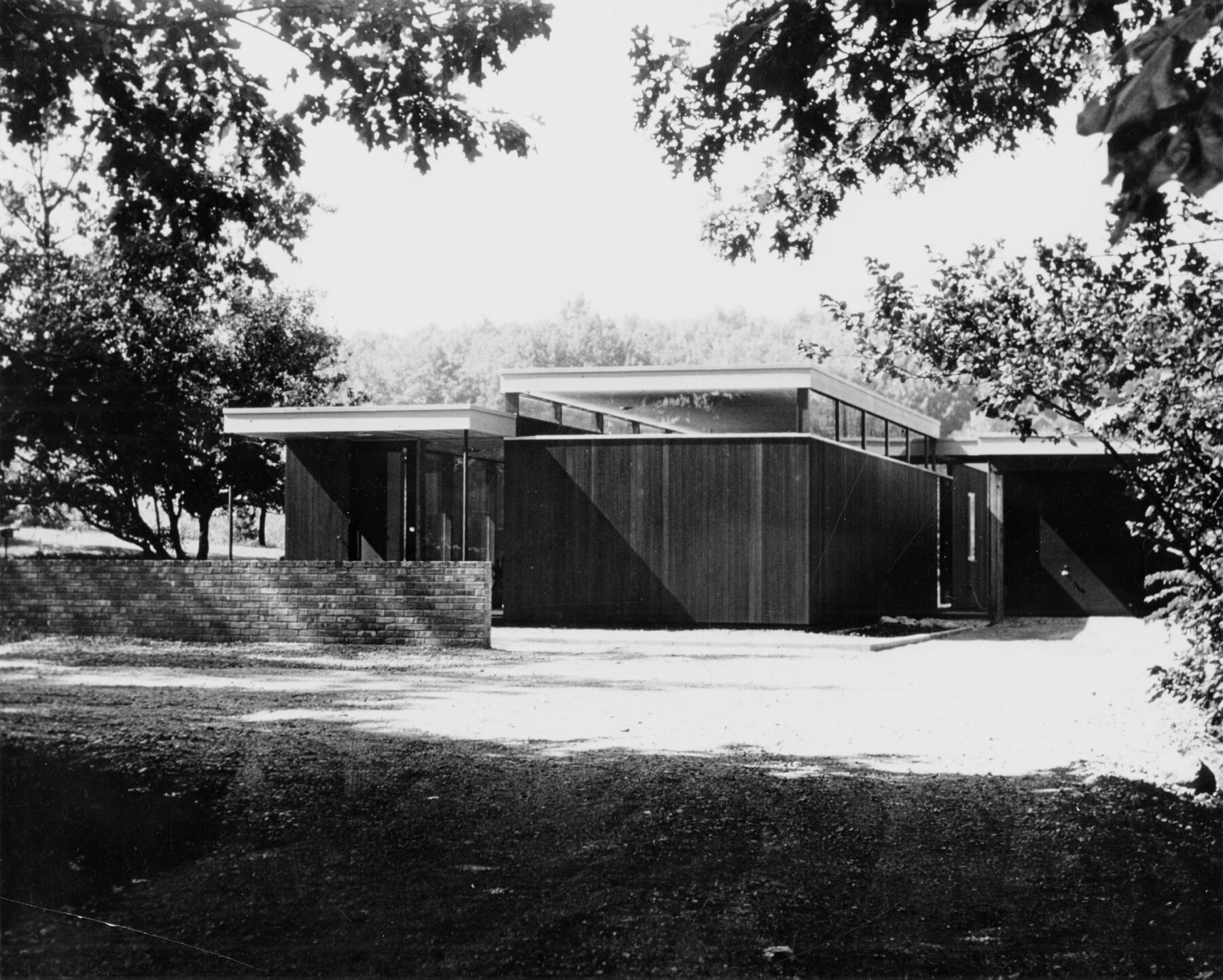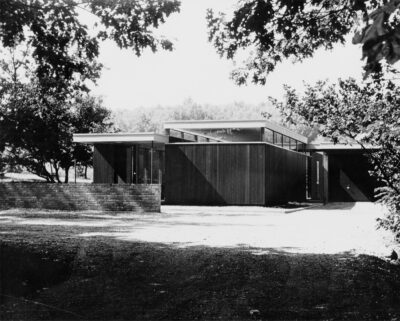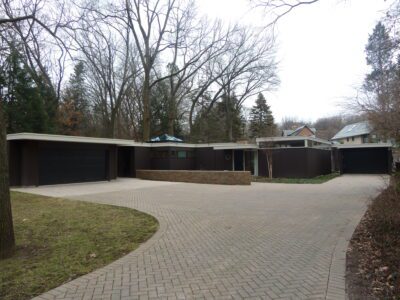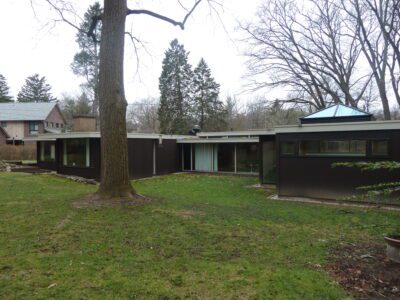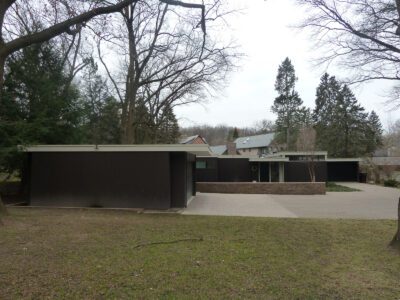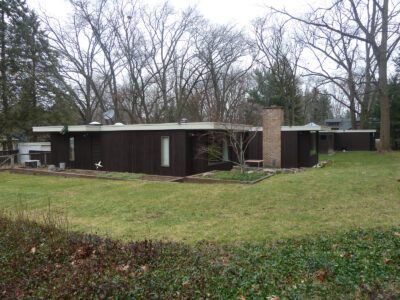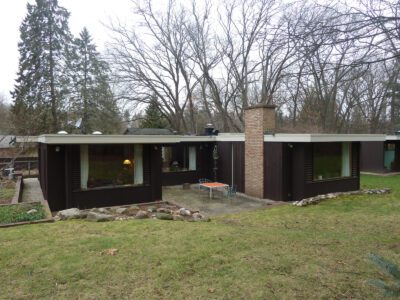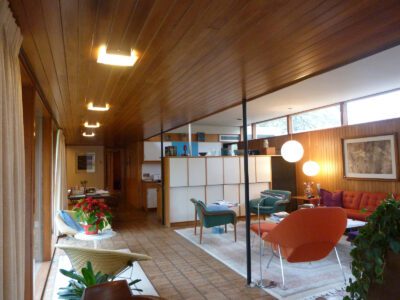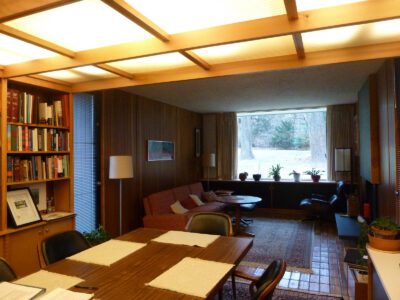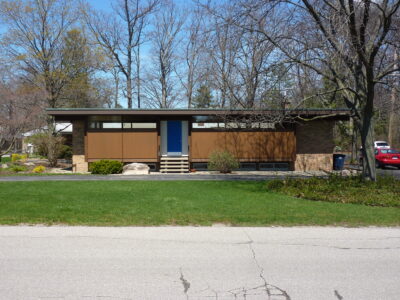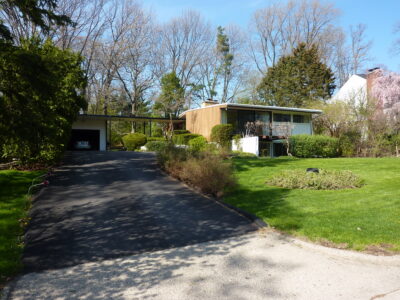The Metcalf House is located on a double lot in the Ann Arbor Hills neighborhood east of downtown Ann Arbor. The neighborhood is characterized by rolling terrain, winding roads and an eclectic mix of traditional and modern residential designs. The topography of the Metcalf property slopes from east to west. A brick drive provides access to the original single-car garage along the west side of the house and the west-facing double car garage added in the 1980s. The house is a one-story, wood frame structure with a flat roof encompassing approximately 2,250 square feet. The exterior is clad with vertically oriented wood boards that have been painted dark brown. The original simple linear plan of the Metcalf House has been expanded by a series of small additions that have increased the complexity of the building form. The interior arrangement of spaces is expressed on the exterior by the overlapping of different volumes and a subtle variation in the height of the corresponding roof planes. The volumes, and thus the interior functions, are further differentiated by the amount and placement of glazing. The public spaces contain large expanses of glass along the east-facing walls while the more private spaces and the walls facing south and west toward the neighbors have few windows. Because the house is set upon a concrete slab and the exterior sheathing comes down to within a few inches of grade, the building appears anchored to the landscape.
Robert C. Metcalf was born in Nashville, Ohio, in 1923. When he was about seven years of age, an uncle recognized he had a talent for drawing and suggested he become an architect. This stuck with him and years later he enrolled in the University of Michigan's architecture program. His studies were put on hold for several years while he served in the army during World War II. While in the service he was married and then returned to Ann Arbor where he resumed his studies and apprenticed in the office of George Brigham, one of his professors. Metcalf graduated in 1950 with a bachelor of architecture and decided to stay in Ann Arbor and continue to work with Brigham designing residences. Metcalf decided to design and build his own home as a means to attract potential clients for a sole practice he wanted to establish. His wife, Bettie, found two adjacent half-acre lots on the east side of Ann Arbor that they purchased. The neighborhood, known as Ann Arbor Hills, was just starting to be developed at the time and there were few completed houses in the area. Metcalf set out to design the house, which took about one year, and then he and Bettie actually physically built the home spending all of their extra time over a thirteen-month period working at the site. When completed, the simple modernist structure comprised approximately 1,080 square feet and contained two bedrooms and one bath. It was in his new home that Metcalf started his own practice working on residential commissions for clients in Ann Arbor. Two additions designed by Metcalf were added in 1972 and in 1987 doubling its original floor area.
Robert C. and Bettie (Sponseller) Metcalf House was listed in the National Register of Historic Places on December 27, 2016.

