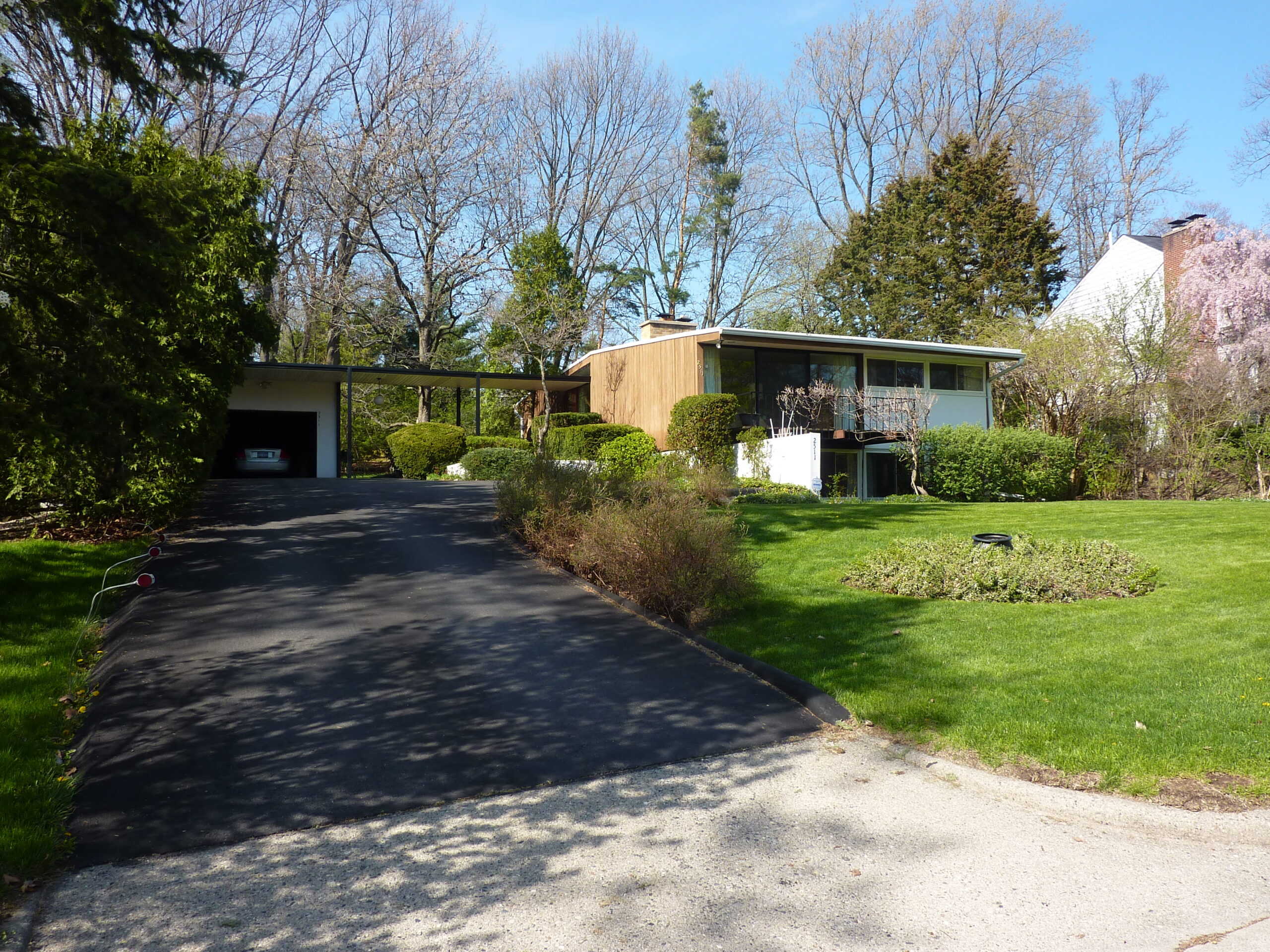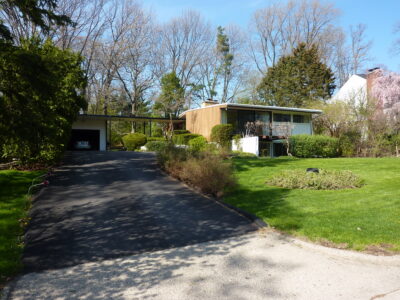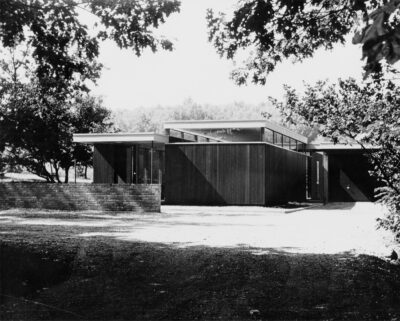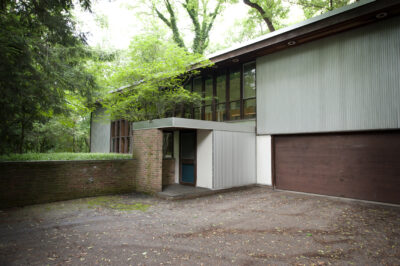The Dennison House is located in a residential neighborhood on the east side of Ann Arbor. The house is oriented to the south and set back from the street approximately seventy-five feet. The house is rectangular in plan and set into the sloped lot creating a one-and-one-half story front elevation that is reduced to a single story in the rear. A single-car detached garage aligns with the paved drive running along the west side of the property. A delicate, flat-roofed, open breezeway, supported on thin, steel columns spans from the garage to the house's main entrance, which is recessed in the middle of the west elevation. The grading is resolved by a long concrete block retaining wall that aligns with the west wall of the house. The basement level of the faade is entirely glazed with horizontal sliding windows. Above this, the faade is divided in half. The west half is comprised of a glazed wall with sliding doors that access a steel balcony, while the east half has two horizontal sliding windows over painted wood panels. The street-facing elevations of the house and garage are painted white while all of the remaining elevations are clad with three-foot wide cedar boards applied vertically. The house has a low-sloped, side-gable roof that appears flat when viewed from the street. A small single room addition was added to the rear of the house in 1977 to provide additional dining space.
The Dennison House was constructed in 1954 and designed by Robert C. Metcalf for University of Michigan professor David M. Dennison and his family. Dr. Dennison joined the University of Michigan Physics Department in the 1930s and was made a full professor in 1935. He earned many honors during his long career and retired from the university in 1971. Following Dennison's death in 1976 the university's Physics-Astronomy Building was renamed in his honor.
At the time of the commission in 1954, the Dennisons, had two grown children that had recently married. They, therefore, desired a smaller home that was easy to take care of, could accommodate occasional visits by family and friends, and provide space where they could work on their various hobbies (radio set building, photography, painting, and sewing). Among other requirements, the home would also need to accommodate committee meetings of four to twenty guests and a place where the couple could eat outdoors. Metcalf's notes from his first meeting with the Dennisons indicate that the clients were tall in stature and therefore he thought it important to maximize the height of the living spaces by having the ceiling follow the slope of the roof. The budget for the project was set at $35,000.
The Dennisons hired contractor Lawrence A. Larson to build the house. The contract was signed June 24, 1954, in the amount of $34,457, and construction was anticipated to take six months. The Dennisons lived in the home for just over twenty years. In 1977 the house was sold to Donald Robert Brown. Brown, also a University of Michigan faculty member, completed the rear addition shortly after the purchase. Brown states that Mr. Metcalf was not in favor of him adding onto the house and commented at the time something to the affect of . . ."if one owned a Picasso, one would not alter it."





