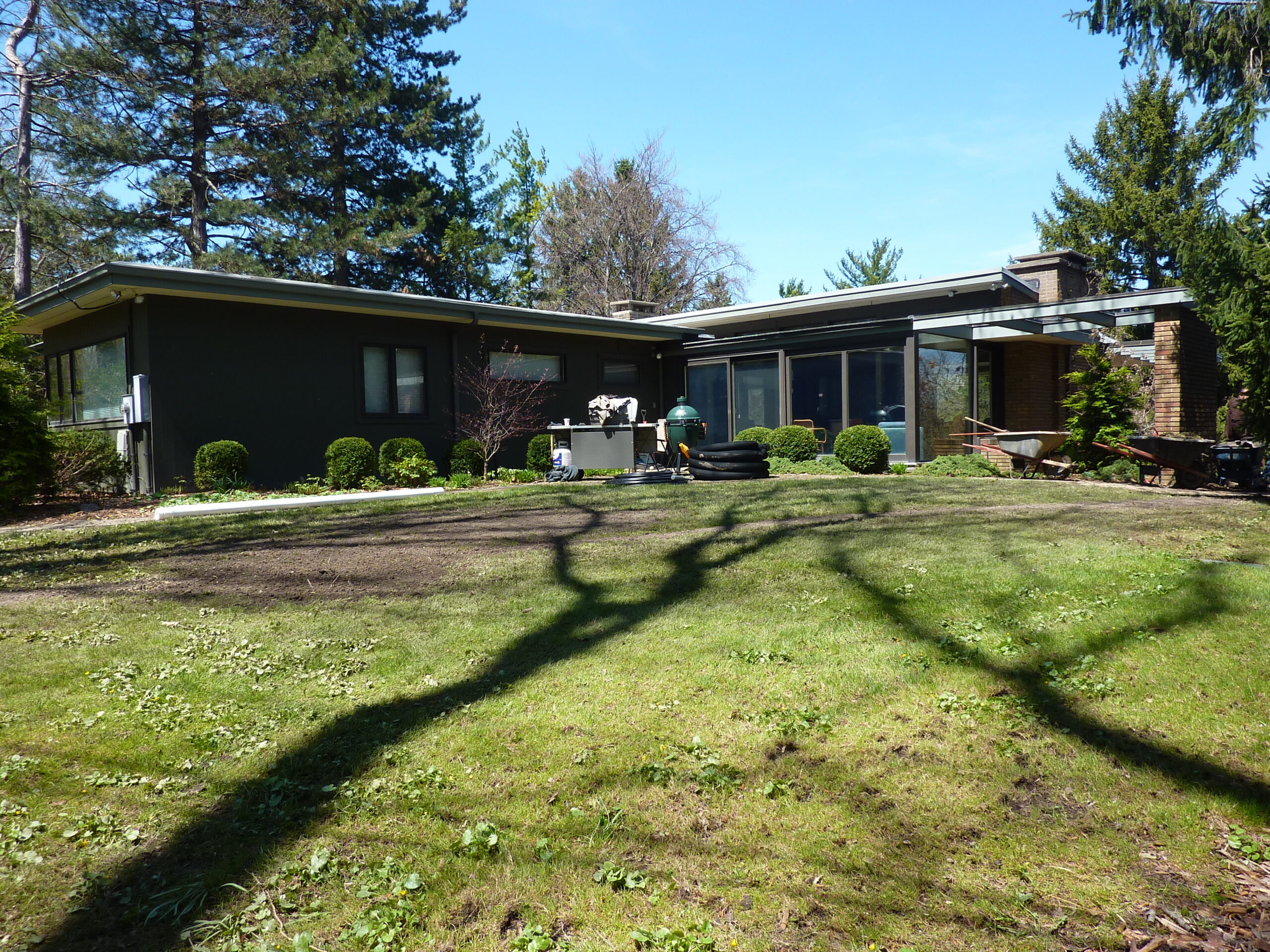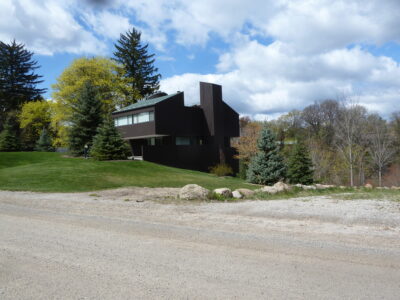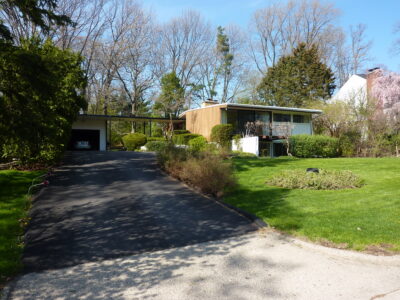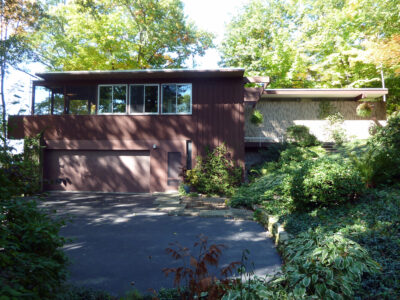The Albert C. and Elizabeth Furstenberg home is set back from Belmont Road on a lot that slopes in two directions, from right to left and from back to front. The home is set into the slope and has a T-shaped plan. The two-story facade facing the street has strong horizontal lines emphasized by the thin projecting eaves of the flat roof. In two areas on the east side of the house, the roof plane is extended in an open grid or frame, further emphasizing the horizontalilty of the design. A paved driveway leads to a two car garage and the home's main entrance on the ground level. Also on the ground level are the original maid's quarters, a utility room and storage closet. Above this is the primary living space including the living room, dining room and kitchen. Two large windows on each end of the facade provide light into the interior and a full-width balcony spans the entire length of this elevation. The single story rear wing of the house extends perpendicularly from the front of the house and contains two bedrooms, a study, and two bathrooms. The exterior walls of the first floor and the chimney on the east elevation are clad with brick. The second floor and rear wing are clad with vertically oriented wood boards. At the time of the survey, construction was underway to add a new garage and convert the original two-car garage to a work room.
Dr. Albert C. Furstenburg was appointed dean of the University of Michigan Medical School in 1935. Under his leadership the institution was expanded to become the largest medical school in the country with space for more than two hundred students. Dr. Furstenburg was recognized for many accomplishments and he was the last dean to divide his time between departmental administration, private practice, and direction of the medical school. He retired from the position in 1959 and was named dean emeritus the following year.
Dr. Albert C. Furstenburg and his wife commissioned George Brigham to design their Ann Arbor home in the early 1950s. Upon its completion, the Furstenburg home was featured in the November 8, 1952, issue of the Ann Arbor News under the headline, "Ann Arbor Home Reaches the Pinnacle of Modern Living." The article provides a detailed description of the home and its amenities and gives mention to its modernist design characteristics including its relationship to the site, the selection of practical and durable materials, an emphasis on the horizontal and the interplay of interior and exterior spaces through the use of large expanses of glass. Also mentioned is the abundance of storage space incorporated into the architecture, a feature Brigham was well known for.
George Brigham was born in 1889 in Westboro, Massachusetts, and educated at the Massachusetts Institute of Technology. He worked for several architectural firms in the Boston area before relocating to Pasadena, California, in 1920 where his primary focus was on residential designs typically of Mediterranean or Spanish influence. In 1923 he joined the faculty of the California Institute of Technology as an assistant professor. In 1930, at the beginning of the Great Depression, he accepted a teaching position at the University of Michigan and would design a number of houses in the Ann Arbor area over the next several decades. He is credited with designing the first "modern" house in Ann Arbor in 1936 for Walter Badger. Although he continued to accept residential commissions he was primarily engaged in his teaching career where he established one of the first architectural clinics in the country and also developed a research program in prefabrication and modular systems. He retired from the university in 1959, but continued to practice, developing prefabricated designs for a local company. George Brigham died in 1977.
General Contractor: Albert Duckek





