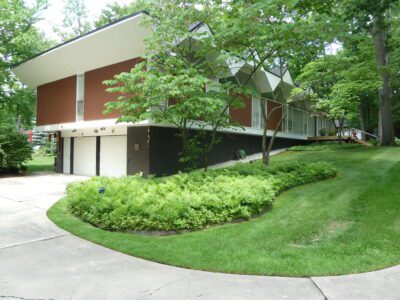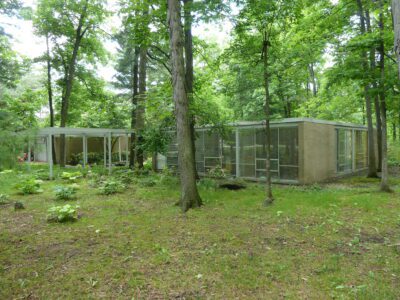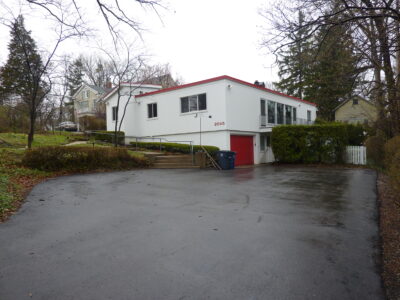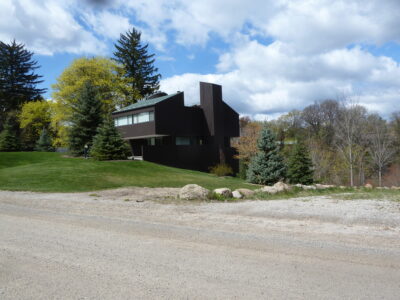The Arthur Beckwith House is located on Franklin Fairway in an upscale neighborhood of relatively large homes built in a variety of architectural styles just east of Franklin Hills Country Club golf course. The house is located near the northern end of the tree-lined, dead-end street. The property contains large mature trees and generally slopes from north to south. The two-car garage is incorporated into the sloping topography with the main living area above. The striking saw-tooth roof form provides visual interest to the simple rectangular building. The east and west facing elevations are broken up into a series of bays with the exterior walls consisting mainly of floor to ceiling glass panels with strategically-placed opaque panels. The glazed walls on both the front and rear elevations, along with a number of skylights, allow natural light to flood the interior. The transparency of the walls allows one to see through the structure from one side to the other. A narrow vertical window is located in the center of each of the end walls, which are clad with vertically oriented wood boards. The foundation wall is recessed below the main body of the house and becomes more visible where it emerges from the slope to incorporate the garage. It is clad with dark-colored brick and therefore recedes, giving the illusion that the first floor is floating above the landscape.
The Arthur Beckwith House was built in 1961 for Arthur Beckwith his wife and four children. Arthur Beckwith was involved in the carpet and flooring industry as part of a family business (Beckwith-Evans). William Kessler of the firm Meathe, Kessler and Associates Architects was selected by the Beckwiths to design the home. The program called for a mix of both formal and informal living areas. The public areas of the house are buffered from the bedrooms by the library and a children’s play room. The original cost to construct the house was approximately $100,000.
Kessler’s design for the Beckwith House was recognized as one of the “Record Houses” of 1961 by Architectural Record magazine, and it was featured in Home and Garden magazine in the early 1990s when it was owned by Bruce Etkin.
Structural Engineers – R. H. McClurg & Associates
Mechanical Engineers – J. B. Olivieri & Associates
General Contractor – Norman McCall & Sons







