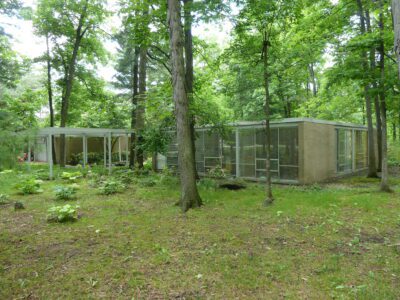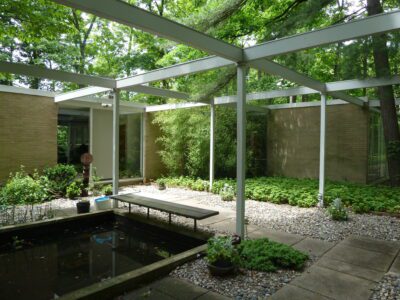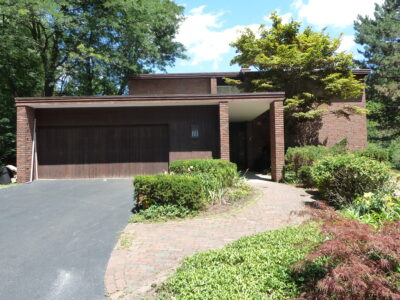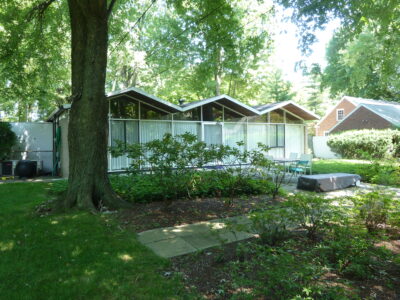The Jack and Faye Beckwith House is located on Franklin Fairway in an upscale neighborhood of relatively large homes built in a variety of architectural styles just east of Franklin Hills Country Club golf course. The house is located near the middle of the tree-lined, dead-end street. The property is relatively flat and contains large mature hickory trees. Although it does not appear large from the street, the house contains 3,550 square feet. The understated yellow brick, one-story house has a flat roof. The symmetrical facade is divided into three sections: the projecting two-car garage is balanced by the bedroom wing at the opposite end of the house, while the main entrance is recessed between them. A large architectural lattice or frame work of wood post and beam members extends from the center of the house, defining an entry courtyard where there is a small pond, walkway and bench. The tall entry door is flanked by large sidelights. The glazed curtain walls and numerous skylights allow natural light into the interior and facilitate views of the surrounding landscape. There is a large screened-in porch at the rear of the house. The floor plan is based on an eleven-inch-by-four-inch module grid.
The Beckwith house was built in 1959 for Jack Beckwith, his wife, Faye, and their five children. Jack Beckwith was involved in the carpet and flooring industry as part of a family business (Beckwith-Evans). Like his brother Arthur who lived up the street, Jack Beckwith selected William Kessler to design his home.
The property was sold by the Beckwiths in 2001 to Bob Endres and Jeffrey Swantek. Endres, an interior designer with Perlmutter-Freiwald, had a passion for mid-century architecture and was instrumental in designating this and the Arthur Beckwith House as a local historic district. Kessler who was seventy-eight at the time, endorsed the designation. Endres and Swantek made several upgrades and modifications to the house including installing a new HVAC system, reconfiguring several smaller rooms into a master bedroom suite and relocating storage cabinets from the family room to a guest room.
Harry C. Smith Jr. – General Contractor






