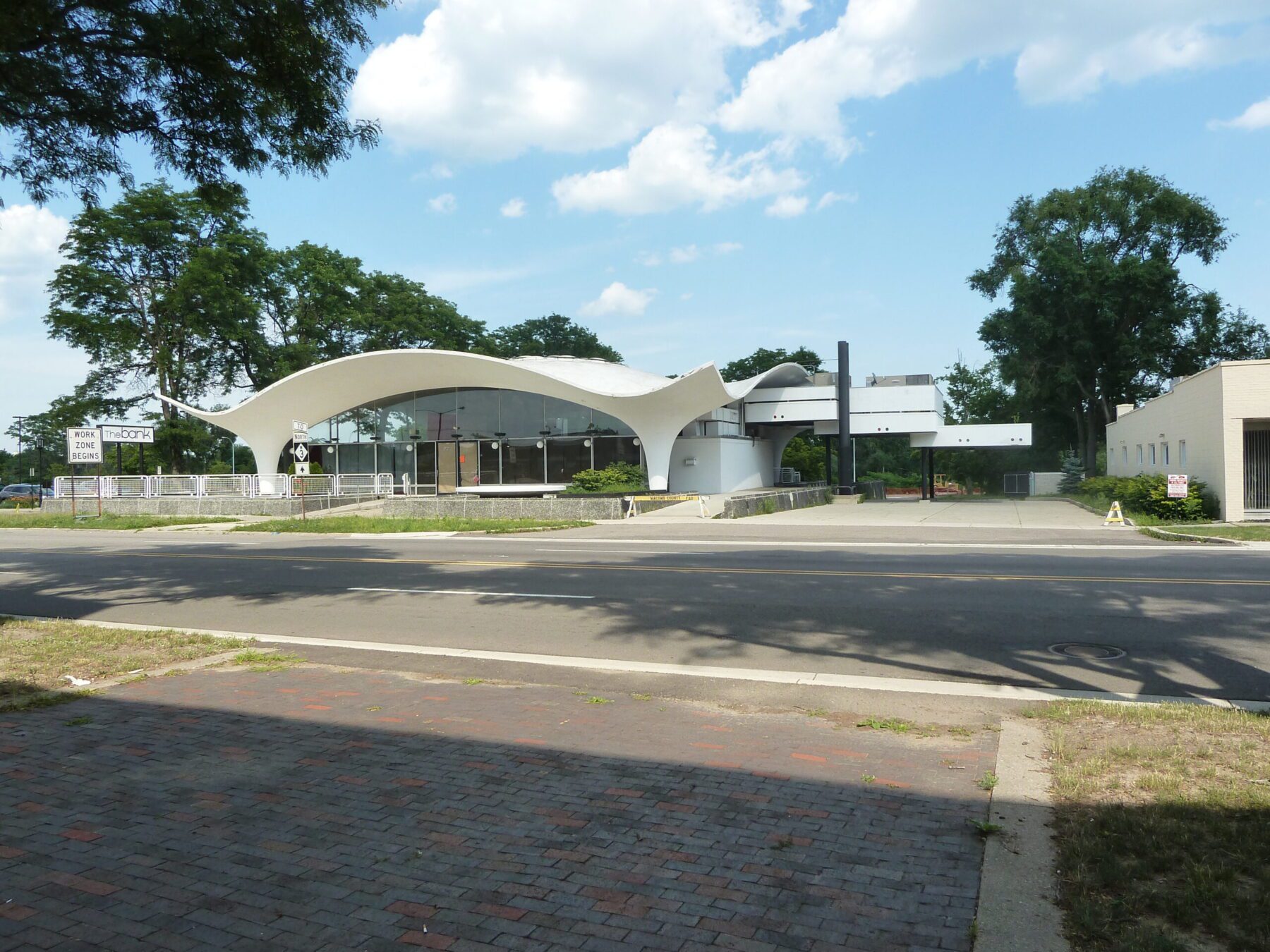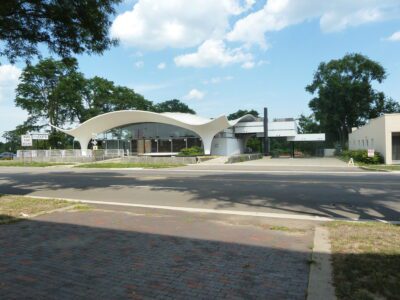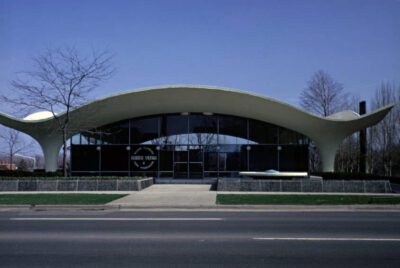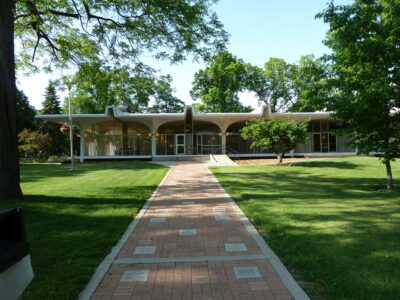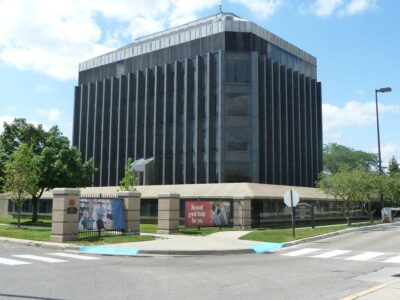The former Mount Clemens Federal Savings and Loan Association building is characterized by its dramatic undulating, white, concrete roof structure. The thin-shell concrete roof is supported by columns at the building’s four corners and the space in-between is infilled with a fully glazed curtain wall. The roof forms a shallow arch between the columns and flares up at each corner. A cluster of twenty-one skylights puncture the roof allowing natural light to flood the interior. The entire building is raised above the sidewalk on a podium bordered by a low tapered retaining wall. The podium is interrupted by a sloping sidewalk that leads to the building’s main entrance in the center of the facade. To the right of the sidewalk is a circular fountain. Small globe fixtures are located at each mullion of the curtain wall around the perimeter of the building creating a pearl necklace effect. Along the rear elevation there is a sunken garden that exposes the basement level wall. A pedestrian bridge over the sunken garden provides access to the building from the rear parking area.
Mount Clemens Federal Savings and Loan Association opened in November 1936 with a capital stock of only $10,000. The Savings and Loan was first located at 58 North Walnut Street until it moved to its present location in 1960 where it constructed a new modernist building designed by William Kessler. A. D. Brewer, president of the Savings and Loan, expressed his excitement about his new bank building in a February 1960 issue of the Daily Monitor-Leader stating, “The building will be as breathtakingly modern as the automobile, the airplane and the space missile. It will be the showplace of Mount Clemens.” In addition to being an architectural landmark, the new bank was also the first privately funded building to be constructed as part of Mount Clemens’ post-war urban renewal program.
The new building contained approximately eighty-five hundred square feet on two levels. The central banking lobby was located in the center of the structure under a dome-shaped concrete roof punctured by over twenty skylights. The lobby contained eight teller cages and a free-standing vault. The floating concrete structure was supported on four funnel-shaped columns at its corners. Brewer noted that the absence of interior columns permitted flexibility for dividing the space as needed. The building also contained a community room with a kitchenette that could be used by employees as well as local civic groups. During construction, crowds of onlookers were invited to gather along the sidewalk to watch as the undulating concrete roof was poured. Encouraging a party-like atmosphere, the bank set up an information center and refreshment booth across the street from the building on the day of the pour. The building also boasted a special snow melting grid on the roof that would prevent snow and ice from building up. The run-off was collected in internal downspouts at the four columns.
On January 1, 1971, the Savings and Loan merged with First Federal Savings of Oakland to form the new First Federal Savings and Loan of Oakland. In 2008 after an investment of approximately $1.2 million the bank building was converted to a nightclub called the Bank Nightlife. The interior was redesigned by architect Tamara Kessler, William Kessler’s daughter. The exterior landscaping was removed and the podium was turned into an outdoor patio. The business realized some early success, but filed for Chapter 11 bankruptcy in October 2010.
General Contractor – Pulte-Strang, Inc.

