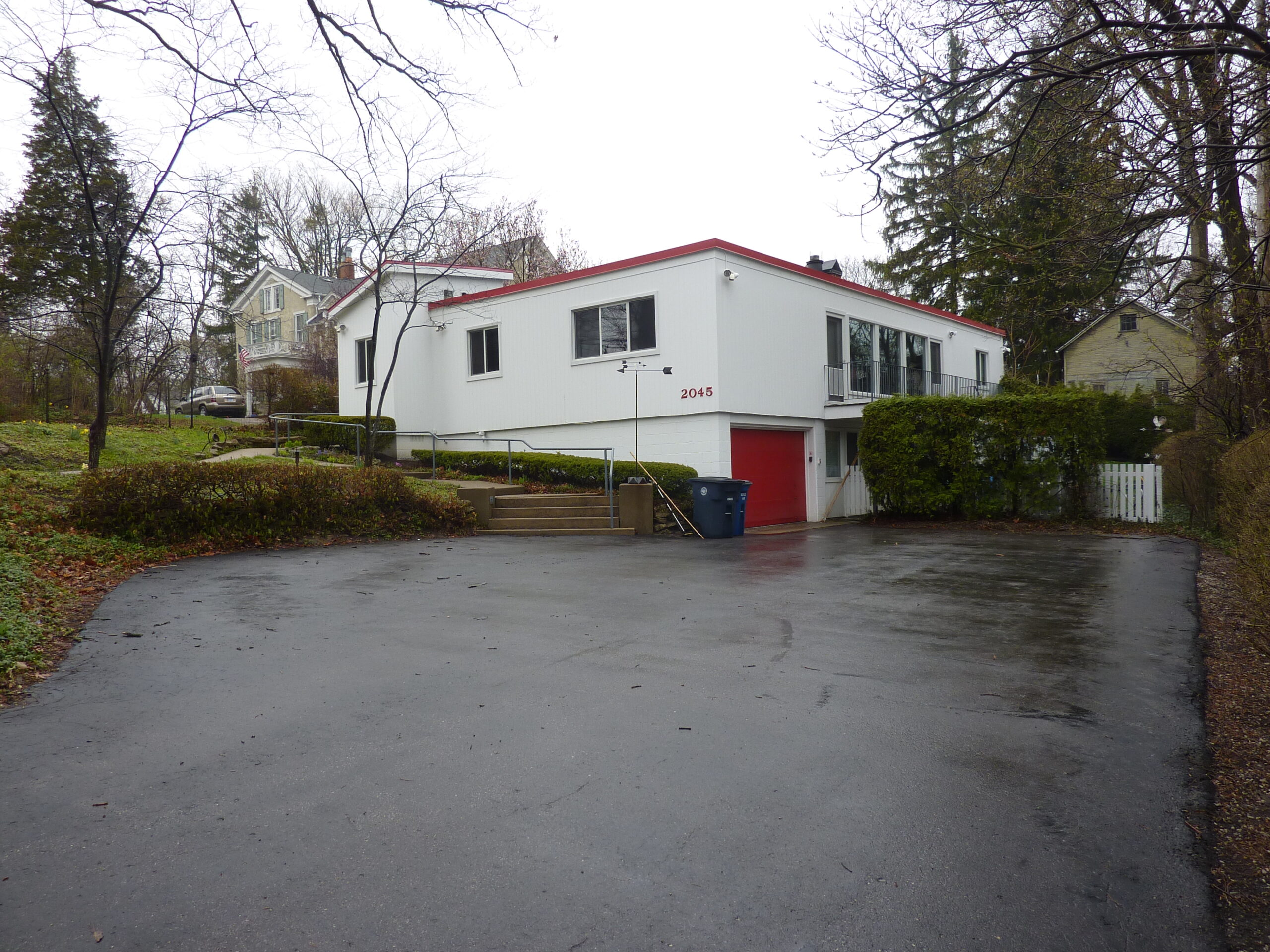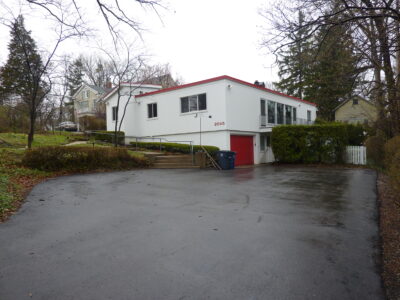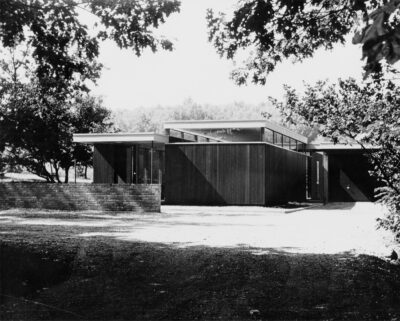The Bennett House is located on Geddes Avenue at its intersection with Highland Road east of downtown Ann Arbor and the University of Michigan campus. The topography of the surrounding neighborhood generally slopes from northwest to southeast. The simple, rectangular structure is set into the side of the hill with the main living area placed directly over the basement and single car garage. This creates a two-story elevation along the downward side of the slope or east side of the house. The driveway widens in front of the house to create a small automobile court. The residence is painted white with red trim and has a flat roof. A peculiar appendage with an inverted slope, standing seam metal roof protrudes from the southwest corner of the residence. This feature appears to be a later addition. The street-facing elevation is simple in its arrangement containing only two widely spaced windows. A balcony extends along the east elevation where there are a series of large windows set between two doorways. A stair at the north end of the east elevation provides access to the second floor balcony. Another series of stairs and landings lead from the driveway along the front elevation to the west side of the house where the main entrance is located under a covered stoop.
The Bennett House on Geddes Avenue was designed by Wells Ira Bennett for himself and his family in 1953. Born in Red Creek, New York, Bennett attended Syracuse University where he received a bachelor of arts from the school's College of Architecture. Bennett then attended graduate school at the University of Michigan receiving his degree in 1916. He began teaching at the university after graduation and then received a leave of absence to work for the War Department. During his brief stint with the War Department he was involved in a project for the port of Charleston, South Carolina. He returned to Ann Arbor to resume his teaching assignment and was commissioned to design a number of private residences throughout the 1920s and 1930s. He was also responsible for the design of the Huron Hills Golf Course Club House.
During his career Bennett developed a particular interest in economical and prefabricated forms of housing, city and campus planning as well as traffic flow and parking structures. In 1937, Bennett was appointed dean of the College of Architecture succeeding his mentor Emil Lorch. His appointment occurred the same year the architecture department became an independent college within the university. During his tenure, Bennett was responsible for inviting a number of prominent architects to lecture at the university including R. Buckminster Fuller and Eric Mendelsohn.
Bennett retired from the university in 1957 and died nine years later in 1966.





