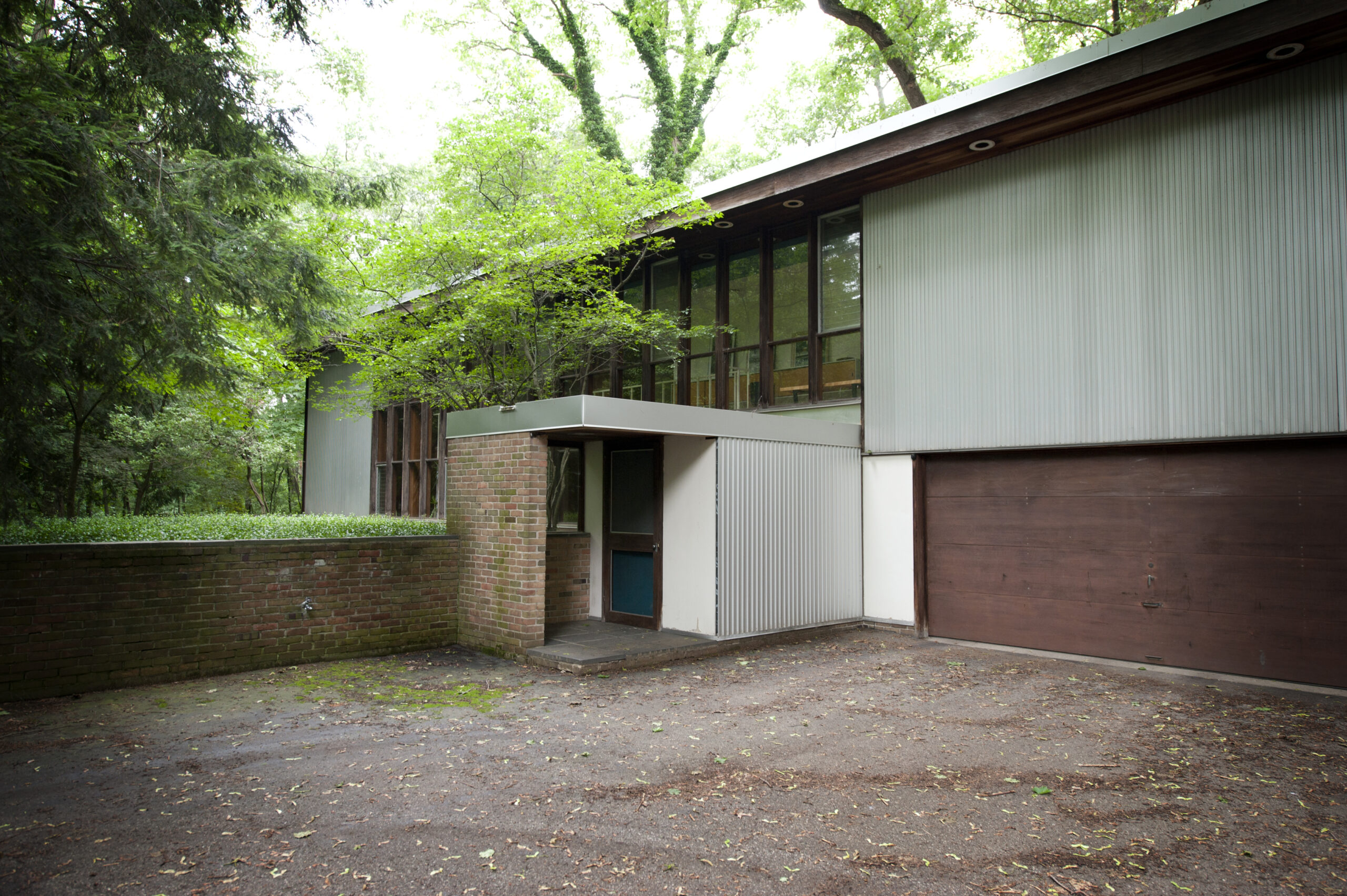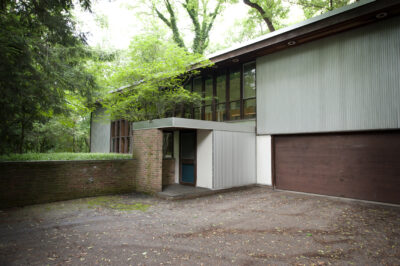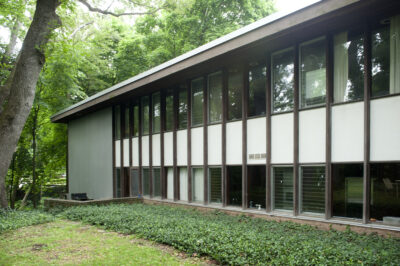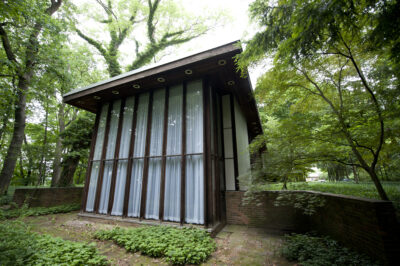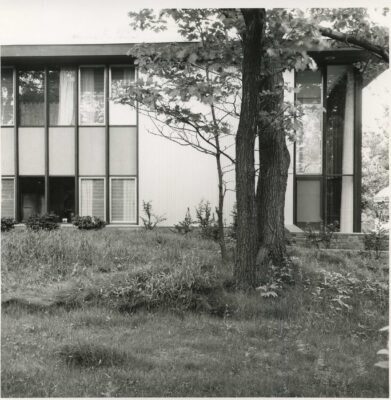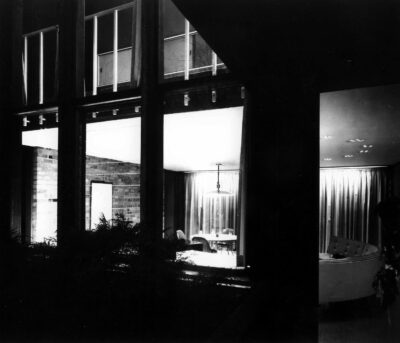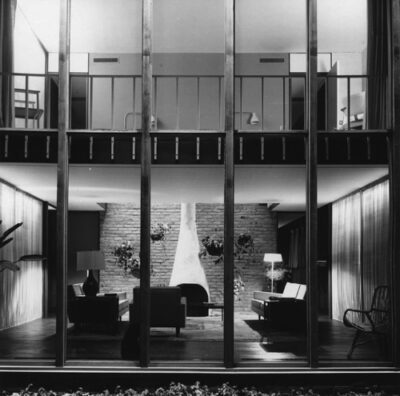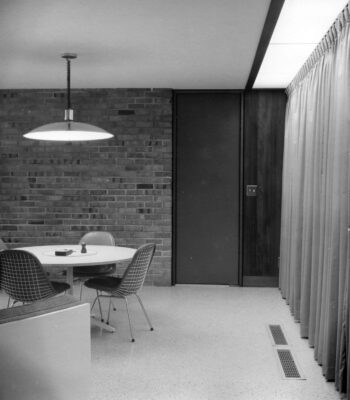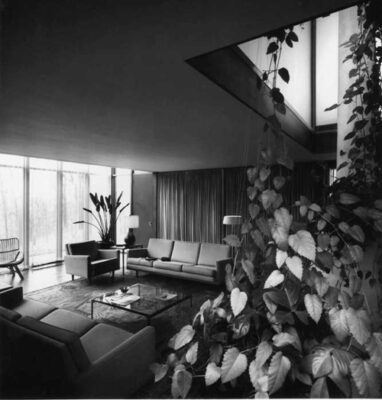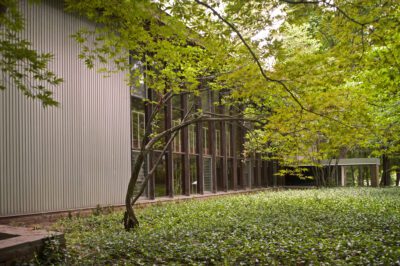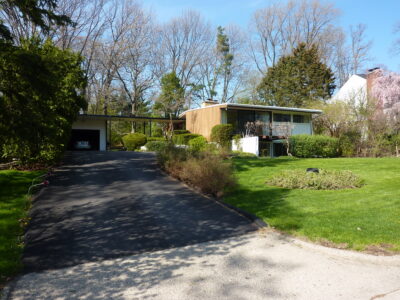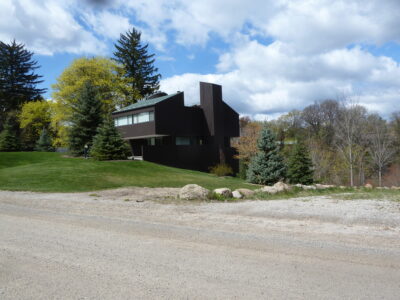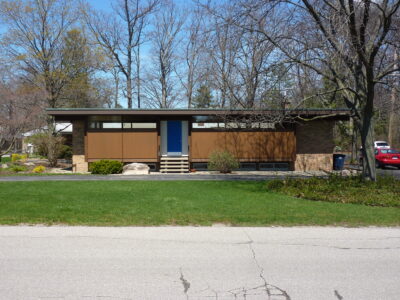The James and Sarah Kirkpatrick House is located on an approximately 2-1/2-acre, wooded, ravine lot at the end of Sheffield Drive in southwest Kalamazoo. Oriented east-west, the rectangular, two-story, wood and steel-frame structure is set back from the street with the garage and main entrance on the south elevation. The entrance to the home is recessed within a small one-story wing with a flat roof that projects perpendicularly from the front of the house. A brick retaining wall continues south from the entry wing dividing the lot in half and terminating the paved drive. The first floor plan is arranged with the garage at the western end of the house, the dining room and kitchen in the middle, and the living room at the eastern end. The second floor, containing the bedrooms and a recreation room over the garage is held back from the exterior walls along the south and east elevations. This allows the first floor spaces to feel larger and the wood window walls to rise uninterrupted in these areas, enhancing the connection between indoor and outdoor spaces. The exterior of the house is clad with a combination of gray corrugated metal and painted wood. The house has a flat roof with deep overhangs that emphasizes the horizontality of the design.
On February 8, 1954, James Kirkpatrick wrote to the husband of his wife, Sarah’s, college roommate asking if he would accept a commission to design a home for his family in Kalamazoo. George Nelson, an accomplished architect and designer was the head of George Nelson and Associates, a design firm specializing in furniture and accessories, many for the Herman Miller Company of Zeeland, Michigan. Gordon Chadwick worked with Nelson and later they formed a partnership, George Nelson and Gordon Chadwick-Architects dealing strictly with architecture. Nelson accepted the commission to design the house on February 15th, 1954, and broke ground after the design was finalized. Nelson preferred to eliminate freestanding furniture and integrate storage systems into the structure of the home, as in room dividers, or build directly into the walls. The “Storagewall,” was NelsonÕs answer to getting rid of the unnecessary clutter that accumulated with post-war prosperity. This is clearly an important design feature of the Kirkpatrick-Nelson House.
During one of Nelson’s many visits to Kalamazoo to supervise the job site, he was asked to give a speech at the Civic Auditorium for the Kalamazoo Art Center of which Sarah Kirkpatrick was an officer. This speech did not sit well with the people of Kalamazoo when Nelson shelved his original talk on the state of modern architecture, art, and design for an impromptu speech on the urban decay and squalor that he encountered on the way to the hotel from the train station. This story is included in a book written by George Nelson in 1979 and mentioned in letters between James Kirkpatrick and Nelson with the latter asking if it was safe to return to Kalamazoo. The house was completed in 1958 and was featured in McCall’s, New York Times Magazine, Architectural Record, and several other publications.
The Kirkpatrick House embodies the distinctive characteristics of the Modern Movement and is the only known residence in Michigan designed by noted architect and designer George Nelson.
Lighting Consultant: Thomas Smith Kelly
General Contractor: John Meninga
(Text excerpted from the Kalamazoo Historic District Study Committee Report for the Nelson-Kirkpatrick House Local Historic District.)

