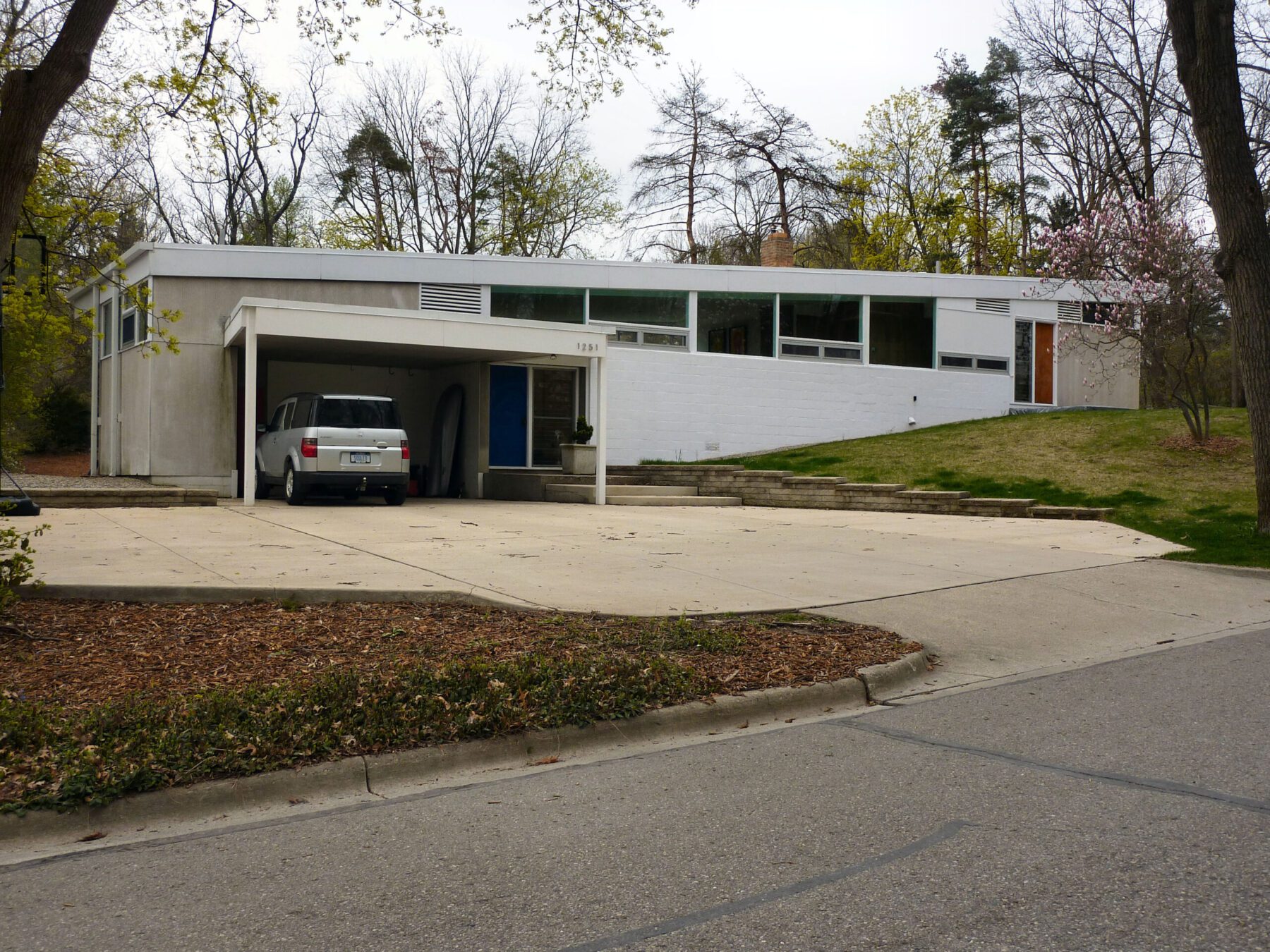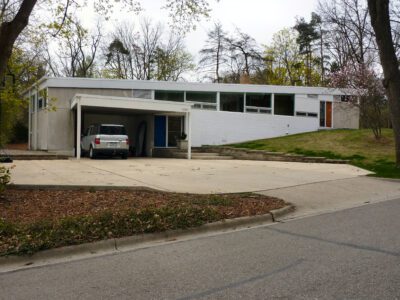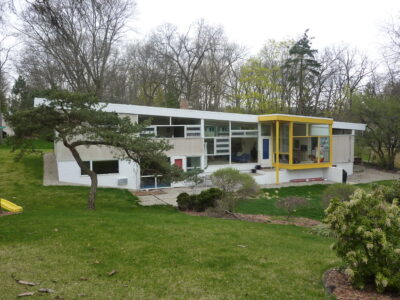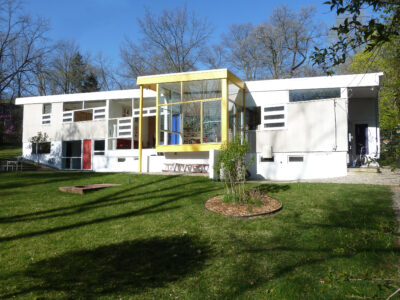The William and Elizabeth Muschenheim House is a three-story, split level, concrete block and steel frame structure with a long, relatively narrow rectangular plan. The primary elevations face east and west and the low-sloped, shed roof parallels the south to north sloped topography of the property. Constructed in 1954, the house is a unique example of Modern style residential architecture designed by architect William Muschenheim for himself and his family. Muschenheim designed the house at the mid-point of his career when he relocated to Ann Arbor from New York City to take a teaching position at the University of Michigan. The design demonstrates Mushenheim's consideration of scale, texture, light, circulation and color to create a structure with a contemporary expression of form and surface treatments.
William Muschenheim who was among the first Americans to study modern architecture in Europe, designed the house for himself and his family after accepting a teaching position at the University of Michigan in 1950. The house is an important example of mid-twentieth century Modern style residential design exhibiting a straightforward and planar aesthetic expression derived from Muschenheim's European-based training. The house demonstrates the innovative use of a prefabricated steel structural system, generally reserved for industrial projects, the use of large expanses of glazing and the strategic application of color as an integral part of the design.
Born and raised in New York City, Muschenheim attended the Massachusetts Institute of Technology (M.I.T.) and then, from 1925 to 1929, studied abroad at Peter Behrens' Master School of Architecture at the Academy of Fine Arts in Vienna, Austria. Returning to New York in advance of Walter Gropius' and Ludwig Mies van der Rohe's arrival in America, Muschenheim applied his training in the design of a number of important early modern commercial and residential projects in and around New York working first for Peabody, Wilson and Brown, then in the office of Joseph Urban before starting his own practice in 1933. (Muschenheim's design for the renovation of his father's house is recognized as one of the earliest examples of Modernism on Long Island). For much of his early career Muschenheim was an active participant in the discourse that was occurring in the urban centers along the eastern seaboard during the seminal period when European modernism was being introduced to the United States. Through his work, both in New York and later in Michigan, his participation in avante garde organizations promoting modernist philosophy such as the Congres Internationale de Architectes Modernes (CIAM) as well as his commitment to educating generations of students in architectural theory and design at the University of Michigan, Muschenheim has made significant contributions to the field of architecture and the dissemination of modernism in America.
William and Elizabeth (Bodanzky) Muschenheim House was listed in the National Register of Historic Places on December 27, 2016.









