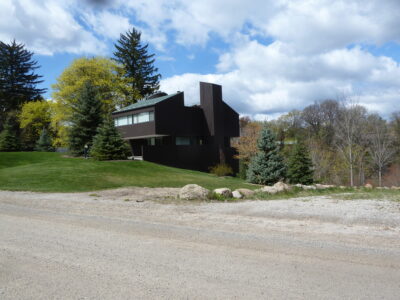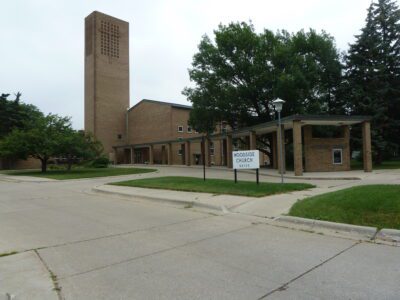The Sigmund F. Blum House is a two-story, wood clad structure located on an unpaved portion of West Fourteen Mile Road, west of Franklin. The house is perched on the edge of a significant slope overlooking a deep ravine that has a winding stream at its base.
From the street, low rolling berms partially screen the front of the house and the detached garage to the west. A semi-circular driveway extends from the road to the front of the house and to the east-facing garage. A low wood wall borders the edge of the driveway, funneling visitors towards the front door. The house’s simple geometric form is generally symmetrical from side to side and front to back. The main entryway on the south elevation is recessed beneath a projecting volume that has a metal shed roof. This same arrangement is mirrored on the north elevation which overlooks the ravine. Given the dramatic slope of the site, the house’s lower level is exposed on the north elevation and contains large expanses of glass that provide views across the ravine. The roof over the central portion of the house is at a lower level than the two adjacent shed roofs that slope toward the building exterior. The central roof contains a linear skylight that allows natural light to penetrate the house’s multi-level interior. In the center of the east and west elevation are towers, one circular that contains a spiral stair and one square tower that contains the chimney.
The Blum House was designed by architect Sigmund F. Blum for himself and his family. Born in New Rochelle, New York, Blum attended Columbia University and then the University of Illinois where he received his architecture degree in 1951. Blum joined Smith, Hinchman and Grylls Associates Inc. (SHG) in 1959 as chief designer and stayed with the firm until 1971 at which time he started his own practice with Harutun Vaporciyan and Harold Mitch. While with SHG, Blum was responsible for the design of several other buildings documented as part of the Michigan Modern Project including the First Federal Savings and Loan Building, the University of Michigan Dental School, and the James H. Whiting Auditorium at the Flint Cultural Center.
Structural Engineer – Veral Memduh
Mechanical Engineer – Jack Meek
General Contractor – Dennis Rouix





