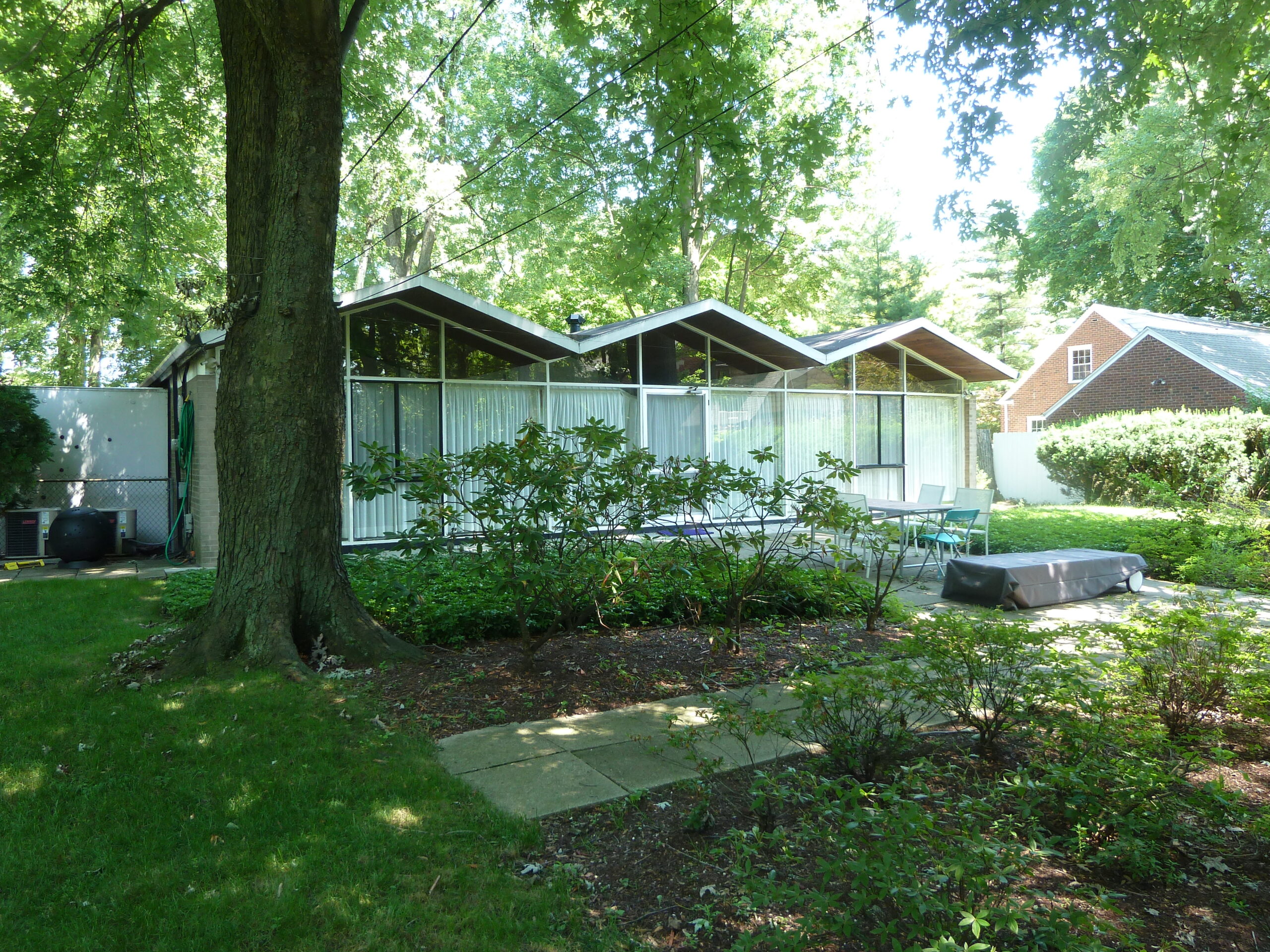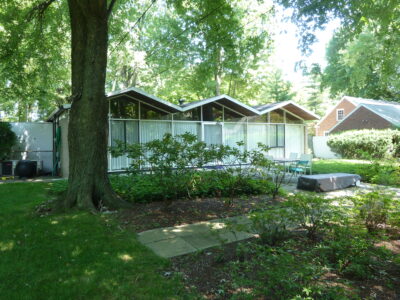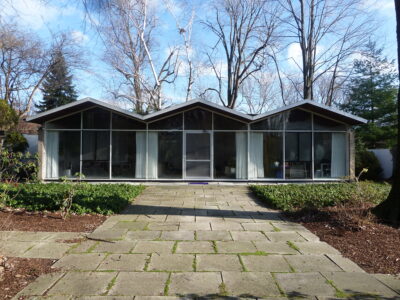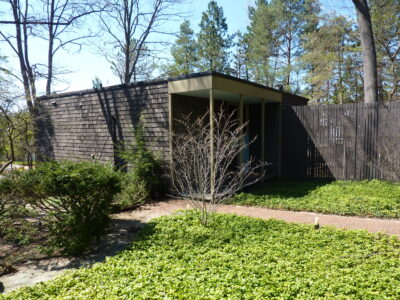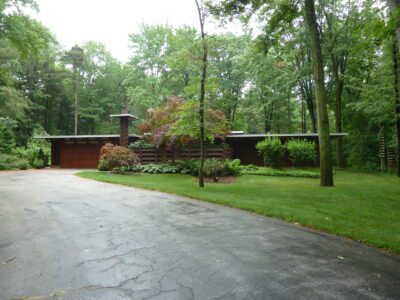Architect William Kessler moved into the house he designed for himself and his family in 1959. According to an Architectural Record article from March 1961, the Kessler home, which was built on a moderately busy street across from Beaumont Hospital, was designed with comfort, privacy, spaciousness, and style in mind. The floor plan was developed to provide some degree of separation between public and private spaces. The formal living room, parents’ bedroom, and garden courtyard were grouped along the front of the house while the children’s bedrooms, play area and access to the backyard are along the rear elevation. The two baths and kitchen are grouped together in the center of the otherwise open plan. Some economy was realized by co-locating most of the utilities in this central location. The total cost to purchase the property and construct the house was $30,000. The house was affectionately known by the family as the “Chateau Cadieux.”
The Kessler House is located in the middle of a tree-lined residential street in Grosse Pointe. Directly across the street from the house is the parking lot of the Beaumont Hospital. Other houses in the neighborhood are one- and two-story structures designed in traditional Tudor and Colonial Revival styles. The one-story, light steel frame Kessler residence is almost square in plan measuring thirty-nine-by-forty-two feet. The two most distinguishing features of the house are its dramatic accordion or saw-tooth roof form and the tall, textured brick privacy wall that creates an entirely enclosed courtyard garden along the front elevation. The home’s entrance is located along the north elevation under a flat roof that spans between the house and a small storage room and carport. The beadboard clad carport is not present in images of the house taken immediately following construction but was likely added soon thereafter. The end walls of the house are brick and contain no openings besides the main entrance on the north elevation and a single window on the opposite elevation. The east and west facing walls are divided into three bays that correspond to the roof form. They are entirely glazed from floor to ceiling, allowing light into the interior and providing views of the private courtyard and rear yard.
A few years prior to constructing his home on Cadieaux Street, Kessler had established a successful practice with Phil Meathe. Both had worked together in Minoru Yamasaki’s office and decided to depart to start their own firm (Meathe, Kessler and Associates). After working together for more than a decade and becoming well recognized for their innovative and modern designs, Meathe and Kessler dissolved their business relationship in 1968. Kessler established William Kessler and Associates and Phil Meathe joined the firm Smith, Hinchman and Grylls where he eventually became president. Over the next three decades Kessler continued to practice, working on a variety of commissions from single family houses to public housing, city planning, college and university work and health care. The Kessler firm grew to as many as thirty employees during this period and received commissions for projects throughout the Midwest and the eastern part of the country. Later the firm began to focus on historic preservation work primarily within the City of Detrroit. As this area of the practice grew Kessler brought on two more partners with whom he established the firm of Kessler, Francis, Cardoza.
William Kessler died in 2002 and his wife Margot remained in the house until her death in 2009.

