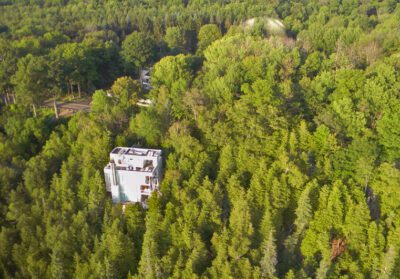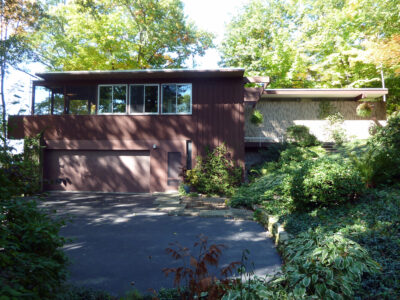The Douglas House was constructed in 1973 for Jim and Jean Douglas of Grand Rapids. They became familiar with Richard Meier's work when they saw his 1967 Smith House on the cover of a magazine. The house was originally planned to be part of a residential development, however when the homeowners association rejected the use of white on the exterior of the house, Meier and the Douglases decided to look for another site. They found a dramatically sloped waterfront parcel that would be a challenge to build on but that was very private and had three sides facing Lake Michigan. The Douglases put their faith in Meier giving him tremendous freedom to create a design that was not inhibited by a rigorous program or preconceived aesthetic tastes.
Constructed in 1973, the Douglas House is sited on a steep, tree-covered embankment overlooking Lake Michigan. Barely visible from the road, the thirty-four hundred-square-foot house is entered from the rear via a long narrow footbridge. The exterior of the house and all of its components are painted white in contrast with the deep greens and blues of the surrounding landscape. The design of the Douglas House has many of the same characteristics as Meier's earlier Smith House in Darien, Connecticut. It also possesses strong nautical imagery including catwalks, ladders, ship's railings, expansive decks and smokestacks. The only elements of the house visible from the road are the roof and upper floor. The house's five floors become visible as one crosses the footbridge towards the recessed entryway. The east side of the house, facing the road, has been designated as the private zone, while the largely transparent west elevation contains the public spaces. Natural light is brought into the large interior volumes by a skylight on the roof deck. Vertical circulation is provided by an interior stair that runs from the top floor to the bottom level of the house, as well as by an exterior steel stair that connects the upper level bedrooms to the main living area. The vertical circulation is completed by another series of ladders and stairs that eventually descend to a path that leads to the beach below.
Described as one of Meier's best and most-photographed houses, the Douglas House design is said to relate back the work of Le Corbusier and specifically to Les Terasses, a 1928 residence built in France. The current owners purchased the house in 2008-2009 and have embarked on a sensitive restoration, repairing deteriorated materials while preserving Meier's original design. The house was featured on the cover of Dwell magazine in 2011.
Tod Williams, from Meier's office served as project architect on the Douglas House project.




