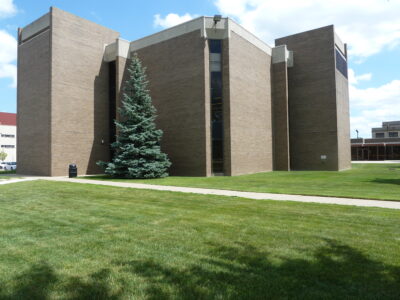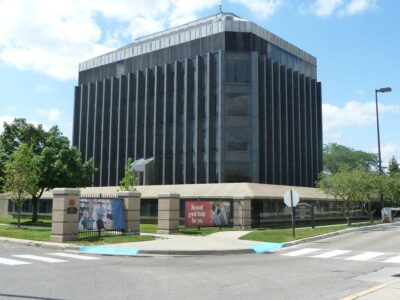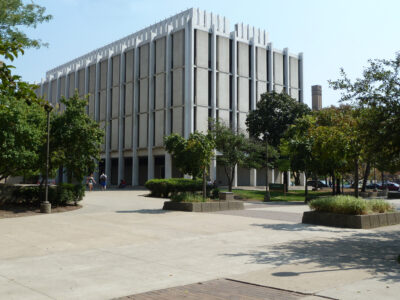The Wayne State University Science Hall was the second building constructed specifically for university use (after State Hall). Its architect, the Detroit-based firm of Ralph Calder and Associates, became a leading designer of university buildings and campus complexes in Michigan, including Michigan Technological University’s James Fisher Jr. Hall (1964) and Michigan State University’s Abrams Planetarium (1964). Ralph Calder was a graduate of the University of Michigan.
The building was originally intended to house the laboratories and classes for all undergraduate science programs. In addition to typical laboratory and lecture classrooms, the building housed specially designed rooms, including spaces for wood and metal work, glass blowing, a greenhouse, and even an aquarium.
Science Hall is L-shaped to accommodate the lecture hall in the center of the building where the two wings meet, resulting in a large, cylindrical section that forms the major visual element of the building. With its landscaped lawn of mature trees and bushes, it marks the important corner of Warren and Cass Avenues.
Along the curve of the solid brick wall are metal letters forming the name of the building with the original name of the university: WAYNE UNIVERSITY SCIENCE HALL.
On the interior, the non-parallel sidewalls of the lecture hall make the room pie-shaped and, in combination with the tiered seating, provide every student a clear view of the lecturer. Additional enhancements in the lecture hall when built included counterbalanced blackboards and recessed lightening with dimmer controls located in the lecturer’s desk, considered innovative at the time.
(Text excerpted from the Wayne State University Walking Tour script developed by the City of Detroit Historic Designation Advisory Board staff.)





