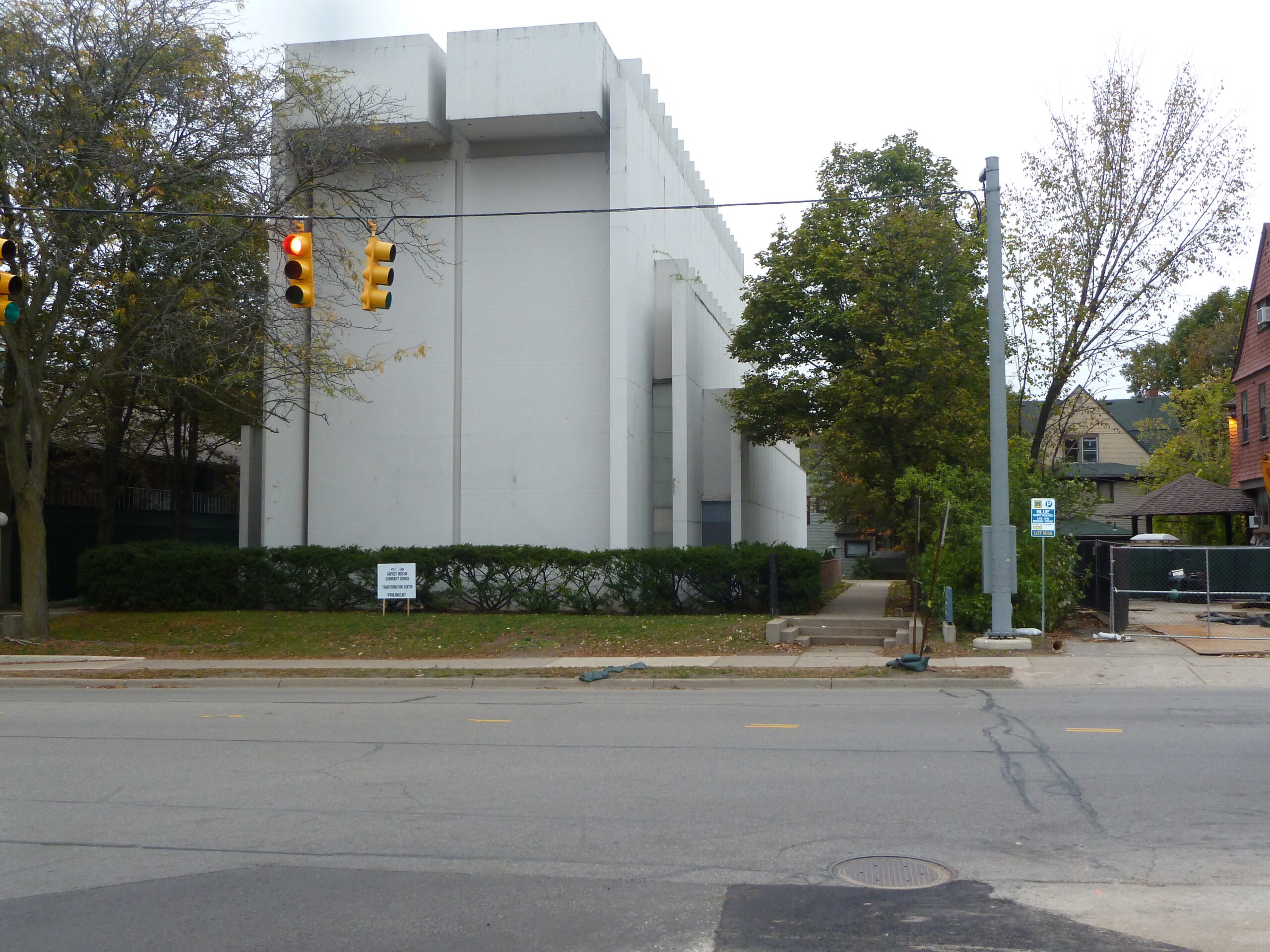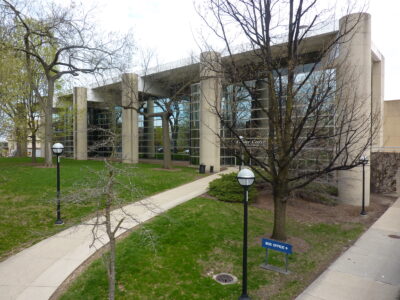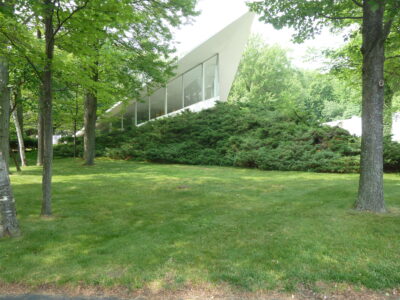The former University Reformed Church is located at the axis of East Huron and Fletcher Streets on the edge of the University of Michigan’s central campus. The building is located on a narrow lot among several late nineteenth century residences that line the north side of East Huron Street. The simple, unadorned geometric form of the church contrasts with the adjacent architecture, however, it does not look out of place within its context. The entrance to the two-story, poured-in-place concrete structure is located along the east side of the building. The structural system consists of a series of deep and narrow structural beams or bents. In order to prevent deflection or rotation, a series of stiffening “fins” are set between the beams. The entire system functions organically, similar to a honeycomb. The interior walls of the windowless church are illuminated by indirect natural light that enters the space through “light boxes” created by the stiffening fins, which are set at right angles to the upward-stepping thin concrete beams. Also within the interior the altar has been placed to one side to balance the basilica-like symmetry of the nave. Wood has been used for all surfaces that come in contact with the worshippers such as the pews, railings, and light fixtures.
In 1958 the Particular Synod of Michigan began conducting research to evaluate the need for a Reformed church in Ann Arbor. The results of the research were positive and the following year approximately thirty interested citizens gathered for a meeting to discuss the establishment of the new church. The group started holding regular Sunday services in the YMCA on North Fourth Street and in November of 1959, the University Reformed Church of Ann Arbor was formally established. A year later the church purchased five lots on East Huron and Ann Streets on which they planned to construct their new place of worship. Led by their new pastor, Calvin Malefyt, they retained the services of Birkerts & Straub Architects to design the new church. The design process took approximately one year to complete and construction began in May 1963.
The program for the new church required seating for five hundred worshippers, a social hall, and sixteen rooms for classes and meetings. The design had to be economical given that a large portion of the congregation was anticipated to be college students who generally don’t provide significant financial support to such institutions. Birkerts used three basic materials in the design of the church: wood, concrete and glass. The form was influenced by the constraints of the site and incorporated the proportions of early Christian basilicas.
Correspondence included in the Birkerts papers held at the Bentley Library at the University of Michigan suggest that leaks in the roof and skylights were an ongoing problem for the building occupants.





