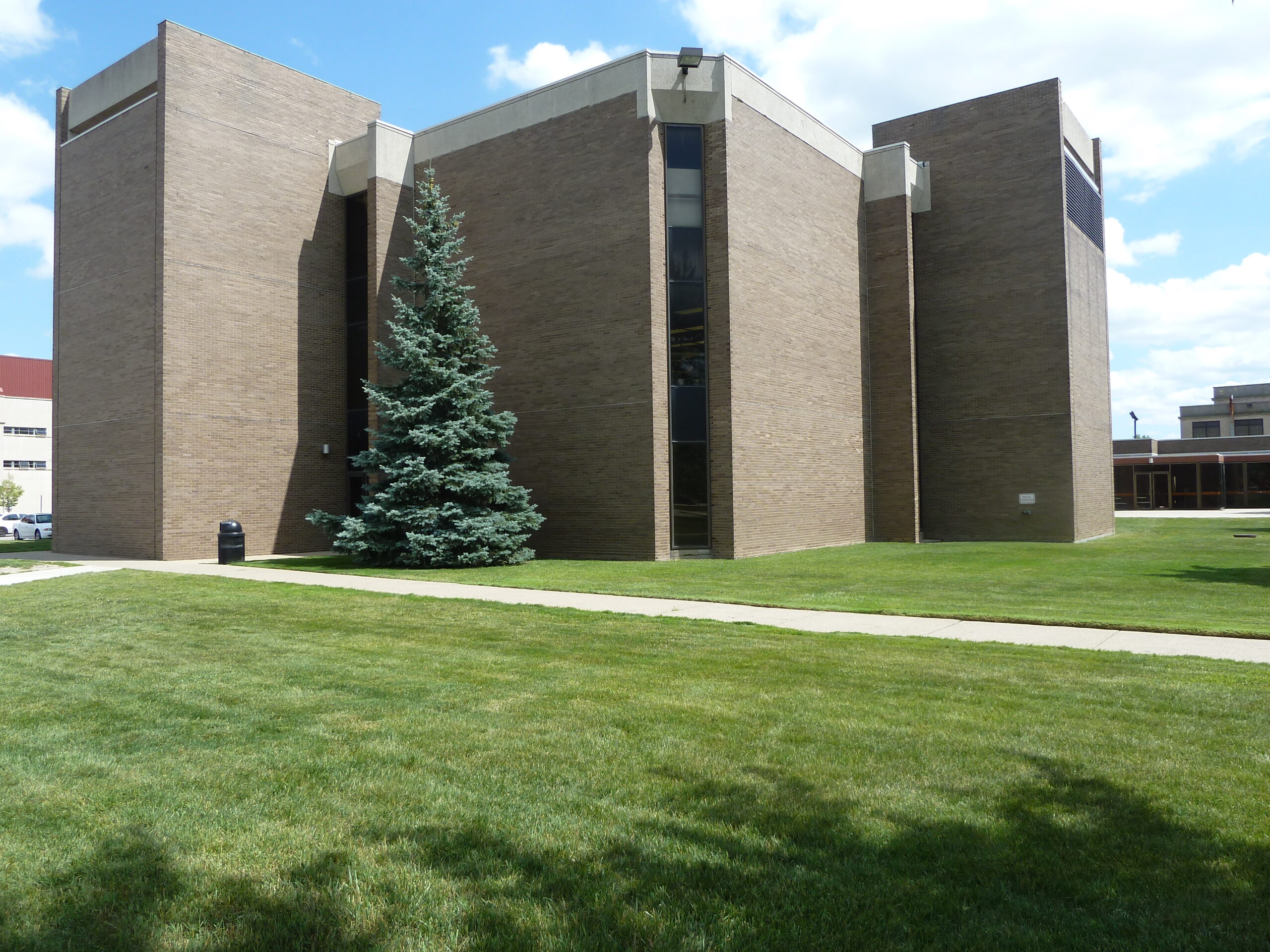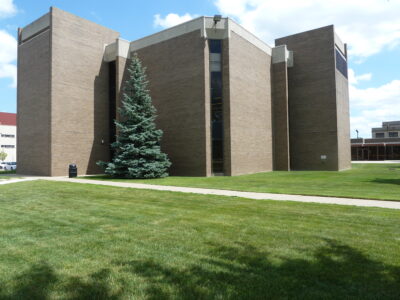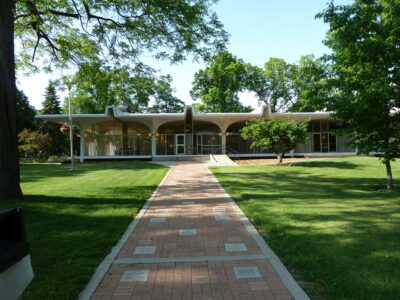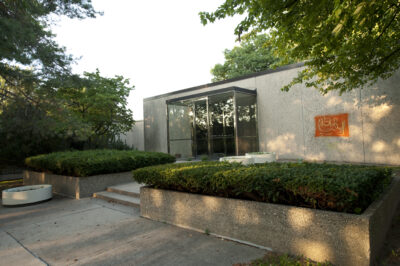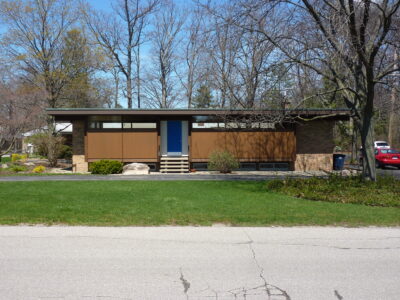The Ford Life Sciences Building is centrally located on the University of Detroit’s McNichols Campus. The building is placed in the center of a large open lawn that is dotted with a few mature trees. The three-story laboratory tower is square in plan with stair and mechanical towers projecting from the center of each elevation. A one-story, L-shaped wing with a flat roof, containing lecture halls and a greenhouse is connected to the south elevation of the three-story tower. The main entrance to the building is located in the hyphen connecting the one-story wing to the laboratory tower. A small hardscaped plaza with a central row of four medium-sized trees has been created between the wing and the tower. The walls of the wing that face the tower and plaza are fully glazed. The exterior of the laboratory tower is clad with brown brick with a cast stone band at the cornice-level. Vertical strips of recessed windows are located at the building corners and adjacent to the stair and mechanical towers. The lack of fenestration and large expanses of brick give the building a fortress-like character.
In March 1963 the University of Detroit announced that it would construct two new buildings on campus. One building would provide laboratory and classroom space for the Biology Department while the other would serve as the University’s main administration center. Partial funding had already been received for both projects through the University’s Challenge Fund. Construction of a new facility for the Biology Department was a high priority when the Challenge Fund was initiated in 1961. In October 1963, the University announced its selection of Glen Paulsen & Associates to design the new $1 million Life Sciences Building.
The campus architect, Theodore E. Kurz envisioned the new building to be the first in what was planned to be a larger complex of up to six identical and interconnected structures. The new, approximately fifty-five thousand-square-foot building would be designed to accommodate seven teaching and eleven research labs, offices, specialized facilities, and storage areas. It would also have a separate but connected one-story wing containing lecture halls and a greenhouse. The three-story laboratory tower would be square in plan, with a central corridor and stair towers and mechanical shafts jutting from the center of each elevation. Another key element of the design was that the individual laboratories were to be flexible, incorporating common elements required by all of the various life sciences programs (chemistry, biology and physics). Finally, the building was programmed in such a way that the “students would progress in elevation as they progressed academically, freshman on the first floor, seniors on the top.”
Structural Engineers: Robert Darvas and Associates
Mechanical Engineers: Hide and Bobbio, Inc.,
General Contractor: James & Savage, Inc.

