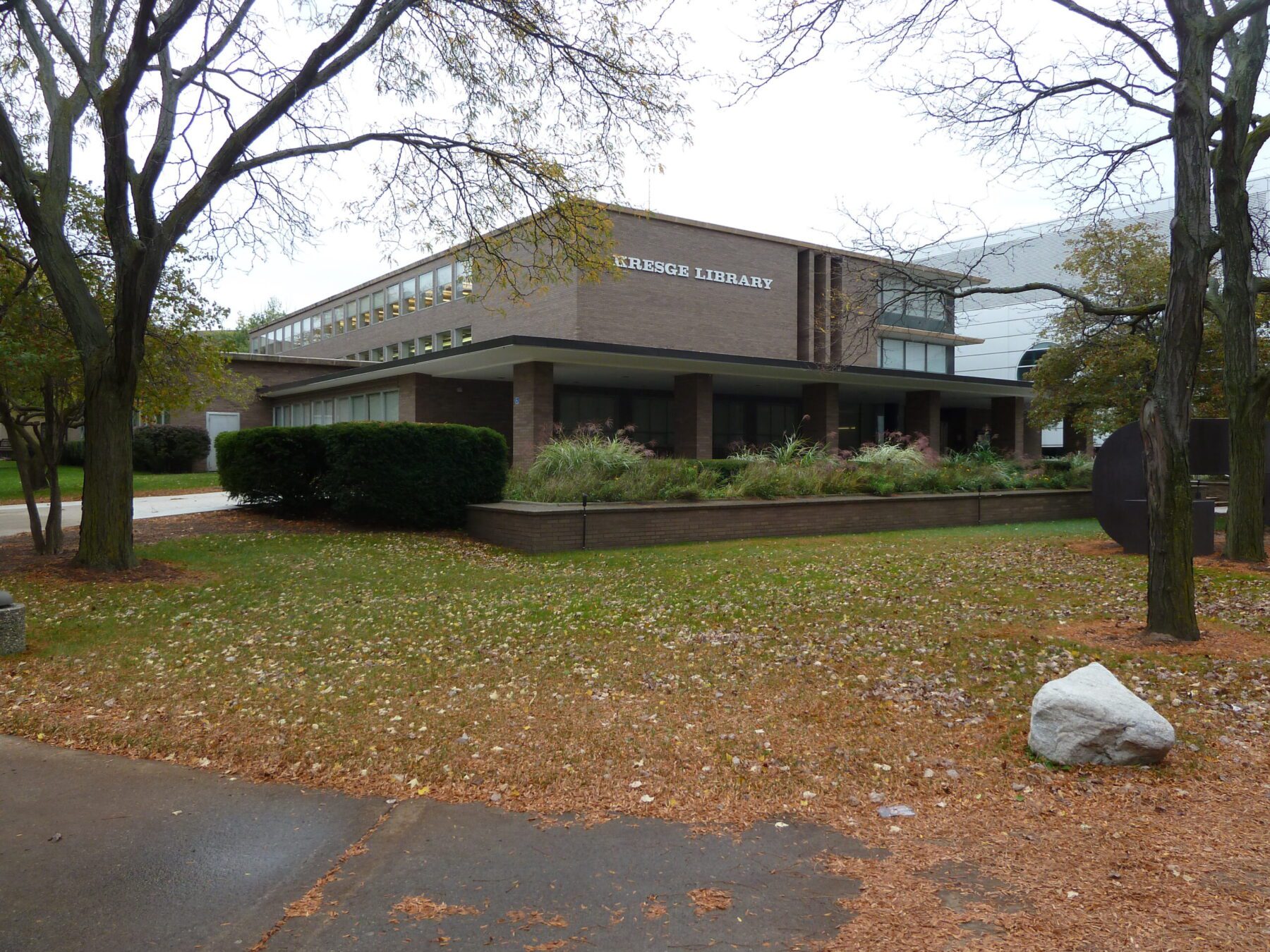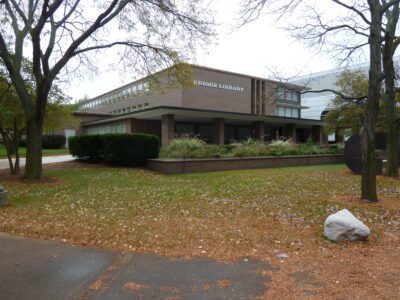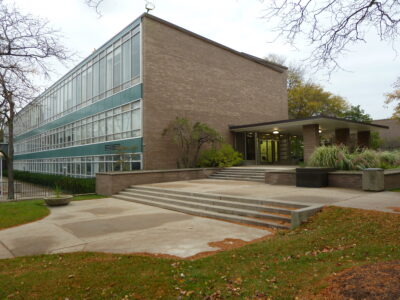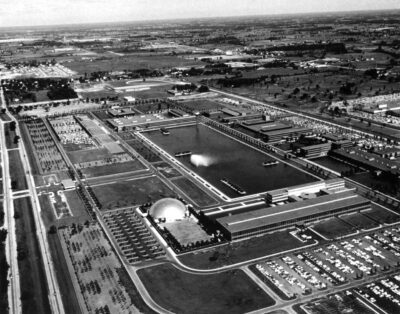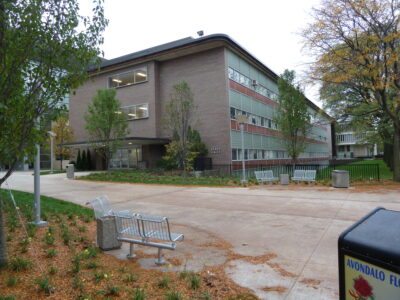The G. Flint Purdy and Kresge Library, designed by Suren Pilafian, is a complex of two separate library buildings interconnected at the first floor. Construction on both buildings began in 1950 and was completed in 1953 with the three-story Kresge Library being the first to open followed by the four-story Purdy Library.
Designs for both buildings of the complex could be described as "Bauhaus modern." They both feature the distinct modern idiom of lines, planes, solids, and voids that was so typical of that particular style of architecture. Like the Engineering Building, Pilafian designed the exterior of the Purdy/Kresge Library so that it would be in harmony with the other new buildings on the campus at the time, namely State Hall and Science Hall. The exterior walls are constructed of pink Mansota stone, gray brick, and aluminum with the addition of greenstone spandrels and polished emerald pearl Swedish granite columns at the entrance. Pilafian also continued to expand on his long, large walls of clear glass windows that had become so much a part of his architectural designs at Wayne State University. However, with the Purdy/Kresge Library, Pilafian went a step further with this signature architectural feature. On the south side of both library buildings, the window curtain walls on each story are topped by wide, stone-faced overhangs that help shade the interior of the building from the summer sun. These overhangs also help to facilitate the cleaning of the building.
The library marked PilafianÕs third building project for Wayne State University and the second project in which he collaborated with Italian-born architect Francesco (Frank) Montana. Montana attended New York University and the Ecole des Beaux Arts in Paris. He served on the architecture faculty of Notre Dame University from 1939-47 and as chair from 1950-72, partnering with Pilafian from 1947-50 before designing buildings under his own name, several on the Notre Dame campus.
Two innovations that were the first in a Detroit building were designed into the interiors of both libraries – the acoustical ceiling tiles with exposed metal frames, and the heating and cooling system consisting of individual recessed air-conditioning units along the outside walls, which were supplied with warm and cool air from a central source that mixed and discharged the air into the rooms as required. A heating and cooling system like this, which served the multiple purposes of providing ventilation, regulating humidity, and air-conditioning the building was a very state-of-the-art feature to include in a library at the time. Undoubtedly, this was seen as a key element in enabling the library to preserve its massive collection of books and other print materials in the long term.
In order to guarantee maximum flexibility of space throughout the Purdy/Kresge Library complex, Pilafian designed both libraries with no load-bearing walls so that the interior space could be rearranged whenever the occasion was necessary.
In 1955 the Michigan Society of Architects honored both Pilafian and Montana with an award for "excellence in architectural achievement" for their work on the Purdy/Kresge Library complex. Moreover, that same year, the Kresge Library received an honor award from the American Institute of Architects for excellence in design.
(Text excerpted from the Wayne State University Walking Tour script developed by the City of Detroit Historic Designation Advisory Board staff.)

