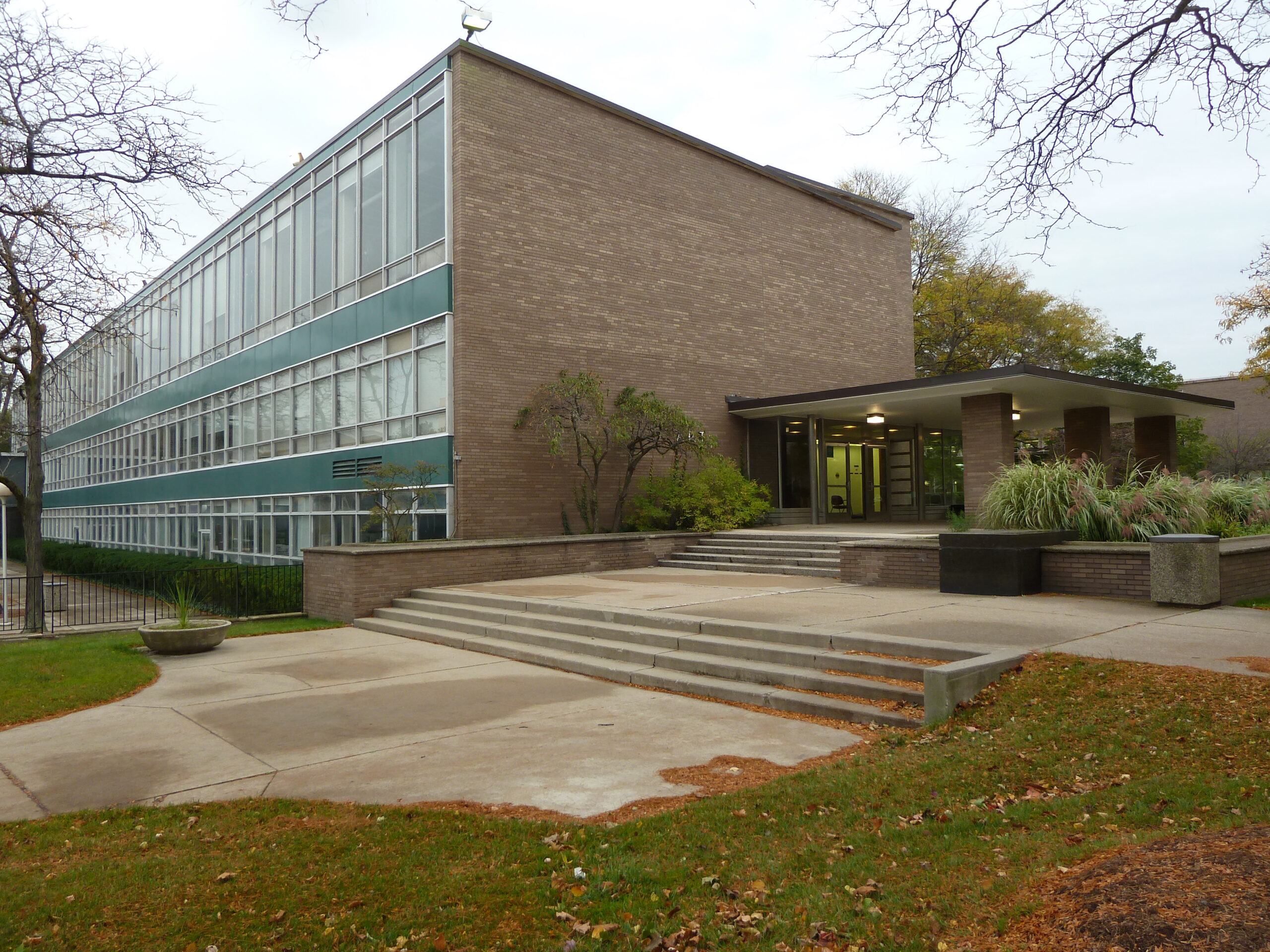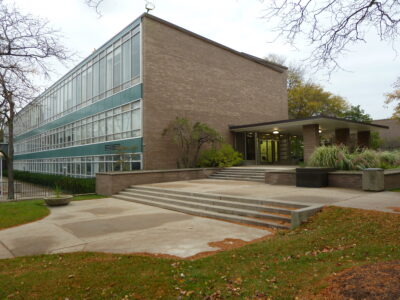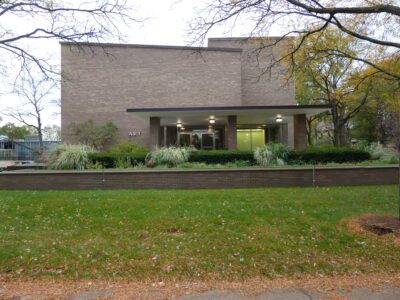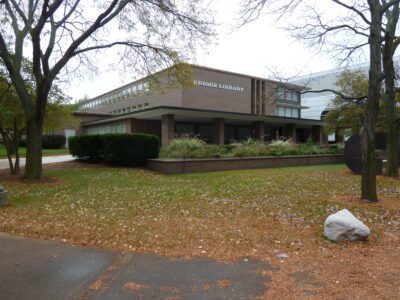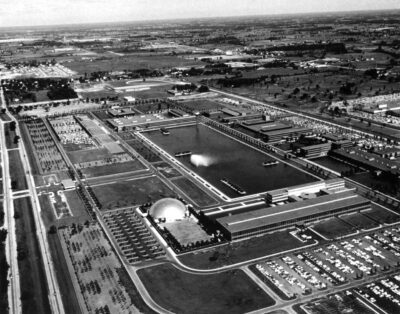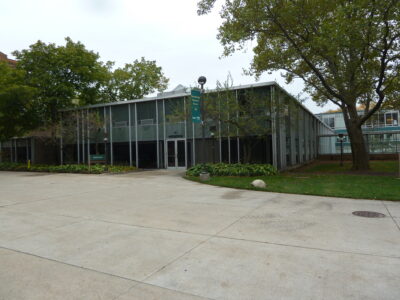The Community Arts complex consists of a series of four interconnected buildings completed between 1955 and 1959. They were designed by Suren Pilafian, his fourth and final project for Wayne State University. Like the Kresge/Purdy Library, all of these buildings were connected on the first floor. The complex consists of the Music Building, Art Building, Alumni House , and the Community Arts Center. Funding for the Community Arts complex was largely provided through donations raised by a capital gifts committee beginning in 1951 during the City of Detroit's 250th birthday celebration.
This particular structure, which includes an exhibit area and an auditorium, serves as the hub to which the other three buildings that make up the Community Arts complex are tied. Like the Art and Music Buildings, the exterior of the Community Arts Center is largely faced with brick, stone, aluminum trim, and glass block; however, wood and marble are also included as a part of the decorative scheme of the interior of the building and the interior of the auditorium features Vermont greenstone. The roof of the building is used as an outdoor sculpture studio.
Inside the Community Arts Center auditorium is one of the largest pipe organs of any college or university within the Metropolitan Detroit Area. The organ was constructed by the Aeolian-Skinner Company.
Complete acoustical isolation from other buildings and their departments within the multi-building complex was achieved in the design of the music school by connecting only the ground floors. Interior walls of this particular building are of utilitarian cinder block with plaster in order to provide sound barriers between rooms. The exterior walls are faced with brick, stone, and aluminum trim. Long rows of heat absorbing glass windows on the east and west sides of the structure feature blue spandrels dividing the three stories. Renovations during 2010 in the basement of the Schaver Auditorium recital hall unearthed a room long forgotten. It was a makeshift disaster survival shelter, built during the Cuban Missile Crisis.
(Text excerpted from the Wayne State University Walking Tour script developed by the City of Detroit Historic Designation Advisory Board staff.)

