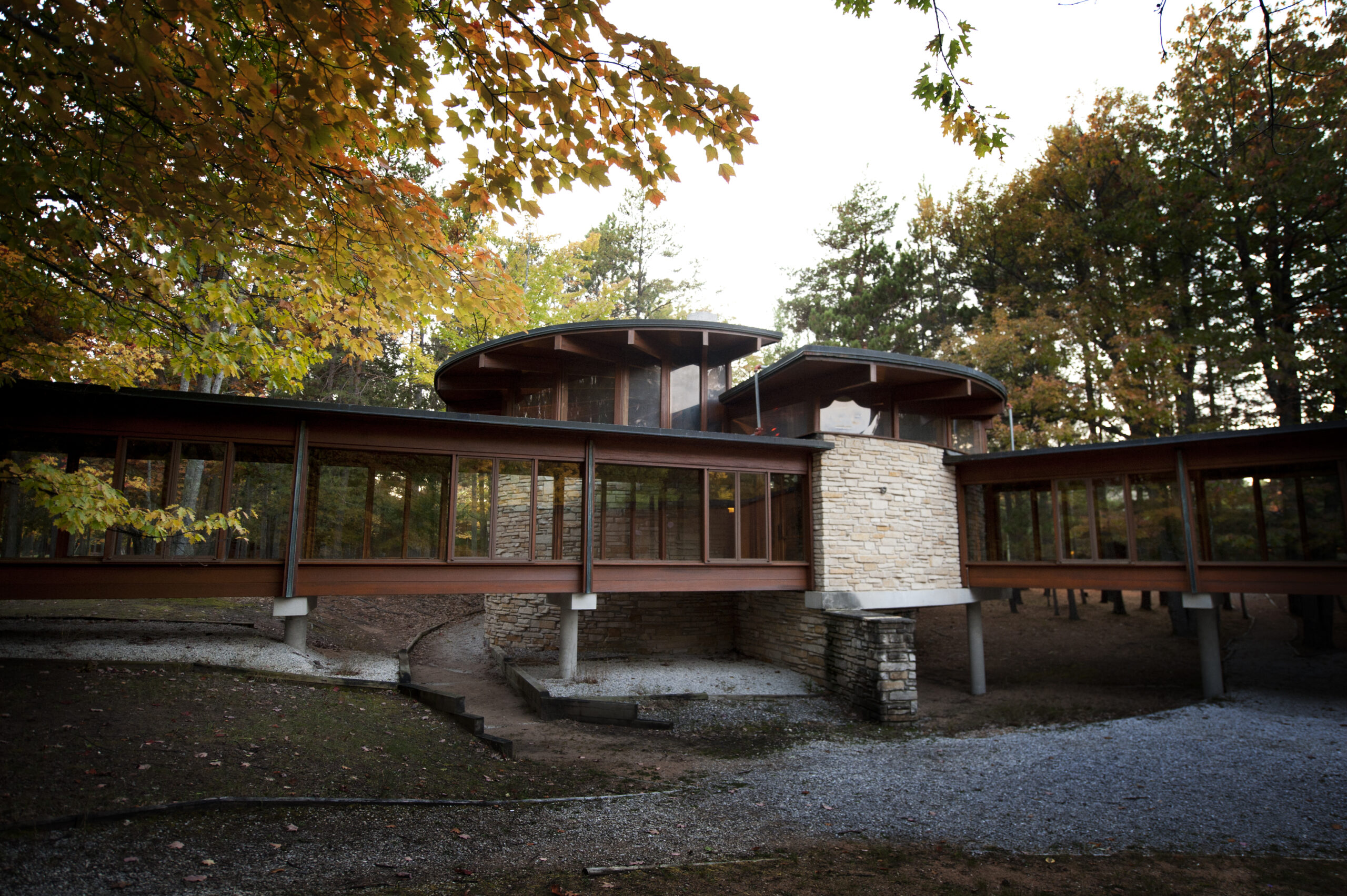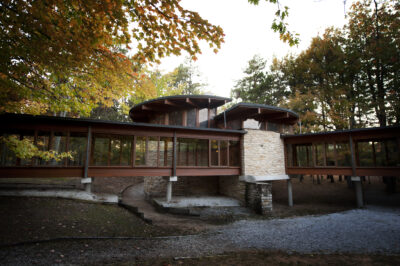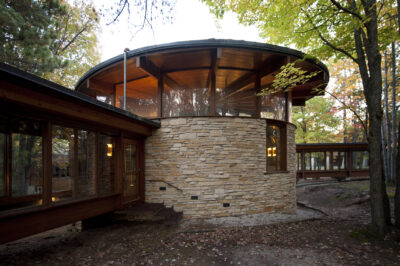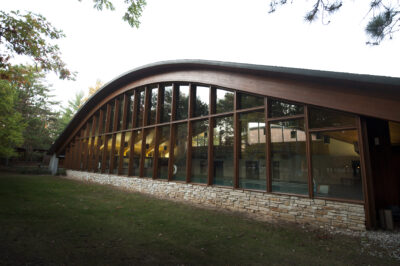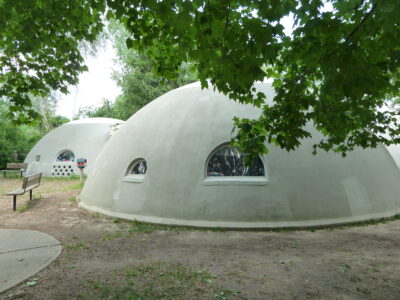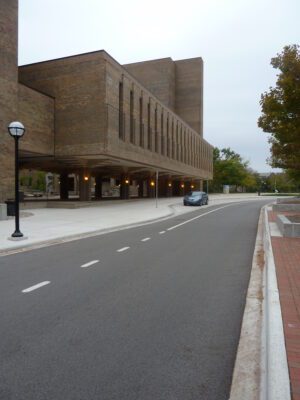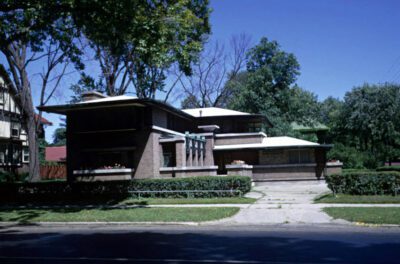Walter Reuther, president of the United Automobile Workers, had a vision to build an educational center for labor leaders to prepare them for the postindustrial period. He wanted the faciliity to provide a venue for future leaders of the union to participate in training sessions, bringing along their families to enjoy the various opportunities for recreation the remote location provided. In addition to Reuther’s deep belief in preserving the family unit, he also wanted to provide an informal environment where comradery between older leaders and younger workers could flourish. The location of the facility in the far reaches of northern Michigan, away from the hustle and bustle of daily life in Detroit, was deliberate. When Oskar Stonorov, a long-time friend of Reuther, was selected for the project, his charge was to design “a showplace of creative architecture conveying a sense of solidarity and permanence through high quality craftsmanship and materials.”
Land for the complex was purchased from a retired Detroit advertising executive who had constructed several lodges and cabins on the property. Construction of the facility began in 1967 and was completed three years later at a cost of over $20 million. Reuther took an active role in the design and construction of the complex, including tagging trees on the site that he wanted to be preserved. Tragically in May of 1970, on the way to visit the newly completed education center, Reuther and Stonorov, along with Reuther’s wife, an aide and two crew members were killed when the plane they were flying in crashed in foggy weather.
The Walter and May Reuther United Auto Workers Educational Center is a complex of multiple buildings located in a remote setting in northern lower Michigan. The facilities can accommodate more than three hundred guests. The various buildings that make up the complex include a main lodge, a dining room, an educational building with classrooms and a library, an auditorium/gymnasium, an Olympic-size indoor swimming pool, lecture hall, billiard room, day-care, teenage center, and tavern. There is also a staff village, maintenance building, and fire station on the grounds. Most of the buildings are connected by enclosed passageways to protect visitors from cold and inclement weather. The primary materials used in the design of the buildings are wood, stone, glass and bronze selected to blend with the natural surroundings and rustic character of the site. The primary structural system used in the construction of the buildings is glue-laminated wood beams, one of which spans 110 feet and weighs seven tons. Interior walls and ceilings are finished with laminated, tongue-and-groove red cedar decking. A massive bronze fireplace designed by Stonorov and Jorio Vivarelli is located in the main lodge.

