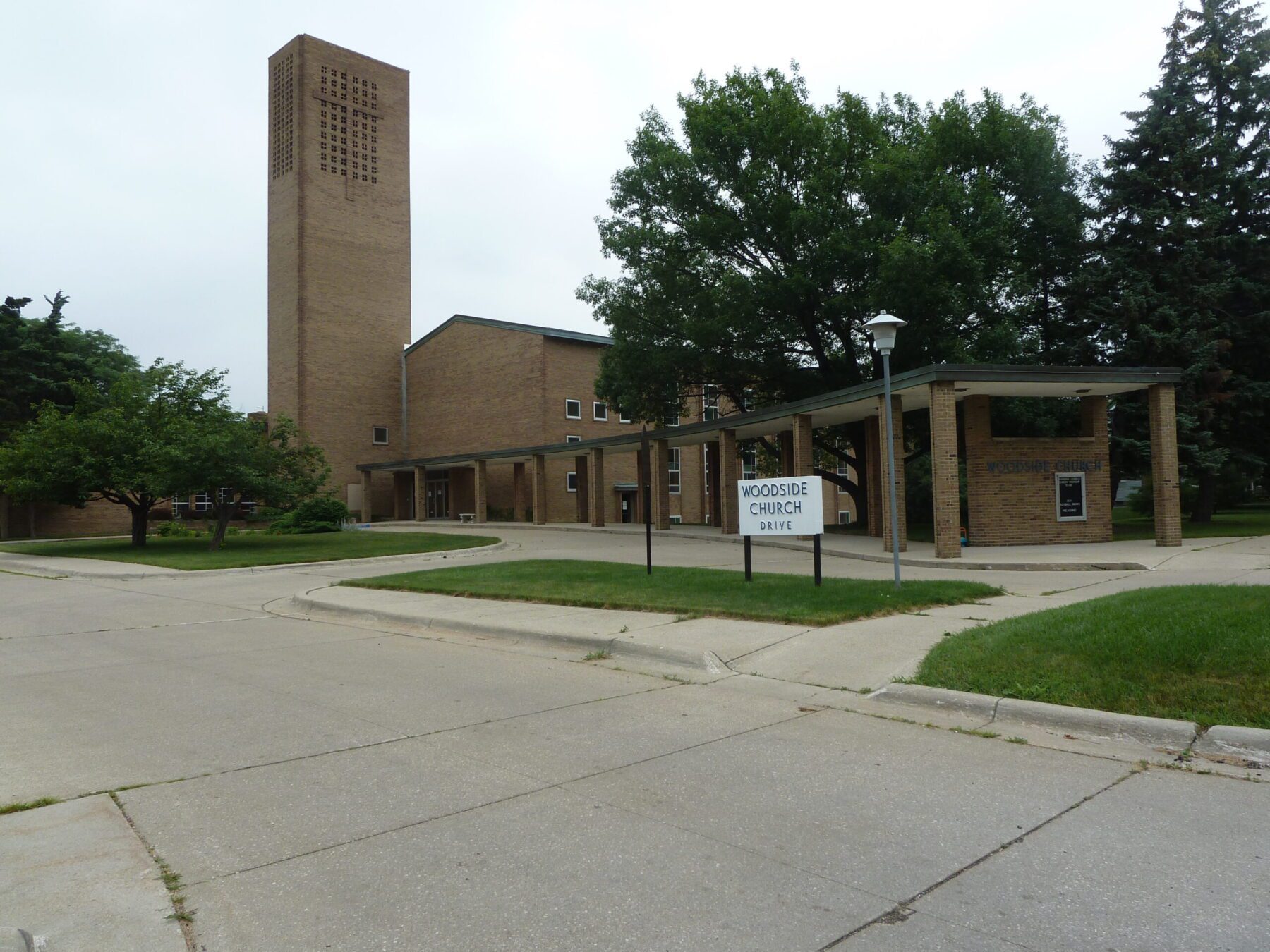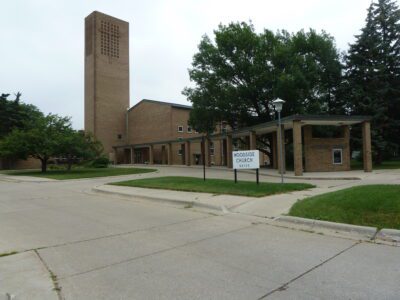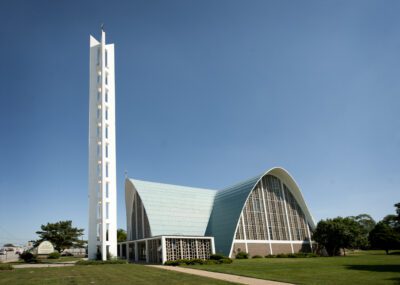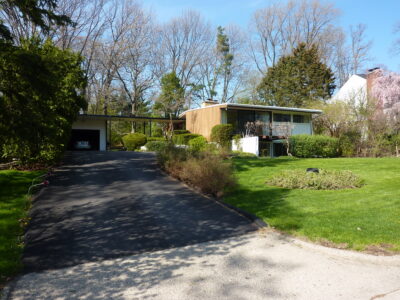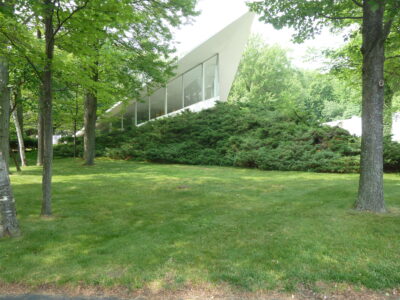First Baptist Church, now known as Woodside Church, is located in northeast Flint adjacent to the Mott Community College (MCC) campus. Single family residential neighborhoods exist to the south and east of the church property. The brick masonry building is set back from East Court Street with its primary, gable front elevation facing west. A one-story school wing, built in 1965, extends north from the main sanctuary. The vertical emphasis of the massive brick bell tower is balanced by a delicate curved, covered walkway that extends from the church’s main entrance. The top of the rectangular bell tower is perforated by a grid of small openings on three sides. A large cross, set in relief, overlaps the grid on the tower’s south elevation. A 1-1/2-story wing, containing a chapel, extends west from the base of the bell tower. A series of six, full-height, pastel-colored, stained-glass windows along with a grid of smaller, square windows along the south elevation provide natural light into the sanctuary and vestibule. The sanctuary is an asymmetrical space with exposed brick along the south wall and plaster over wood paneling along the north wall. The primary decorative feature within the sanctuary is the curved wood chancel screen constructed behind the altar. The interior and exterior arrangement is similar to that seen in Saarinen and Saarinen’s earlier First Christian Church (1939-42) in Columbus, Indiana.
In the 1940s, with the arrival of the Reverend Franklin D. Elmer, the congregation of the First Baptist Church of Flint began contemplating the need for a new place of worship. The structure in which they were celebrating had been built in 1886 at the corner of Beach and Second streets. The congregation felt their existing building was not only “cramped and unbeautiful” but had also become unsafe. In 1945 the church initiated a fundraising campaign to purchase land for a new structure. They identified a 7-1/2-acre lot belonging to Charles Stewart Mott for this purpose and within two weeks had received sufficient pledges to purchase the property. It wasn’t until 1951 however, that the building on the corner of Beach and Second Streets was sold to the City of Flint for $70,000, allowing the congregation to move forward with its new building project. The congregation worked through several designs with Saarinen Associates but could not come to agreement and then began to work with J. Robert F. Swanson. As the designs were developed for the new church, reaction from the members was split. Those that preferred a traditional aesthetic asked “why don’t we have a church that looks like a church” while others focused on the size and cost of the new building wondering if it was bigger than needed. The new church was completed in the fall of 1952 at a cost of approximately $800,000 ($150,000 over the established budget). The materials used for the church were said to be “genuine” and none were disguised to be something they were not. There was much symbolism in the design of the sanctuary. The curve of the chancel screen representing infinity with no beginning and no end and the pulpit being a round stone set in the floor, “symbolic of the mountain tops and the temple floor on which stood the prophets of the centuries to proclaim the truth they saw.” In 1961, First Baptist Church changed its name to Woodside Church to “more closely envision the liberal tradition of the congregation and its dual affiliation.” Several years later in 1965, at a cost of $278,000, the educational wing and the covered walkway were constructed, which “completed the design of the building.” In the 1980s, the roof was replaced with a new “Cooley System” single membrane product (1981), and an elevator was added (1987). The roof was replaced a second time between 2007 and 2012.

