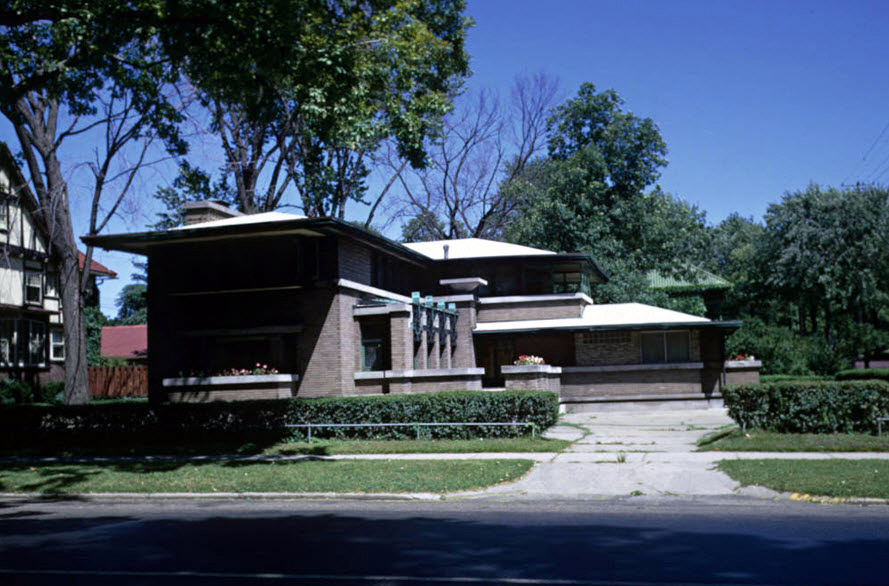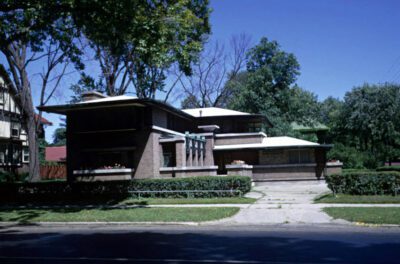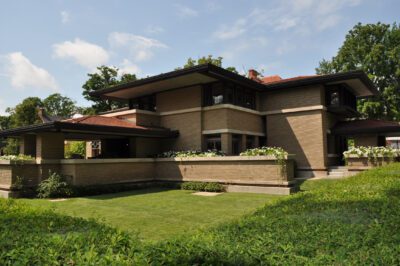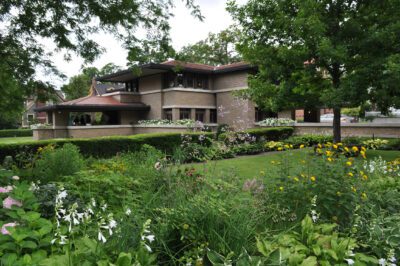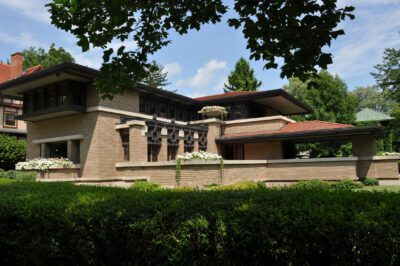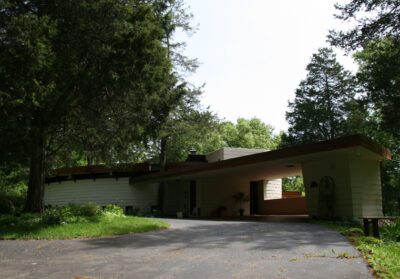The Meyer May House is a two-story, T-plan, Prairie style residence built in 1909. The shallowly hipped roof, originally covered with red tiles, terminates in broad overhangs emphasizing the horizontality and hovering quality of the house as a shelter. The tan brick is laid with raked horizontal joints and flush vertical joints to emphasize the horizontal lines. Limestone is used as trim, including a limestone base, low banding, garden wall caps, and cap level banding, and banding at the second floor window sill level, all again emphasizing the low horizontal character of the house. Copper used in the soffit and fascia trim and elaborate window trim is left to obtain the natural green patina. Leaded and colored glass accented casement windows and doors open out to terraces and gardens with garden walls and planters all incorporated into the design to intermingle the interior and exterior. The interior plan flows freely with an open quality. Wood trim emphasizes the plasticity of space leading from room to room while unifying various elements. Wright hired George M. Niedecken of the Milwaukee firm of Niedecken-Walbridge Company to supervise and execute the interior decorating details. Niedecken was a talented decorative painter and executed the mural in the May House dining room.
The house was built in 1908-1909 for local clothier Meyer S. May and his wife, Sophie Amberg. Frank Lloyd Wright designed the house in the Prairie style. It was his first major commission in Michigan. Meyer May (1873-1936) and his wife Sophie Amberg, married in 1900, were both from enterprising Jewish merchant families. May's father, Abraham May, founded the Giant Clothing Store that later became A. May and Sons, which was the first such store in the nation to display clothes on Batts hangers. After two years at the University of Michigan, Meyer joined his father's business in 1892, quickly assumed executive status, and became president of Abraham May and Sons at his father's death in 1906. Meyer May lived here until his death in 1936. The house was used as a private residence until 1985. In 1986, Steelcase Incorporated began a complete restoration of the house, its interior, and grounds.

