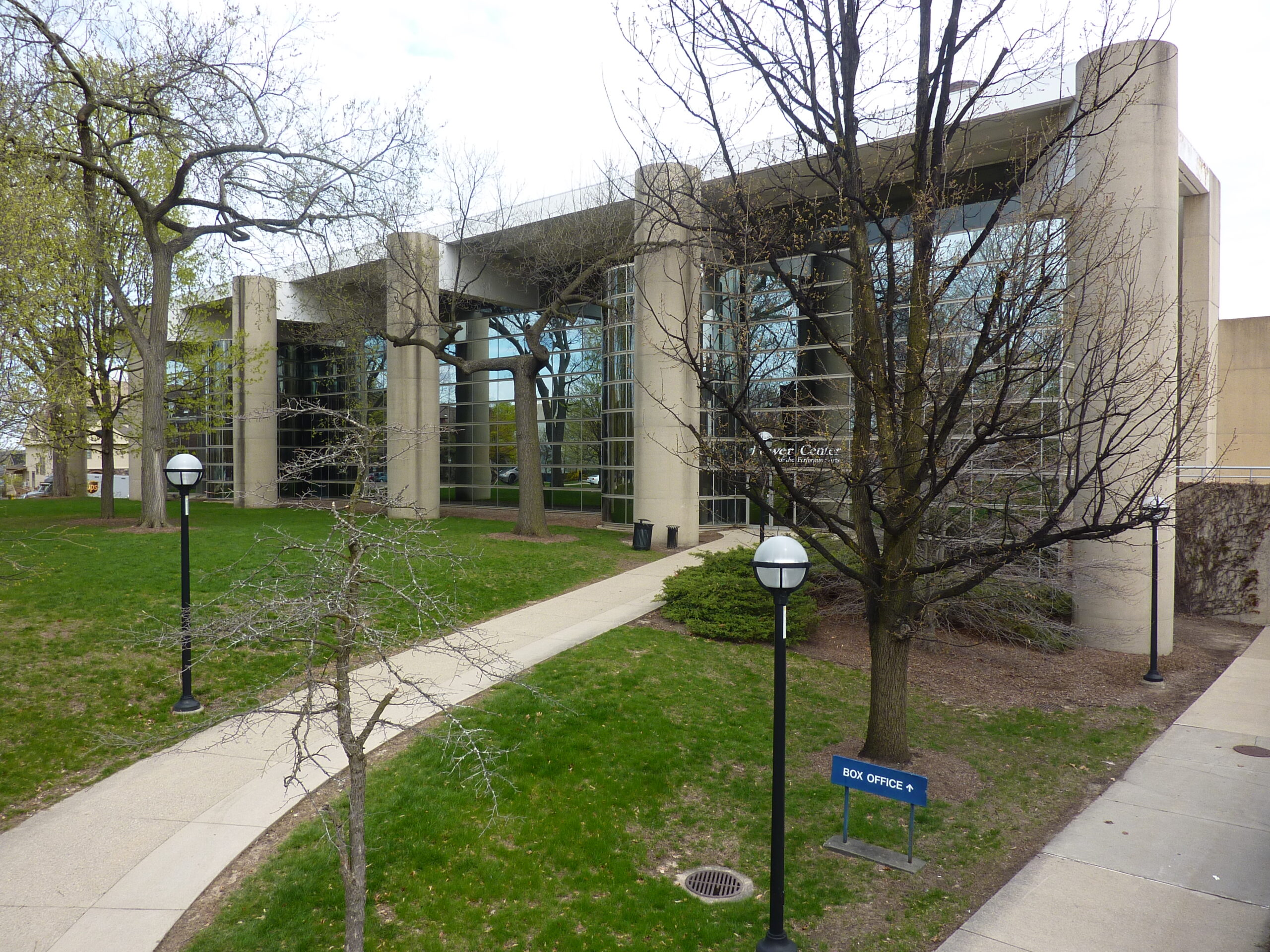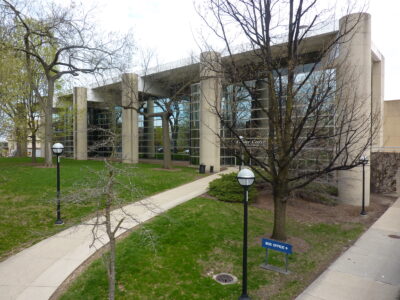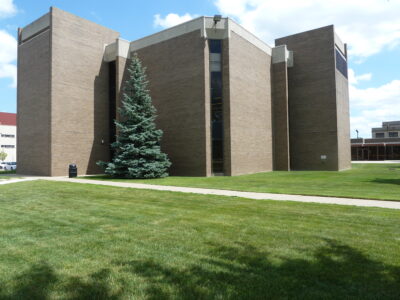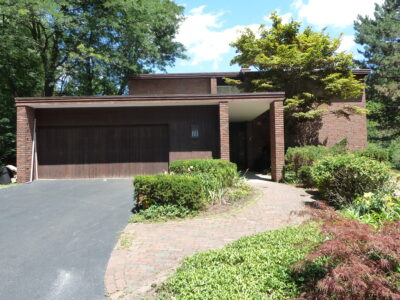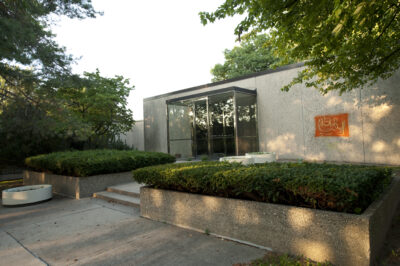The Power Center for the Performing Arts is located on the University of Michigan’s central campus near the corner of Washtenaw and Fletcher Streets in downtown Ann Arbor.
The approximately forty-six thousand-square-foot building is set back along the eastern edge of an open greenspace (Fitch Park) that contains many large mature trees. The large rectangular volume of the theater lobby is oriented so that its longest elevation faces the park. The tall expanses of mirrored glass walls were selected to reflect the natural scenery of the greenspace and make it appear larger. In two locations the glass walls project out in a semi-circle to accommodate a pair of concrete circular stairs in the lobby interior. The lobby walls are recessed beneath the steel structure of the flat roof. The roof is supported by a series of tall narrow boxed steel beams that connect to massive eight-foot diameter concrete columns that seem to grow directly out of the landscape. A single understated entry is located on the end elevation of the lobby facing Washtenaw Avenue. A second entrance is located at the south end of the lobby. The auditorium and stage house are large windowless volumes clad in concrete panels and set behind the lobby, taking advantage of the sloping site. Some type of pervasive vine has been allowed to grow over the street-facing elevations of the auditorium and stage house softening their stark appearance.
In 1964 the Power family, longtime supporters of the theater program at the University of Michigan, contributed $3 million for the construction of a new theater. The university added another $500,000 for the project. The firm of Kevin Roche John Dinkeloo and Associates, was selected for the commission. The design team also included Jo Mielziner, one of the country’s foremost set and theater designers.
Kevin Roche’s concept for the university’s repertory theater was conceived as early as 1968. The site selected for the theater was along the eastern edge of one of the last remaining “park” spaces (Fitch Park) on central campus. A two-story wall of reflecting glass set behind a colonnade of concrete columns was designed to reflect the image of the park to make it appear larger or continuous. At night, when lit from within, the glass would permit views of the theater interior. An Architectural Forum article on the building draws comparisons between the reflective glass facade of the Power Center and Walter Gropius’ and Adolf Meyer’s model factory in the 1914 Werkbund Exhibition in Cologne. Placement of the building along the eastern edge of the park was also meant to hide views of the adjacent campus utility buildings.
The project went through a number of modifications during design as faculty changed and value engineering became necessary due to the limited construction budget.
Structural Engineers – Associated Engineers
MEP Engineers – John Altieri
General Contractor – O’Neal Construction Inc.

