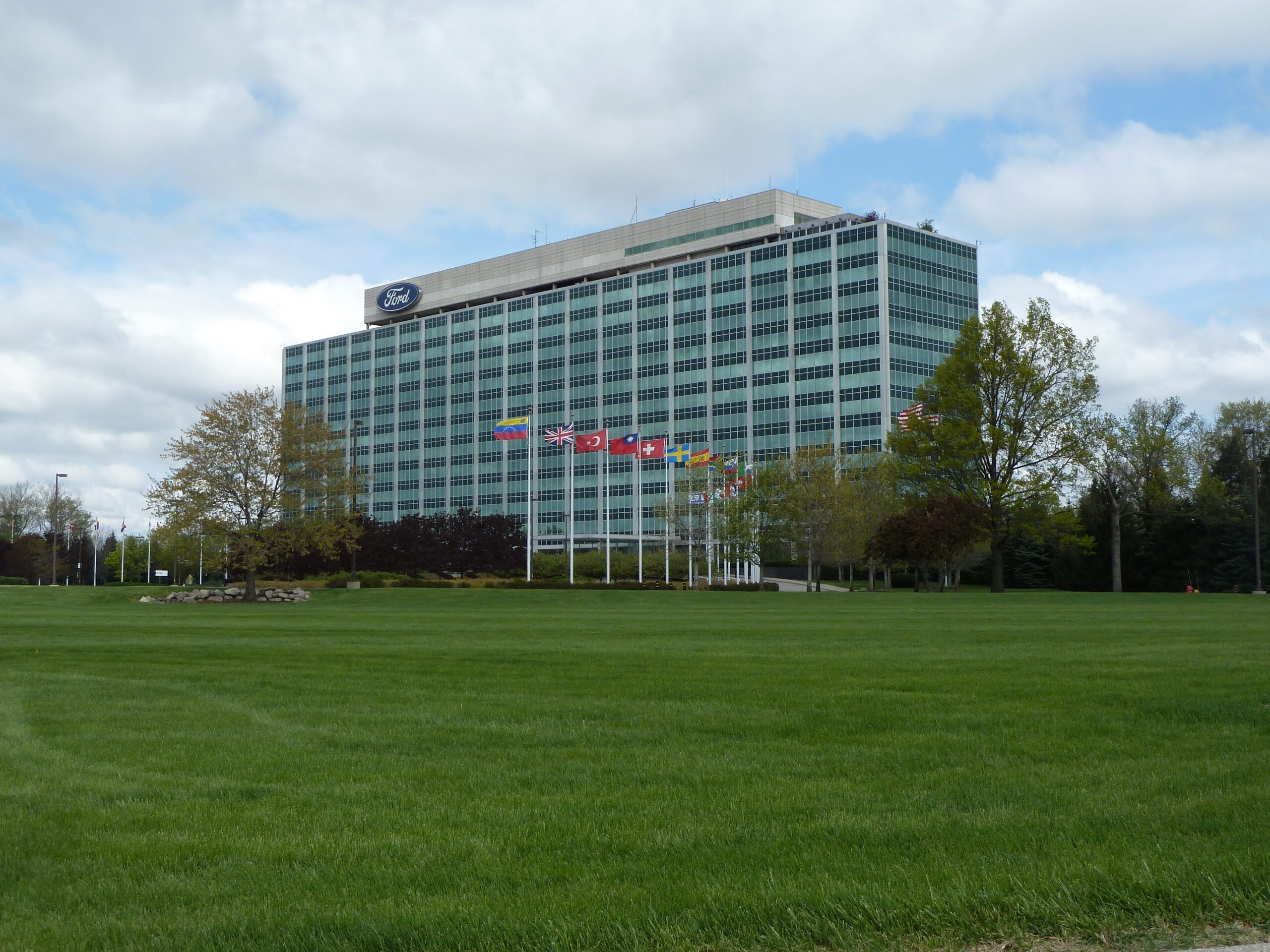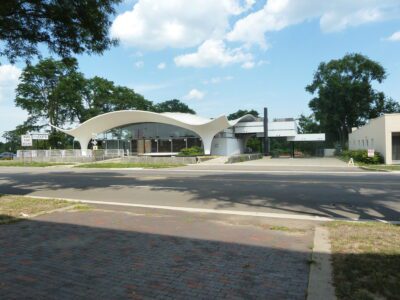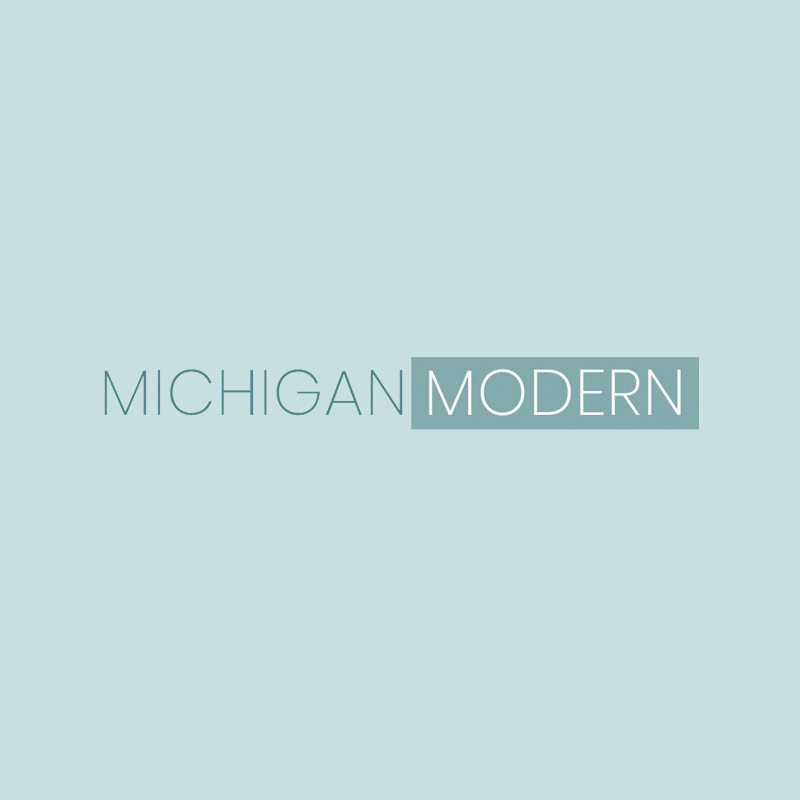The Ford Motor Company Administrative Center, also known as the Ford Motor Company World Headquarters, is located on a flat open site just north of Interstate 94 west of downtown Dearborn. Its proximity to the expressways and its visibility to passing motorists were important considerations for selecting the site. The complex is located in the center of a flat open lawn with a semi-circular drive running up to the front of the twelve-story Administrative Center tower. The exposed perimeter columns of the Administrative Center break up the curtain wall facade into bays. The glazed exterior skin reflects the color of the sky, thus the building appears as a rectangular blue box on the landscape. The large amounts of plate glass (estimated at five acres) also allow those within to enjoy expansive views of the surrounding landscape. The company name is displayed in script on the side of the large penthouse that projects from the roof of the tower. Described as a “tall city in a park,” the Ford Administrative Center complex incorporates a strong cross axis design with the two vertical towers balanced by the large horizontal parking garage. Strategically-placed courtyards and planting beds break up the broad hardscaped terrace on top of the parking garage.
The Ford Motor Company Administrative Center was built in 1956 as the company expanded its operations and facilities in Dearborn. Designed by the architectural firm of Skidmore, Owings and Merrill, the complex includes an eleven-story main building and the six-story Lincoln Mercury Building separated by a three-story parking garage. Design of the massive complex required consideration of regional planning issues and traffic patterns as it was anticipated to concentrate approximately three thousand employees on a single site.
Prior to construction of the new Administrative Center, Ford Motor Company’s headquarters were located in a building at the corner of Shaffer Road and what is now Rotunda Drive near Dearborn. The company made the decision to locate its new administrative complex in the same area near its existing facilities including its Engineering Research Center and the River Rouge Plant. Proximity to major expressways was another important consideration in selecting the site.
In order to efficiently move employees onto the site and then to their work areas, the design of the complex allowed for several entry points to the various buildings in order to split up the “approaching torrent into small streams.” The centrally located parking garage provided space for approximately fifteen hundred cars. From the garage, a four hundred-foot concourse linking the two buildings provided an efficient way to distribute the employees to their various destinations. Within the buildings inter-floor circulation was handled with a combination of express elevators and escalators.
Flexibility of the office interiors was also an important design consideration. The architects felt that elimination of interior obstructions, including columns, would be key to developing the most efficient and flexible office plan. This was achieved by moving the perimeter columns outside of the curtain wall and concentrating interior columns within a service core. The offices were then designed around a four-foot-eight-inch module and plate glass was used as the standard corridor wall unit.
The Ford Motor Company Administrative Center remains today the heart of the company’s world-wide operations.





