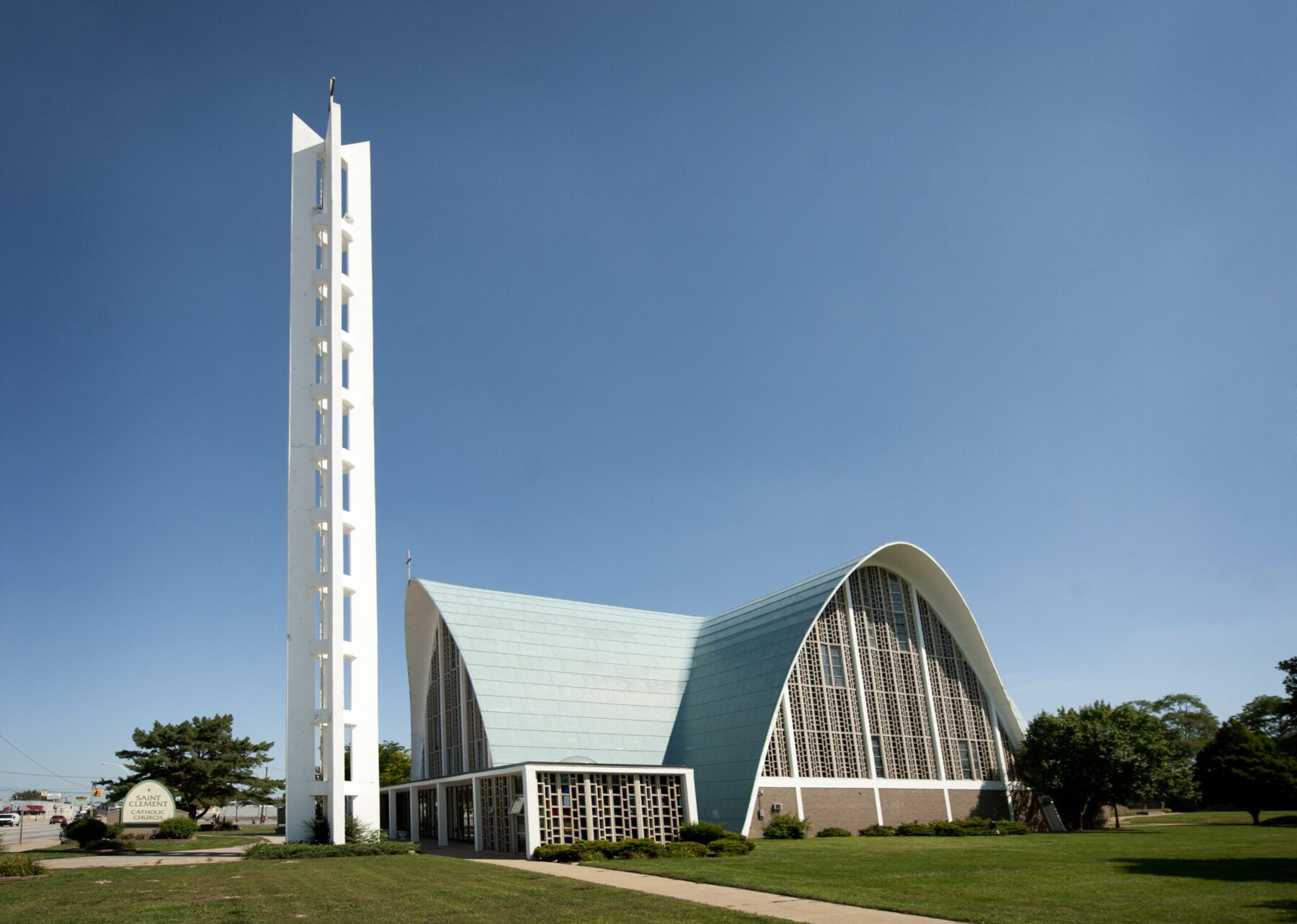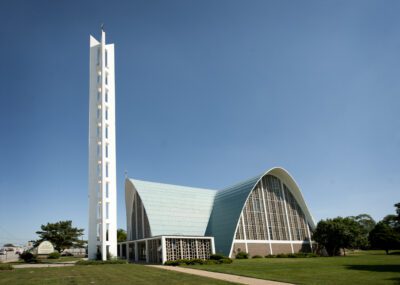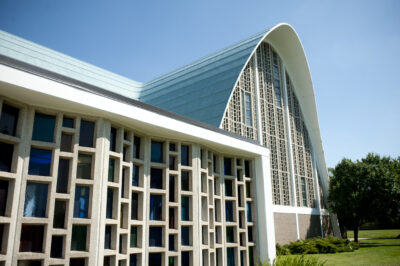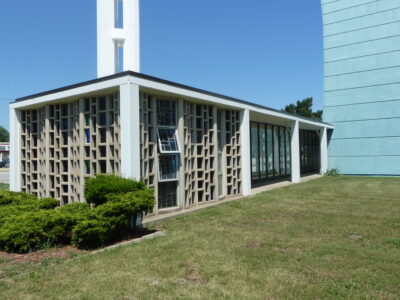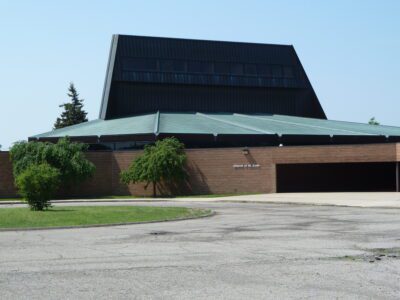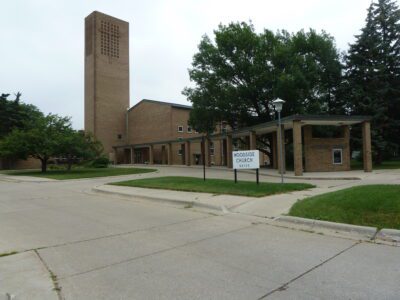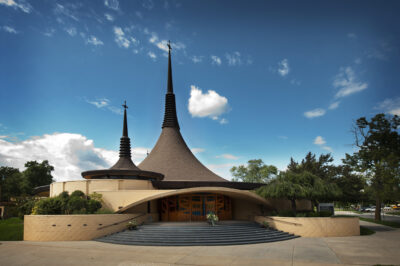St. Clement Roman Catholic Church is located on Van Dyke Boulevard, a wide and heavily-traveled, north-south commercial spine that extends from the city of Detroit to the northern suburbs. The property is rectangular in shape extending from its frontage on Van Dyke several blocks into the interior of the residential neighborhood to the east.
The cruciform-plan church is sited close to the street and oriented according to the compass points. A tall concrete spire or bell tower surmounted by a cross is located adjacent to the church providing a strong vertical element to the arrangement. The dramatic vaulted roof of the church extends to grade forming the exterior walls. Recessed within the vaults are undulating screen walls of small stained glass panes set within a heavy cast stone grid. Vertical concrete mullions divide each of the stained-glass wall elevations into five bays. Below the stained-glass walls, the first floor is clad with brown brick. A one-story colonnaded wing with a flat roof extends across the front of the primary elevation marking the entrance to the church. The walls of the wing are fully glazed aluminum curtain walls. At the end of the wing is a small adoration chapel clad with the same cast stone and stained glass assembly as the primary elevations.
St. Clement parish, Centerline’s oldest religious institution, was established in 1854 when a small frame church was built on the current property at Engleman Street and Van Dyke Boulevard. A new brick church was built in the 1880s along with a two-room school. The facilities were improved and expanded several times until growing enrollment required that a new school be constructed in the 1920s. During the early 1950s, under the direction of Father Timothy Edward Murray, the parish embarked on several building projects including the completion of a new thirty-two-room school and several years later a convent. A series of fundraisers were held to help finance the projects and build up the church’s coffers. One fundraiser involved the parishioners donating materials and labor towards construction of a new house that would be auctioned off to the highest bidder. The house was outfitted with furnishings, the property landscaped, and a brand new five-passenger Studebaker was included in the promotion. The project realized almost $90,000 for the school fund.
In 1958 a two-year pledge fund was initiated for the construction of a new church. Ground was broken in 1960 for what would be an extraordinary architectural statement in a prominent location on Van Dyke Boulevard. The architectural firm of Diehl and Diehl (formerly O’Dell, Trace and Diehl), which had completed a number of church projects in the Detroit area was selected to design the church. Father Murray’s wish that the design would “allow passersby to see right into the church without opening the door” was granted as the contemporary forms used by the architect include massive sixty-five-foot tall vaults infilled with walls of stained glass on each elevation. The church’s nave, at the center of the cruciform plan, accommodates sixteen hundred worshipers. Other distinctive features include an altar constructed of imported marble and a 130-foot tall concrete bell tower.
In 2011 the St. Clement Church was closed as part of the reorganization of the parish.

