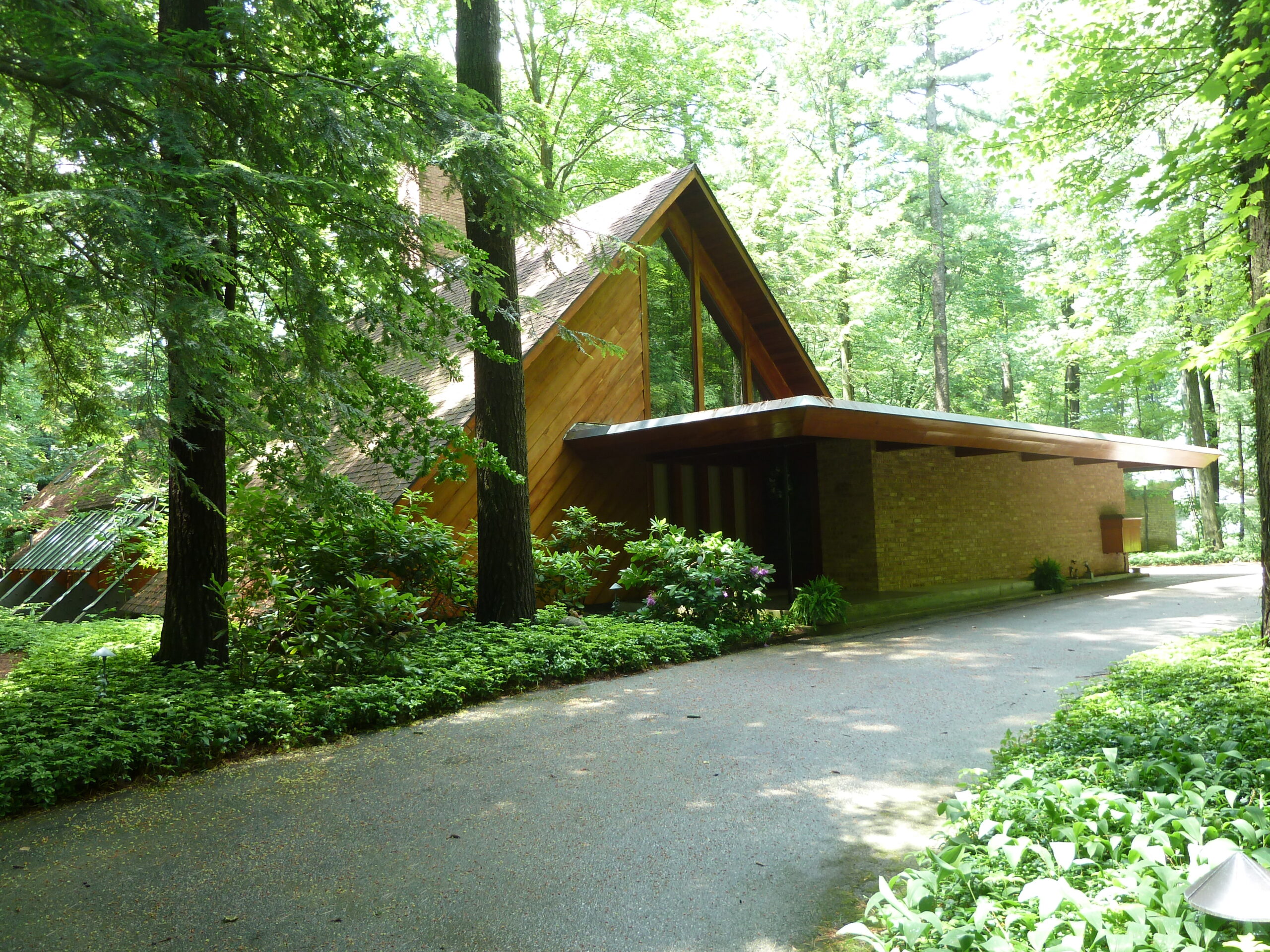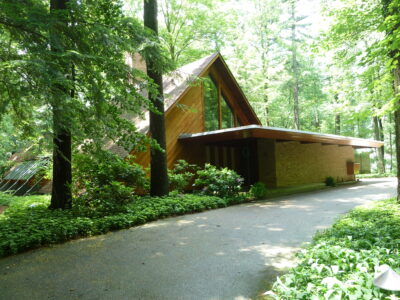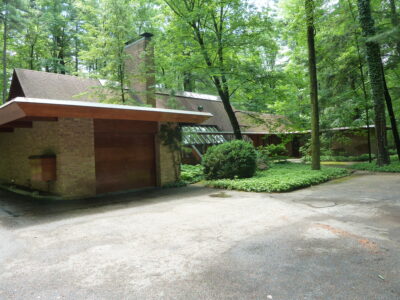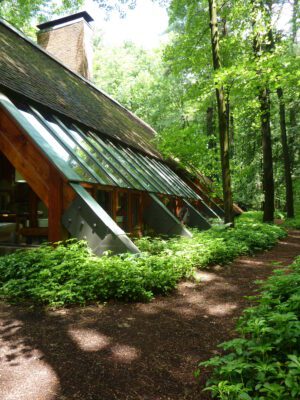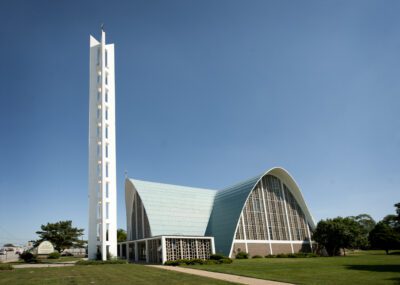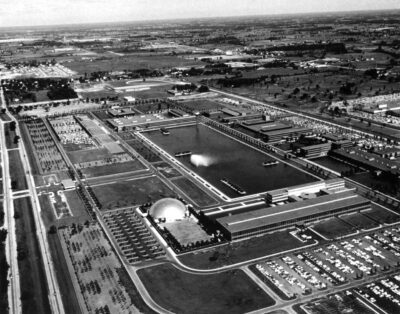The Ashmun Residence is a diagonal composition arising from its A-frame shape. The house is located in a small clearing of dense woods and the wood siding and frame are stained brown to blend with the natural surroundings.
Set on a concrete base at ground level, the brick exterior is carried inside with a brick floor of rich brown color. The rectangular entrance vestibule is of common brick and wraps around one corner of the house. Its flat roof forms a strong contrast to the A-frame. The floor plan is based on an eight-foot module with large wood beams forming a forty-five-degree gable roof. The eight-foot grid system sets the modularity in that all the building materials fit the module or are divisible by two-foot lengths. Because the footprint of the house was an in-line plan, originally 72 feet in length, it was easily expanded to 121 feet after the 1989 addition. The original plan was deceptively simple and does not suggest the excitement created in the third dimension. Upon entering the house, the rafters of the A-frame support the upper gallery and extend beyond the interior to the supporting concrete buttresses on the exterior. The later addition of skylights in the gallery and porch areas expanded the spatial quality of the home. Numerous windows along the roof ridge lighten the interior spaces. Alden Dow received more inquiries about the Josephine Ashmun Residence than any of his other designs.
Josephine Ashmun was a long-time Midland resident. Her mother, Helen, was the sister of Herbert H. Dow, founder of the Dow Chemical Company. Her father, Thomas Griswold Jr., was an engineer and the second person hired to work at the infant chemical company in 1897. Josephine would eventually marry Louis H. Ashmun, also an engineer and employee of the company. Music was always an important part of Josephine AshmunÕs life. At age eleven, she became a church organist, a position she would hold for more than forty years.
When Josephine Ashmun asked her cousin, Alden Dow, to design a house for her, she is reported to have asked for only one thing Ð a place for her grand piano. She then departed for a planned vacation, a world cruise, and entrusted the design of the house to Dow. She and Dow affectionately referred to the house as the Timber Teepee. During the construction of the house, she enjoyed baffling people by telling them that the roof was on the house and the second floor in place but there were not walls. Indeed, the uniqueness of the house derives from the way the second floor is suspended from the rafters, providing the open balcony and the ability to see through portions of the house. Josephine Ashmun lived in the house from the time in was built in 1951 until she passed away in 1987.

