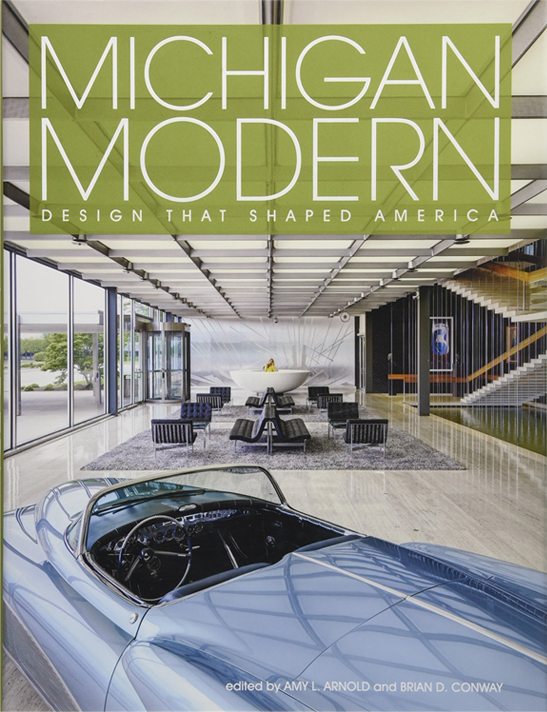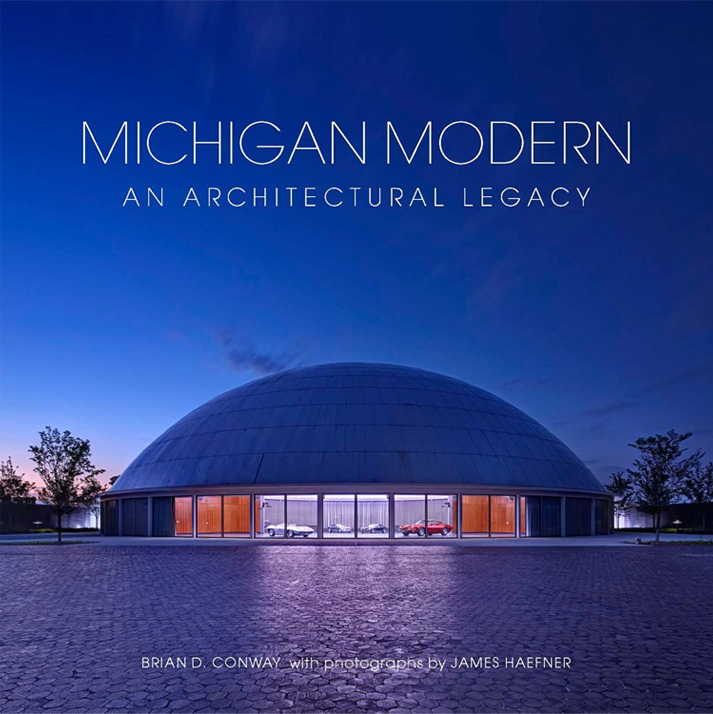Architects
Kenneth C. Black Associates, Inc.
Kenneth C. Black joined his father’s Lansing architecture firm in 1932. The firm designed Lansing’s International-style City Hall (1956-58) and the Lansing Central Public Library (1964). In 1973 it merged with the Warren Holmes Company, forming the Warren Holmes-Kenneth Black Company.
John Crouse
John Crouse was employed in the 1940s by Mayotte Webb Architects of East Lansing, which became Mayotte, Crouse, and D’Haene Architects. The firm worked on numerous projects for Michigan State University and in mid-Michigan. In 1962 Crouse built his own ranch-style residence in East Lansing featuring a brick wall with thin vertical windows that shelters the house from the road.
Alden B. Dow
Alden B. Dow studied architecture at Columbia University and then apprenticed with Frank Lloyd Wright at Taliesin for a short time. He opened his Midland, Michigan, practice in 1934. Dow designed more than 350 structures in Michigan, including Eastminster Church and two residences in East Lansing. His patented Unit Block system was used at 929 Roxburgh.
The Warren Holmes Company
Warren Samuel Holmes founded his firm in 1920 in Lansing, Michigan. The firm first designed educational buildings and over time expanded to commercial office and municipal buildings. In 1973 it merged with another prominent Lansing firm, Kenneth C. Black Associates. Warren Holmes designed Pinecrest Elementary and the Michigan Education Association building in East Lansing.
Laitala and Nuechterlein
Walter Mathew Laitala (1917-1992) was first employed in Lansing by Kenneth and Lee Black, then by Warren Holmes. He formed a partnership with Wilmar (Nick) Nuechterlein (1920-2009). They were best known for designing churches and schools, many in mid-Michigan, including Edgewood Church and Glencairn Elementary School in East Lansing.
Adrian Langius
From 1939 until he retired in 1971 architect Adrian (Gus) Langius (1903-1991) was employed by the State of Michigan. As the state architect, he made an impact in preservation, planning, and construction codes. His modernist design approach is evident in two adjacent East Lansing homes.
Manson, Jackson & Kane, Inc.
The Lansing firm of Manson, Jackson & Kane, Inc. began as a sole practice founded in 1941 by Elmer J. Manson. Edward Jackson and William J. H. Kane later joined Manson. By 1965 the firm had designed more than one hundred educational, commercial, and residential buildings in mid-Michigan, primarily in the Lansing metropolitan region. In addition to the East Lansing Public Library, it was responsible for many spacious ranches in the Whitehills and Walnut Heights areas of East Lansing during the late 1950s and 1960s.
Alfred Browning Parker
Inspired by the organic architecture of Frank Lloyd Wright, Alfred Browning Parker (1916-2011) established his practice in south Florida in 1946. Three of his houses were featured in House Beautiful in the 1950s, and in 2006 Wall Paper magazine selected a Parker residence for inclusion in the “Top 10 Houses of the World,” the only North American home selected. He designed homes for the Harold Good family in Florida and East Lansing (1967).
Smith, Hinchman & Grylls
Smith, Hinchman & Grylls was established in Detroit in 1853. In the mid-1940s, the firm turned to contemporary designs, assisted by its chief designer, Minoru Yamasaki. The firm’s design for Shaarey Zedek Synagogue in East Lansing, built in 1969, features a onestory, low, flat building culminating in a tower accented by a steeply sloping roof.
Hugh Stubbins
Hugh Stubbins studied architecture at Harvard under renowned Bauhaus architect Walter Gropius. In 1949 Stubbins formed Hugh Stubbins, Architect. The following year, at the request of a Michigan State University faculty cooperative, he supplied three house designs for the Lantern Hill neighborhood. Stubbins went on to become internationally known, designing buildings in Germany, Singapore, and Iran.
Malcolm Mills Williams
After receiving his architecture degree from Cornell University in 1935, Malcolm (Mal) Williams (1912-1991) worked for Walter H. Whitlock, an architect in New York, until 1941. The next year Williams accepted a teaching position with the College of Engineering, Michigan State College (now Michigan State University). Two years later he joined the Warren Holmes Company, and in 1946 was made a partner.
Minoru Yamasaki and Associates
Minoru Yamasaki came to Detroit in 1945 to become chief of design for Smith, Hinchman & Grylls. In 1949 he co-founded Leinweber, Yamasaki & Hellmuth. He designed the Lambert-St. Louis Municipal Air Terminal (1956) along with several Michigan buildings before founding his own practice in Troy in 1959. The Michigan State Medical Society building represents one of Yamaski’s earliest forays into New Formalism, a developing branch of Modernism. He is most well-known for the World Trade Center (1971) in New York City.


Available at your local book store and online.
Michigan Modern in Print
“Great historical review of the much under- appreciated Detroit/ Midland area Architects and designers. Written by extremely knowledgeable writers.”
The Great Lakes State has always been known for its contributions to twentieth-century manufacturing, but it’s only beginning to receive wide attention for its contributions to Modern design and architecture.
