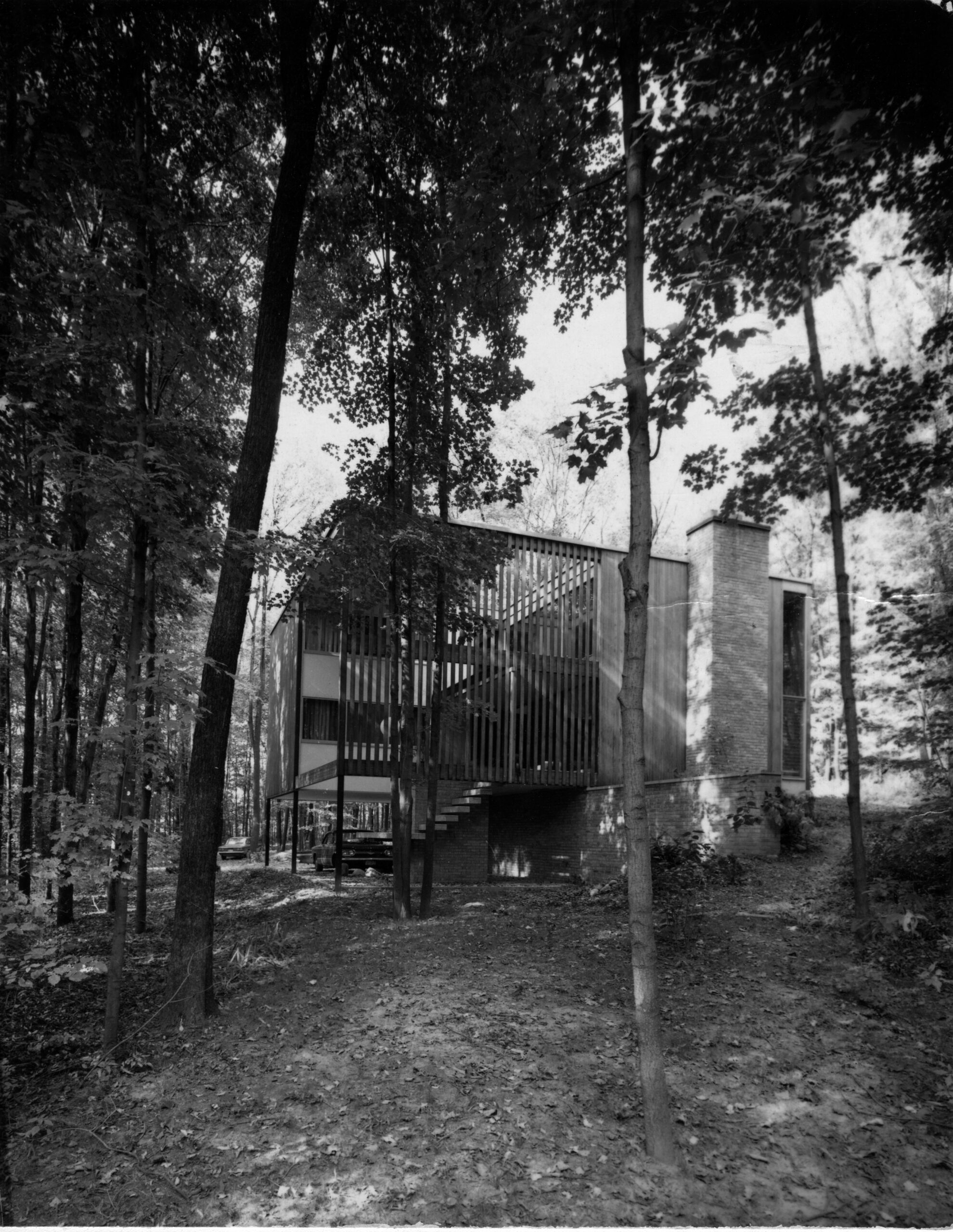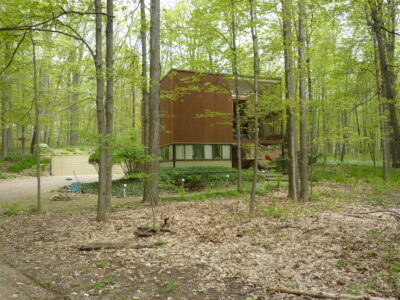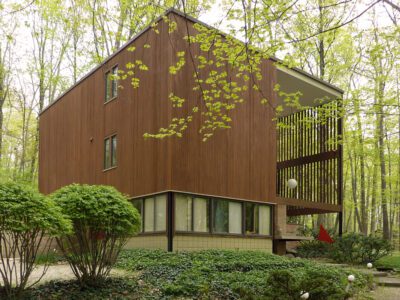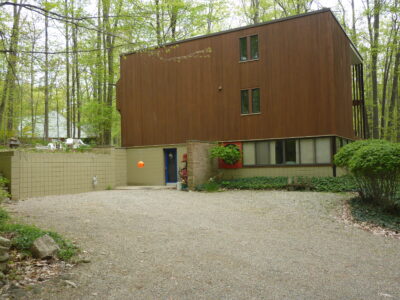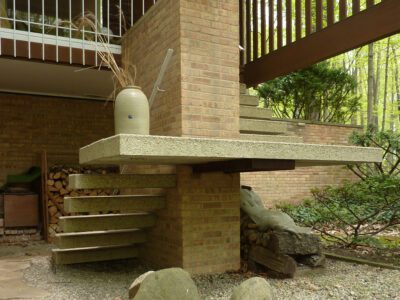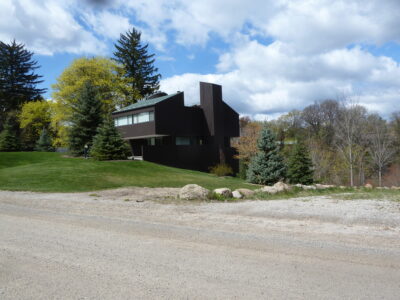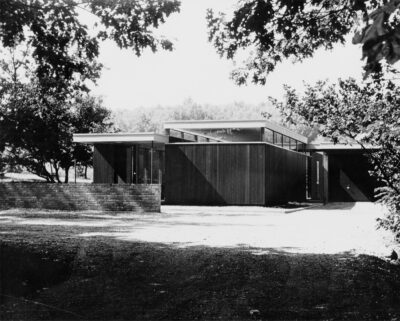The Tivadar and Dorothy Balogh House is located on a thickly wooded, three-acre site west of Plymouth. The property slopes gently from north to south with a low, marshy area in its center. A winding gravel drive extends from the southwest corner of the property to the house, which is located on high ground. Northwest of the house there is a detached two-car garage that was constructed in 1985.
The house, a redwood clad, simple cube form, appears to hover above the landscape among the trees. The two-story structure is supported on a partial basement on one side and thin posts on the other. The area beneath the first floor was originally open and served as a sheltered parking area for the family car. The dramatic effect that resulted from the "lightnessÓ of this arrangement has been somewhat diminished by the infilling of a portion of this space with a new room. Entry to the house is gained by way of a simple stair with cantilevered slab-type treads that rises within the tall exterior entry court. The "careful and judicial use of transparent and implied planesÓ provides visual interest and alleviates the rigidity of the "box" form. The north-and west-facing elevations are more austere or "fortress-like" containing only a group of four narrow windows on the west elevation and a small shed-roofed projection over a secondary entrance on the north elevation.
The Balogh House was designed by Michigan architect Tivadar Balogh for himself, his wife, Dorothy and their family. Balogh, the son of Hungarian immigrants, was born in Detroit in 1926. He served in World War II with the United States Navy and then received a track scholarship to attend the University of Michigan. He graduated in 1952 with a degree from the university's College of Architecture and then served another tour with the Navy during the Korean War.
During the late 1940s and 1950s Balogh worked for a number of southeastern Michigan architectural firms including that of Detroit architect Earl Confer; O'Dell, Hewlett & Luckenbach; Robert Metcalf; Shreve, Walker & Associates; and W. B. Ford Design Associates.
In 1958 Balogh purchased a three-acre wooded lot west of Plymouth, Michigan, on which to construct his new home. The program for the house called for two bedrooms along with the usual living spaces as well as a study/office that could be converted to a third bedroom. Balogh also wanted high-ceilinged living spaces and an inviting and interesting entrance approach. The total cost for the project was approximately $32,000; however, cost savings were realized as the Baloghs did a lot of work themselves including clearing the site, interior carpentry and cabinet work, painting and laying tile.
In 1961 Balogh started his own practice designing primarily residential and small commercial buildings. Balogh is credited with designing approximately 150 residential, institutional and commercial structures throughout Michigan, Illinois, and Arizona during his career.
In addition to being a respected architect, Balogh was also also recognized for his work as an educator and for his commitment to public and professional service. He taught at the University of Michigan's College of Architecture throughout much of his career and served in various capacities on local planning commissions and professional organizations. Balogh retired from the University of Michigan and professional practice in 1997 and died nine years later in 2006.
The Tivadar and Dorothy (Bieimeister) Balogh House was listed in the National Register of Historic Places on September 30, 2013.

