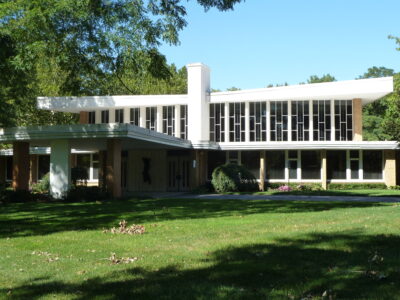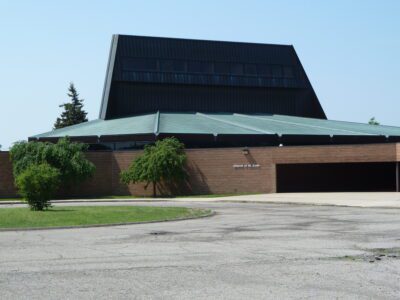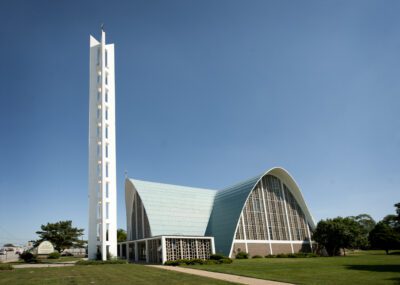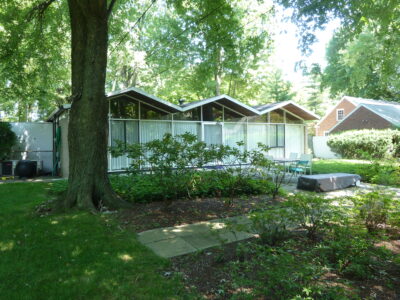Temple Emanuel is located in a residential neighborhood directly across Fulton Street from the Aquinas College campus. The building is composed of the temple and the attached religious school. The temple, with its trapezoid-shaped plan is sited along the western edge of the property and is oriented southeast to northwest. In the center of the facade, a one-story canopy extends over a curved drive that cuts through the property from east to west. The L-shaped religious school wing is connected to the rear of the temple extending to the north and east. A small courtyard is created between the classroom wing and the temple. The two-story facade of the temple is divided visually by deep, projecting cornices at the first floor and roof levels as well as a strong vertical element located in the center of the arrangement. Together the vertical column and the inverted slopes of the roof are said by some to give the impression of a bird with its wings spread. The second floor of the facade is entirely glazed. Deep, heavy muntins divide the window wall vertically into a series of bays that contain a smaller grid of vertically oriented panes. The building is clad with pale yellow brick and the trim elements are all painted white. A sculpture entitled “burning bush” is mounted to the travertine wall between the main entry doors.
In the decade prior to World War II Temple Emanuel realized a steady increase in its membership, putting a strain on the building it had occupied since the 1880s at Ransom and Fountain Streets and even prompting discussions about limiting membership. Despite attempts to accommodate the growing numbers of the congregation with temporary seating and other ad-hoc arrangements the original temple was “bursting at the seams.” In 1943, under the leadership of Rabbi Jerome Folkman, a building fund committee was assembled to explore options for purchasing adjacent property to help alleviate the need for more space. The initial campaign proved so successful that the committee was authorized to expand its efforts and begin raising funds for the purchase of property and construction of a new building. In 1946 the property at Holmdene Boulevard and Fulton Street was purchased. After interviewing a number of architects, including William E. Kapp, Ernest A. Grunsfeld, and Percival Goodman, Eric Mendelsohn was commissioned to design the congregation’s new temple.
Mendelsohn, born and educated in Germany, emigrated to the United Kingdom in the 1930s and later to the United States in 1941. He realized considerable success during his career in Germany designing a number of shops and factories. Initially embracing structural expressionism he became best known for his work in the more formal International style. He designed a number of buildings in England including the celebrated de la Warr Pavilion and also in Palestine where he designed several buildings for the Hebrew University. When he came to the United States he accepted a teaching position at the University of California at Berkeley. His work in the United States includes a number of synagogues and community centers in the Midwest as well as the fourteen-story Maimonides Hospital in San Francisco and the Russell House in Pacific Heights.
Upon completion of the Temple Emanuel in 1953, Mrs. Julius Amberg, a member of the congregation captured the spirit of the new building in the following description. “The effect of the new building on Fulton Road is as though a great and noble bird has alighted upon a rise of ground and rests with wings spread in graceful harmony with its natural surroundings.”
Temple Emanuel is said to be the last building Mendelsohn designed before his death in September 1953.






