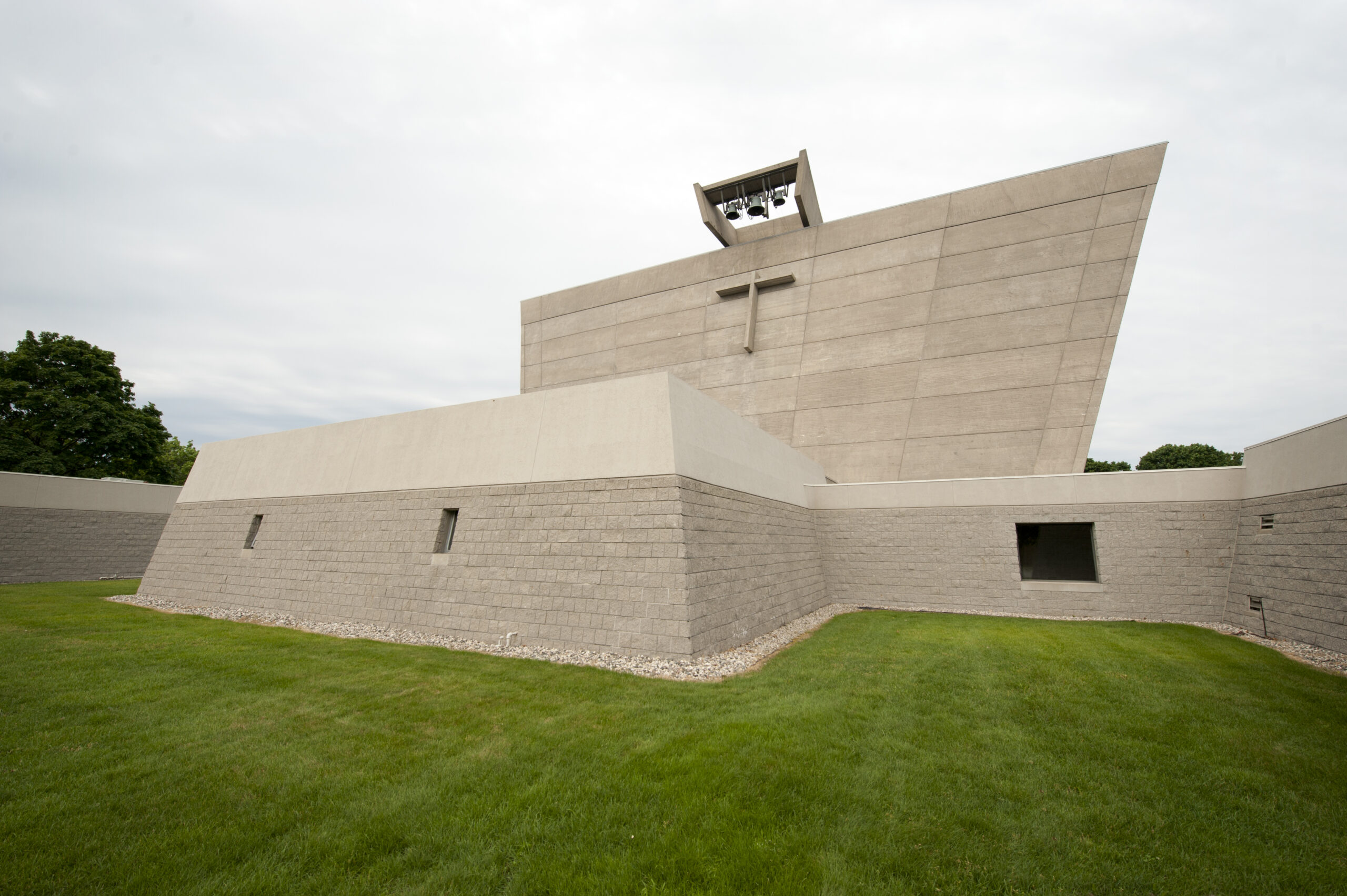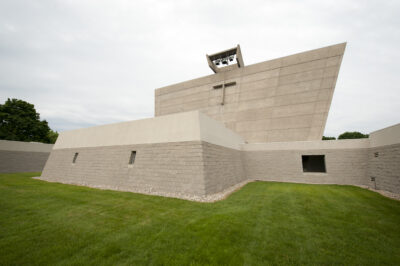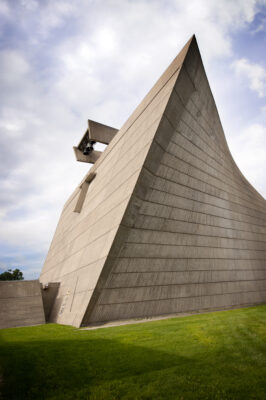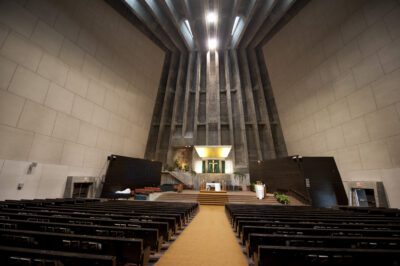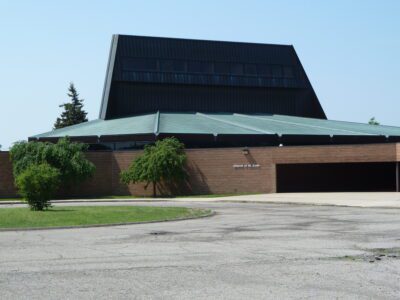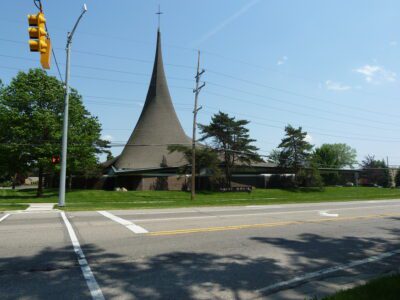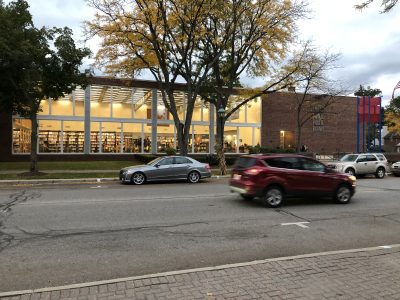The Saint Francis de Sales Church is located in central Muskegon in an area containing a mix of single-family residential dwellings and large industrial and commercial buildings. The church shares its large lot with a small parish school. The facade of the church, or "banner" as it is sometimes referred to, evolves from a simple trapezoidal plan, narrow at its base and widening as it rises some seventy-five feet in height. In the center of the vast gray expanse of the front wall is a bold cross set in relief. Above this, the church's bells are suspended between two concrete arms that cantilever out from the roof ridge. The gray concrete of the facade has a smooth finish created by the subtle texture of the grained surfaces of the wood forms. By contrast the deep ribbed finish of the hyperbolic paraboloid sidewalls was created by staggering the edges of regular boards that served as the formwork. The original one-story narthex that extended from the base of the facade has been expanded by the construction of two wings that extend out in each direction and contain various support spaces for the church. The rectory is a one-story, rectangular wing with a central courtyard located at the rear of the building. The primary elevation of the rectory has a screen wall of hollow clay tile that provides privacy and shade from direct sunlight to the occupants.
Saint Francis de Sales Parish was founded in Muskegon in 1948. Within two years, a church was built for the congregation on a site across the street from the current edifice. By 1958 the original church and the associated school were inadequate for the fast-growing parish and plans for the construction of a new place of worship were initiated. Father Louis LePres, the church's pastor since 1955, spearheaded the project; in 1961, Marcel Breuer was commissioned to design the new church. The design process took several years and work began on the building in 1964. The contractor selected to complete the project was M. A. Lombard and Son of Chicago, Illinois, who were known for their skill and experience in poured concrete construction. Work on the approximately thirty-two thousand-square-foot building was completed in 1966 at a cost of approximately $1 million. The congregation, consisting at the time of approximately one thousand families celebrated its first mass in the new church on December 18 of the same year.
Marcel Breuer was born in Hungary in 1883 and studied under Le Corbusier, Mies van der Rohe and Walter Gropius at the Bauhaus during the 1920s. By 1935, when he left Germany to join Walter Gropius in London, Breuer had become one of the best-known designers in Europe. Soon thereafter Gropius asked Breuer to join Harvard's architecture faculty and in 1937 Breuer emigrated to the United States. Upon arrival he formed a partnership with Gropius and their firm was primarily engaged in designing private residences. In 1946 he moved to New York City and established a small office. The number of commissions his office received and his reputation grew slowly over the next decade. In the early 1960s he began work on what is perhaps his best-known project: the Whitney Museum of American Art in New York City. It was at approximately this same time he began work on the Saint Francis de Sales Church. When asked at a Michigan Society of Architects function in December 1967, " why would Breuer bother with a parish church in such a place?" His response was . . . "I wanted to . . . I thought it would be nice to have a chance to do something for these people." Breuer's Saint John's Abbey and University Church in Minnesota shares a common design vocabulary with the Saint Francis de Sales Church.
Structural Engineers: Paul Weidlinger and Associates
Mechanical Engineers: Rutherford L. Stinard and Associates
Lighting: Svend W. Bruun

