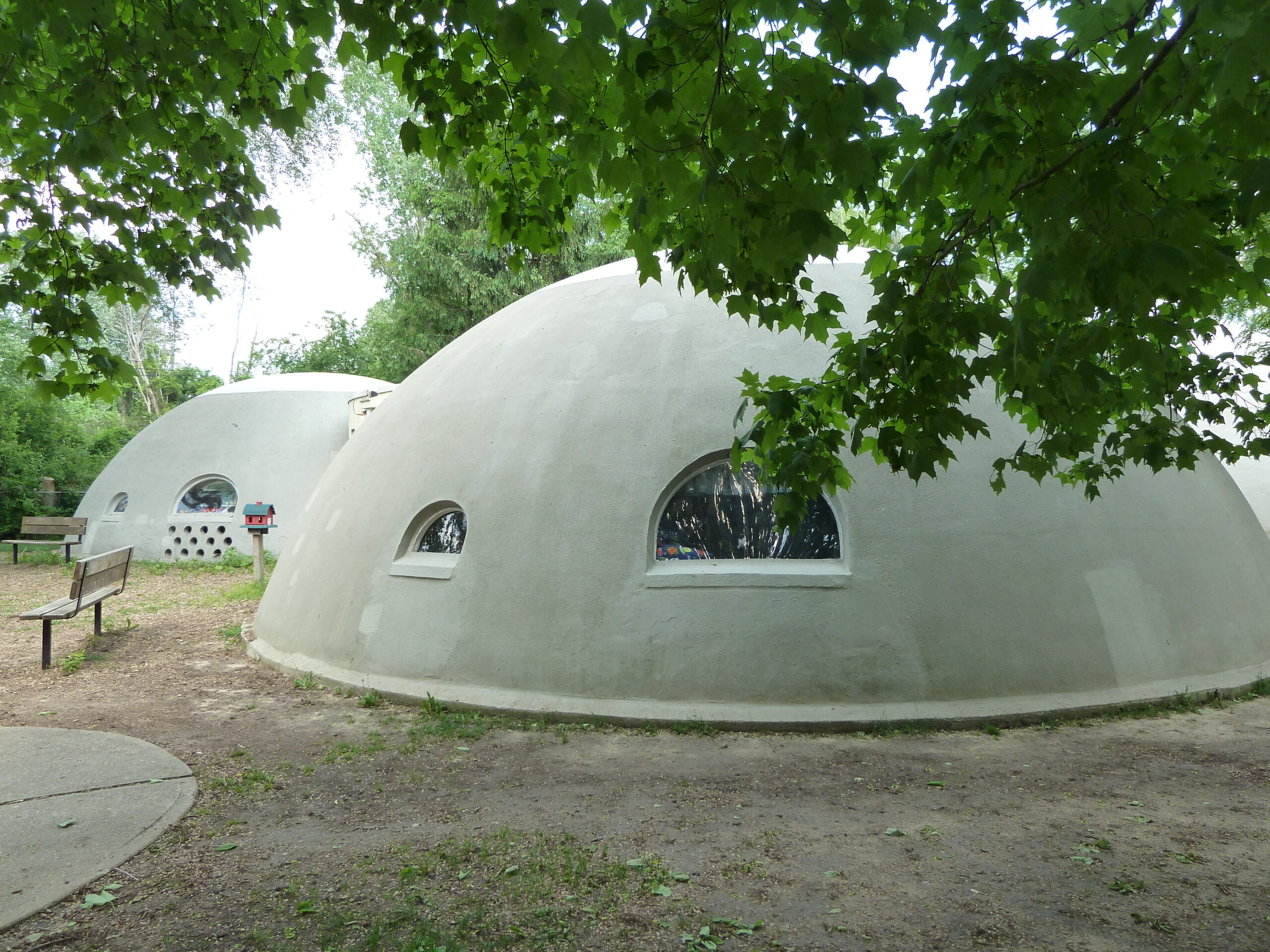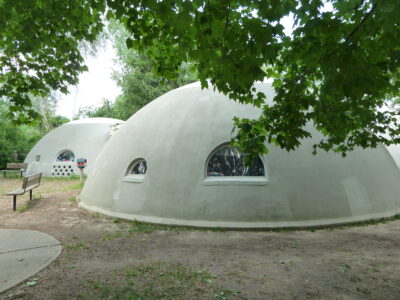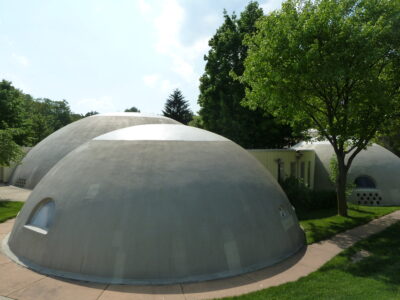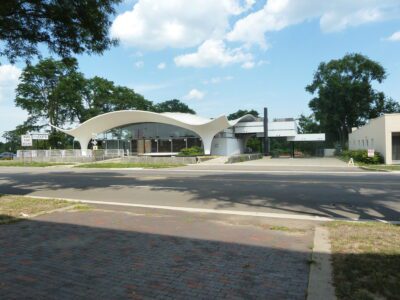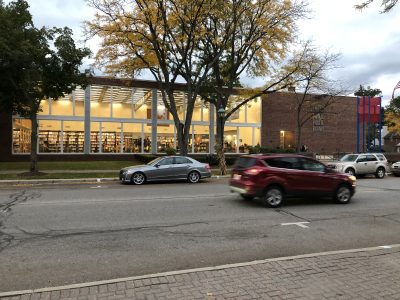The Martin Luther King Jr. Domes at the Roeper School consist of a cluster of eight interconnected domes or half-spheres located at the northern end of the school’s campus on Woodward Avenue. There are two large domes sixty-seven feet in diameter) and six smaller domes thirty-five feet in diameter). One of the large domes is used as a multi-purpose room and the other houses the library. Each of the smaller domes serve as individual classrooms.
The entrance to the complex and the main administrative core is contained in a triangle-shaped structure set between and connecting the two large domes. The small domes are connected to the large domes by cylindrically shaped structures that contain bathrooms, storage, coat room facilities and access to the exterior. The domes have been painted several times over the years. It appears from early photographs that the domes were originally painted white (large domes) and various earth tones (smaller domes) while the connecting structures were dark-stained natural wood.
In an effort to reduce cracking, the exteriors have been covered with a latex elastomeric coating. The roofs of the connectors have been re-roofed with a EPDM rubber membrane system.
During the mid-1960s the Roeper School (known at the time as the City and Country School) experienced a period of growth and increased enrollment. During this same period, Annemarie Roeper, co-founder of the school and headmistress of the early education program, was actively re-shaping her philosophy on how best to provide her students with “hiqh-quality academic learning without compromising the child’s ability to explore and experience the magic of childhood in an emotionally safe place.”
Because the existing school facilities were at capacity and could not provide the types of spaces Annemarie envisioned for her programs, the Roepers decided that they needed to construct a new building. Annemarie had several specific program requirements and also wanted a structure that could be built cheaply and quickly so that her programs and the building plans could be adopted by others to replicate. As a means to fully explore what kind of spaces could best accommodate the new programs, the Roepers brought together a group of architects; educators; psychologists; and city, state,and federal early education regulators on December 11, 1965, for a conference entitled, “The Planning Tomorrow’s Nursery School Structure Symposium.” The architects who participated included Jack Begrow and Jack Brown of Begrow + Brown Architects, Gunnar Birkerts, Glen Paulsen, Peter Tarapata of Tarapata-McMahon Associates and Harold Tsuchiya from Minoru Yamasaki’s office. Glen Paulsen agreed to incorporate the ideas generated at the conference into a design while collaborating with several others including his associates James Lucas and William Caudill of Caudill-Roweltte and Scott, a firm from Houston, Texas, specializing in educational buildings, and Ted Larson, dean of the Architecture School at the University of Michigan. It was Larson who provided the idea for using the Spiral Generation System developed by the Dow Chemical Company for the structures. Dow donated the material for the domes and it was anticipated that construction would only take several weeks. However, due to production delays, a lack of experience by the workers using the Spiral Generation System, and a labor strike the project took much longer. The groundbreaking ceremony took place in 1967, but the domes were not ready for occupancy until September 1969. The opening of the domes was met with protest due to Dow’s connection to napalm used in the Vietnam War. One year later the students decided to name the domes after Martin Luther King Jr., and on May 24, 1970, they were rededicated.

