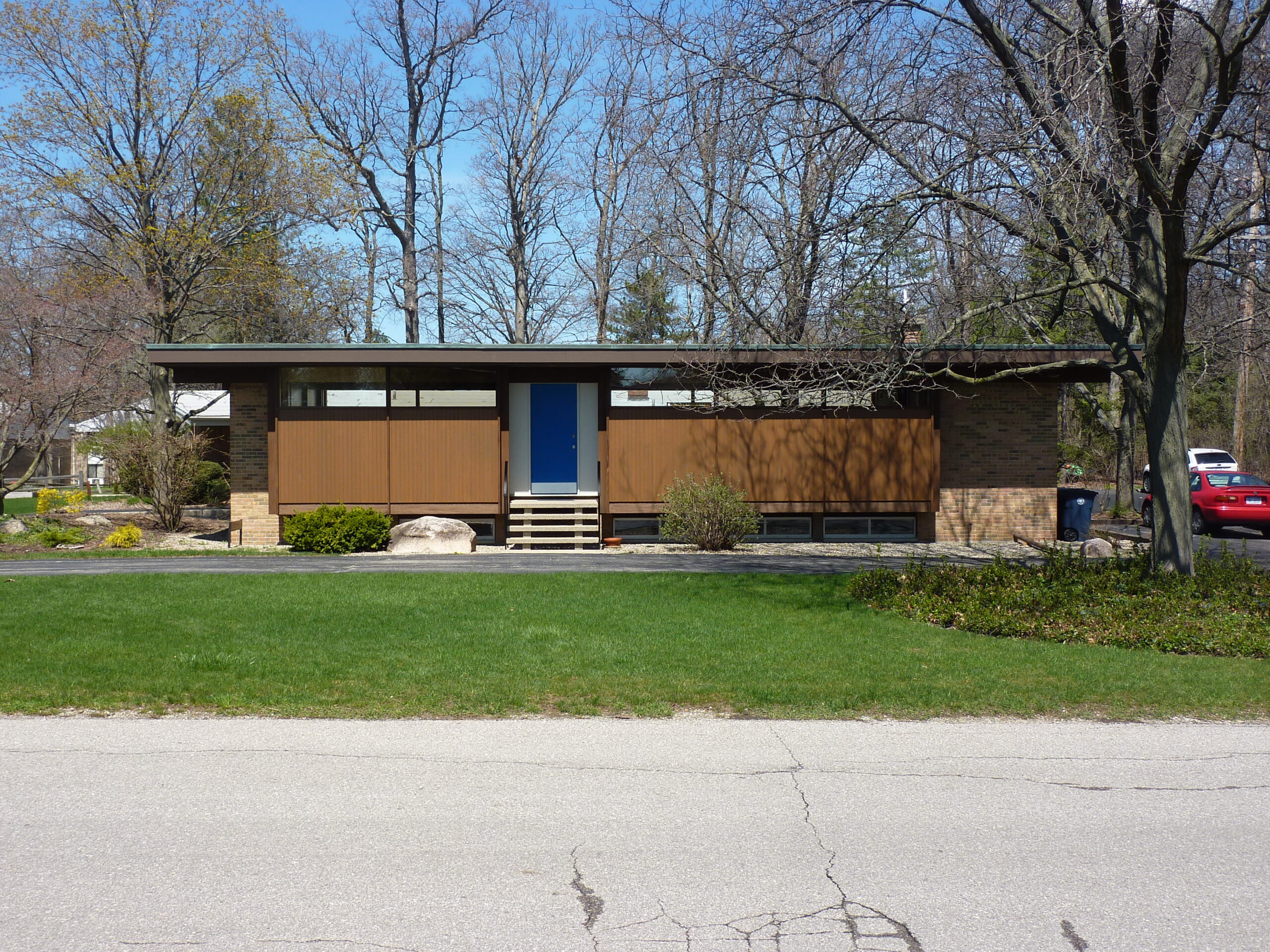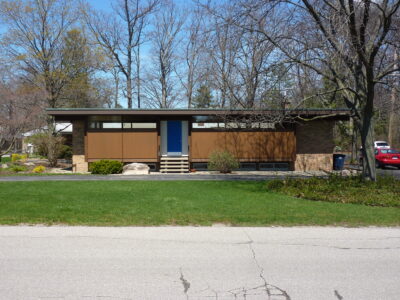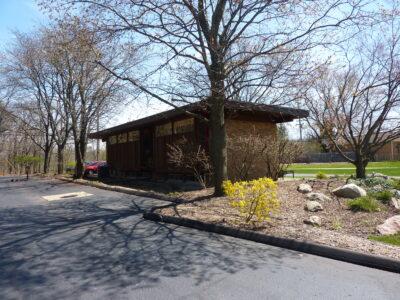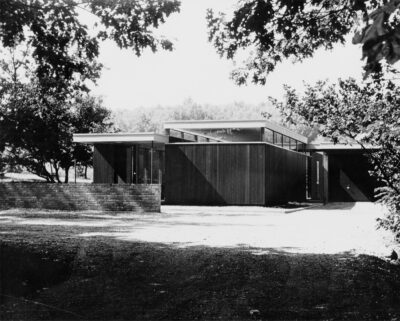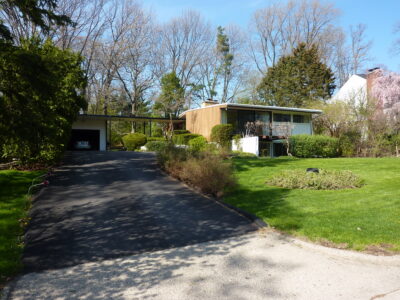Robert Metcalf's architectural office is located in a mixed-use residential neighborhood just south of East Stadium Boulevard on the east side of Ann Arbor. The building sits on a residential-sized lot next to an easement that provides public access to County Farm Park. The narrow, one-story building is rectangular in plan and has a flat roof with wide overhangs. Symmetrical about its long axis, the building is oriented north-south with the end elevation facing the street. The first floor is raised a few feet above grade. A pebble-cast concrete stair with open treads provides access to the building entrance, which is located in a small recess on the south elevation. Opposite the entrance on the north elevation is a small open balcony. Several thin horizontal windows placed at grade provide natural light to the basement. Above these, the walls of the first floor project out slightly (approximately eighteen inches) beyond the plane of the exterior brick walls to increase the usable floor space. The projecting bays are clad in vertically oriented wood boards and each bay has a horizontal window placed high on the wall just below the eave. Narrow, vertically oriented windows are placed in the end elevations of the first floor projections to maximize the amount of natural light that enters the space. The brick clad end elevations have no fenestration. There is a second entrance to the building at the east end of the north elevation.
Robert Metcalf purchased the property for his office in 1964 from Arbor Manor Inc. Sketches included in his papers held at the Bentley Historical Library indicate that he developed several different schemes for his office design. One of the schemes called for a two-story building where his architectural practice would occupy the upper level and the first floor would be fitted out as dental suites that he could lease out to offset the cost of purchasing the property and constructing the building. Other sketches show the existing design with a second identical building placed to the south with the driveway in between. The intention being that he could occupy the second building if his work load increased or he could lease the space out to provide more income.
Peak years of use for Metcalf's office were 1965-85 when the architect worked with one or two staff in the building. Metcalf ceased working from the office in approximately 2009 but continued to practice from his home.
General Contractor – Albert Dukek

