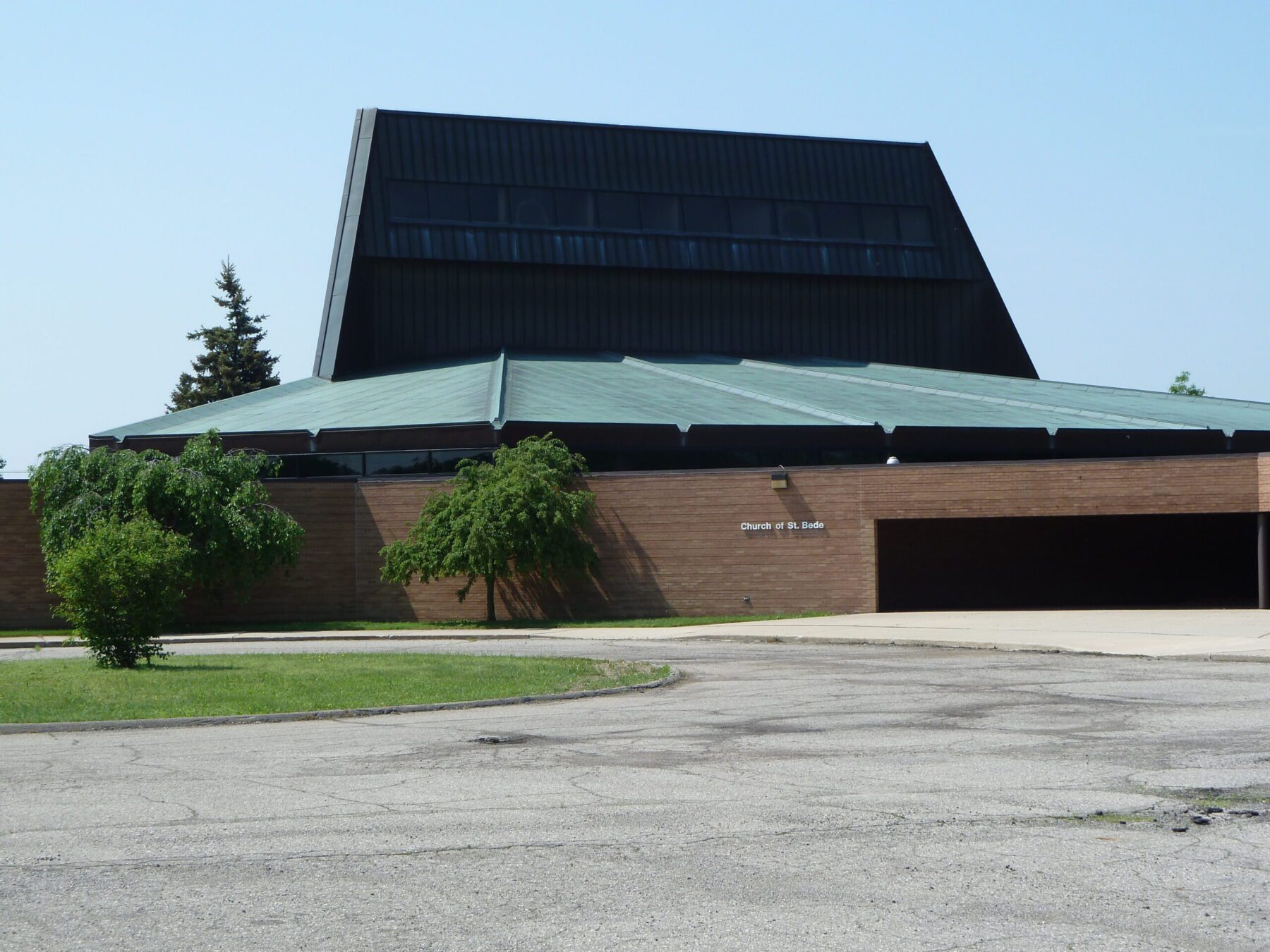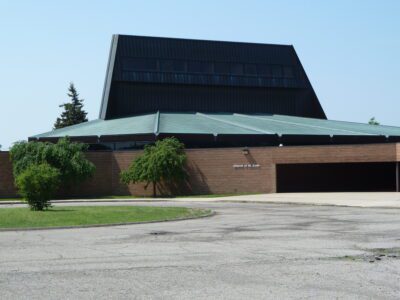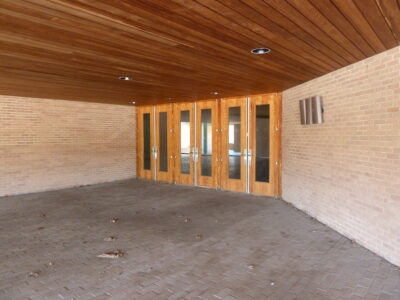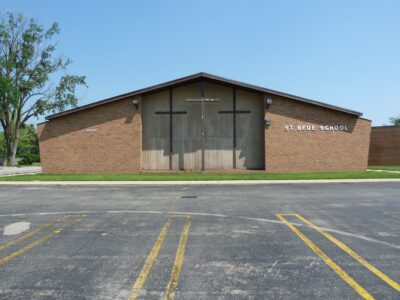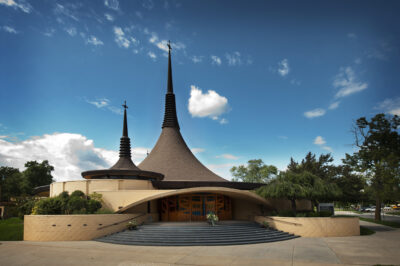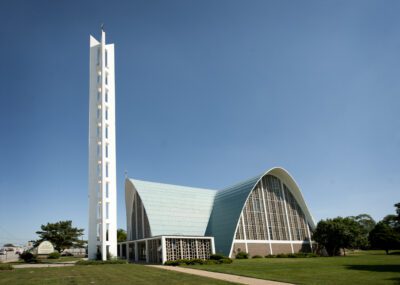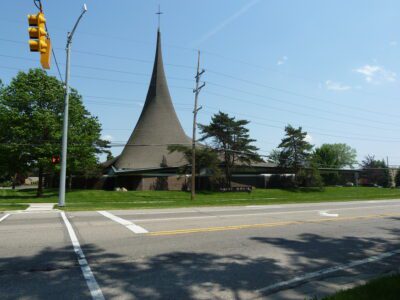The Church of Saint Bede is prominently sited just west of the intersection of two major thoroughfares in Southfield. The church is part of a larger complex of structures that includes a school and convent. The focal point of the triangular-shaped nave is oriented to the south, facing Twelve Mile Road with offices and support spaces extending in a linear plan to the north and connecting to the east wing of the pre-existing school building. The main church entrance is deeply recessed and oriented to the northeast to face the large parking lot that encompasses most of the eastern third of the property. A small courtyard is created between the nave and the previous church building which now serves as a fellowship hall. A small indoor chapel and the baptismal fountain have been accommodated in the small spaces created at the corners of the triangular plan. The pews are arranged to direct attention to the main altar where a large single column supports the roof structure. Skylights incorporated into the north slope of the roof permit natural light to fill the interior. The dramatic design of the church with its angular plan and prominent geometric, copper-clad roof was said to respond to the new modern ideals of the post-Vatican II Catholic church. The nave can accommodate seating for approximately thirteen hundred celebrants.
Reverend Cyril J. Keating was named founding pastor of the Saint Bede Parish in 1954. At this time the parish had approximately two hundred families who began their celebrations in the Lathrup School gymnasium. A temporary church was completed by Easter of 1956 and the following year the parish opened a school. Father Dietz succeeded Father Keating as pastor of Saint Bede and continued his work by commissioning Gunnar Birkerts and Associates to design a new church for the parish, which by the mid-1960s had grown to approximately fourteen hundred families. In addition to a new sanctuary, the project included a new rectory, school administration center and a new classroom wing. By this time, several buildings existed on the property including the temporary church which would be converted to a fellowship hall, school buildings and a convent. All of the existing buildings were incorporated into the new design.
The distinctly modern design of the new Church of Saint Bede was said to respond directly to the post-Vatican II reforms taking place within the Catholic Church. According to Dietz, the new church was built for “contemporary man.” The triangular plan of the church incorporated specific religious functions in its corners and focused movement toward the tabernacle. The structural members of the “high-flying” roof of the nave converge and are supported on a single massive column. A series of skylights along the roof’s north elevation allow natural light to penetrate the interior. Another unique feature of the church is the chapel of perpetual adoration. It has a separate entrance and can be closed off from the main body of the church by a folding steel gate; thus allowing congregants or visitors to engage in worship during times when the church is closed.
Due to a decline in membership, in 2007 the parish of Saint Bede merged with those of Saint Beatrice, Saint Ives, and Saint Michael, all of Southfield, to form the Church of the Transfiguration.

