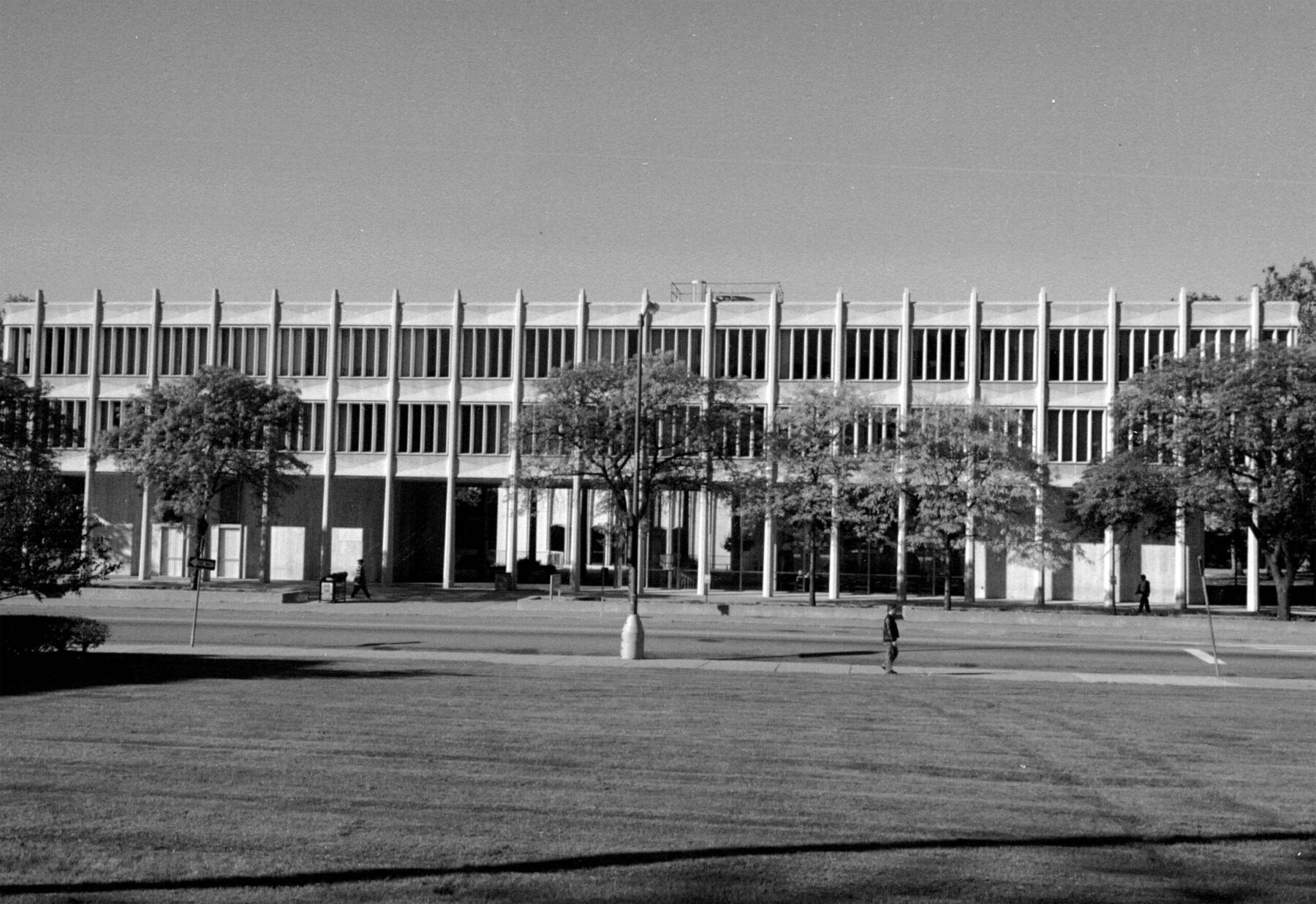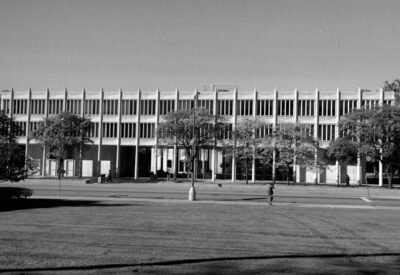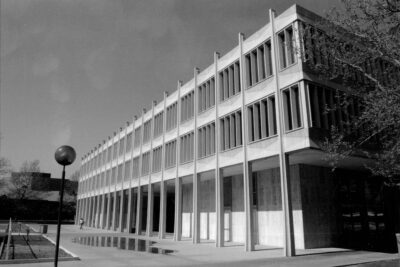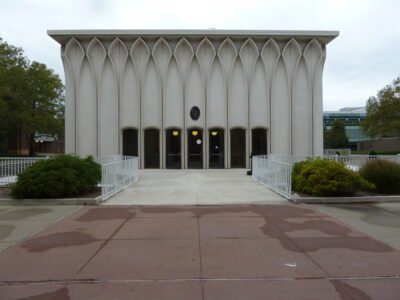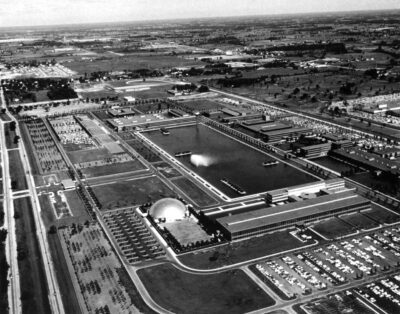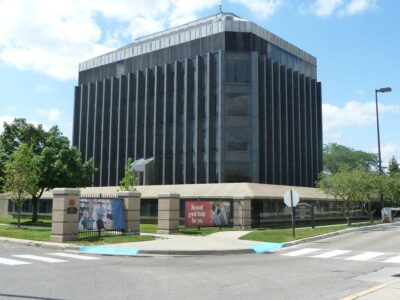The Wayne State University Meyer and Anna Prentis Building is a three-story office and classroom building constructed to house the School of Business Administration. It was named after philanthropists Meyer and Anna Prentis. As an advisory board member, Meyer Prentis helped create the business school in 1945, when he was the treasurer of the General Motors Corporation. He was also a founder of the United Foundation of Detroit, and he and his wife were involved with many Jewish philanthropic organizations.
Constructed at the same time, the Prentis Building and the Helen L. DeRoy Auditorium possess exceptional national significance as works of nationally prominent architect Minoru Yamasaki that reflect the critical period in Yamasaki's career in the late 1950s and early 1960s when he was experimenting with ornamentation and the effects of light and shadow as well as using pools and gardens to soften the urban character in reaction to standard International style architecture.
Yamasaki liked to use elements like dark corridors, open courtyards, and sunlit ceilings to create contrasts in his buildings, breaking the monotony and changing the experience for those using the space.
The building's two upper stories project outward beyond the recessed ground floor, the broad front and rear upper portions supported on square columns that become dividers between banks of windows in the upper stories. The building has a buff-colored travertine marble base with columns sheathed in cast concrete panels. Cast concrete panels and narrow windows face the upper two stories of the structure.
The ground floor of the Prentis Building contains a broad off-center walk-through passage that permits a straight-on view of the DeRoy Auditorium's front faade from Cass Avenue, and, looking east, the portico of the entrance into Cass Gilbert Jr.Õs addition to the Detroit Public Library. On the northern end of the building is a glass-framed study hall for the business students; hence, it is sometimes referred to as the "fish bowl."
(Text excerpted from the Wayne State University Walking Tour script developed by the City of Detroit Historic Designation Advisory Board staff.)

