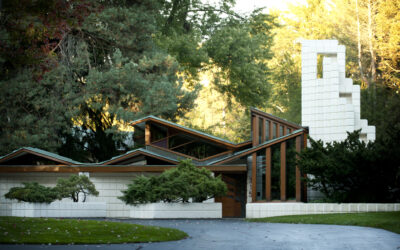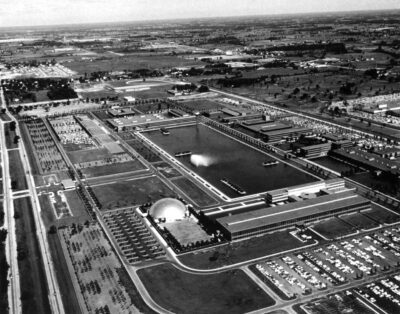The scarcity of suitable housing in Midland, Michigan, in the late 1930s prompted architect Alden B. Dow to design a schoolhouse in which to house the nursery school that Vada Dow (Alden’s wife) had established in her basement.
The Parents’ and Children’s Schoolhouse was designed in 1938 as a small home and nursery. The low horizontal lines, its flat roof, and the stucco walls made the house look very modern. Located on a quiet court, the home has since been adapted for use as a single dwelling, which Alden had intended it to be suitable for as well.
The Parents’ and Children’s Schoolhouse is a compact and effective interpretation of the International Style. More significantly, it was identified by a 1941 Architectural Forum in article as “one of the many low-cost designs submitted to remedy the war housing shortage in Midland, Michigan, and the modest price of this home ($4,551.46 including land) is a direct result of its technical excellence.
Thus, the Parents’ and Children’s Schoolhouse was designed to both provide a facility for the nursery school and as an exercise in designing and building affordable contemporary housing. After many successful years as a venue for the nursery school, the building was readapted, with few alterations for use as a home.
On July 25, 1996, the Parents’ and Children’s Schoolhouse was listed in the National Register of Historic Places as part of the Residential Architecture of Alden B. Dow in Midland, Michigan, 1933-1938 Multiple Property Documentation Form.



