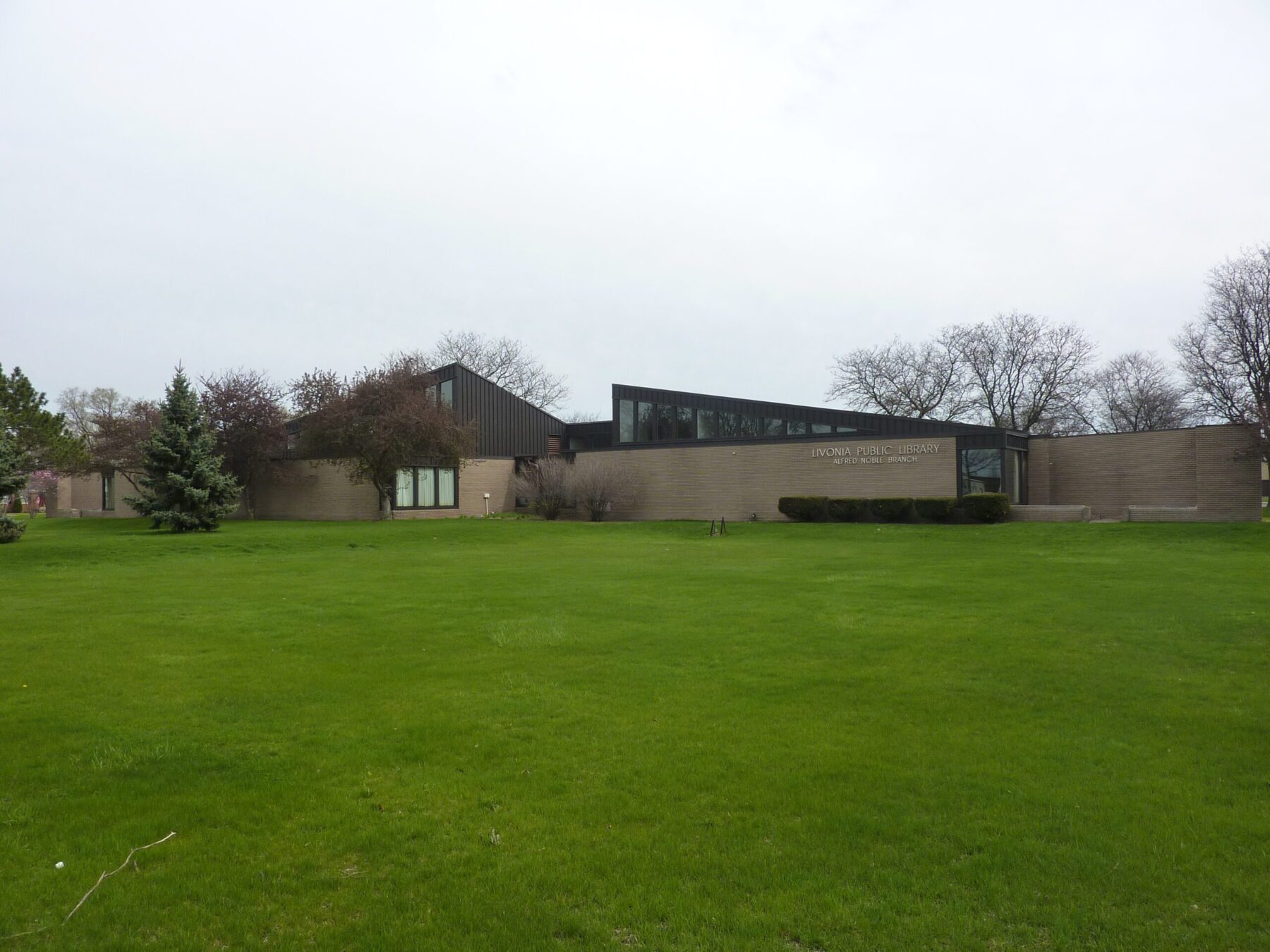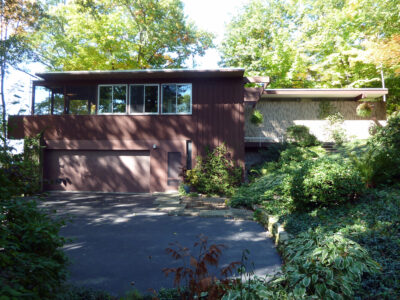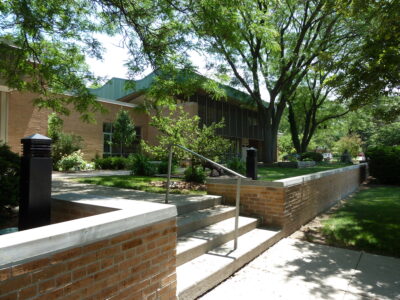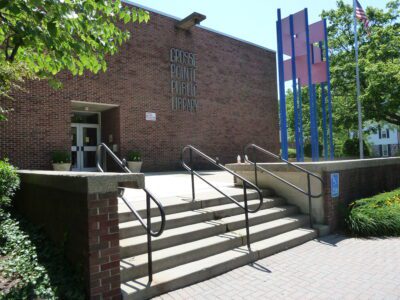The Livonia Public Library is set in a large open lawn fronting on a wide and heavily traveled commercial thoroughfare. Single family residential development is located to the east and south of the property. The long, pale brick walls with struck horizontal mortar joints, anchor the building to the site, while the angled geometry of the various roof planes announce the building’s presence. Above the brick, the walls transition to bronze aluminum cladding. Clerestory windows are set into the angled roof planes to allow light to penetrate the interior. The continuation of the angled walls at the building corners create small open courtyards for conversing. The building is approached from the rear parking area and the entrances are located on each side of a projecting rear wing. The circulation desk and support areas are centrally located to allow staff to monitor the main stacks and reading areas as well as the building entrances.
Federal funding made available through the Library Services and Construction Act provided one-third of the funds necessary to construct the Livonia Public Library with the City of Livonia providing the remaining balance. Two adjacent properties on Plymouth Road were purchased at a cost of $72,000 for construction of the new library and a separate but adjacent 350-seat lecture theater. (The lecture theater was never constructed). The library commission selected the firm of Gunnar Birkerts and Associates to design the 12,700-square foot library and the groundbreaking ceremony took place on December 10, 1965. The general contractor for the project was the Frank Kruse Company. The library opened to the public on April 24, 1967.
Gunnar Birkerts was born and educated in Latvia and emigrated to the United States in 1949. After working in the offices of Eero Saarinen; Donald Grieb; and Yamasaki, Leinweber and Associates he felt he had “listened long enough” and established his own firm with Frank Straub. Together they were commissioned for several projects including the 1300 Lafayette Apartments and the Marathon Oil Building, both in Detroit. In 1963 he parted with Straub and established Gunnar Birkerts and Associates in Birmingham, Michigan. It was also during the 1960s that he began teaching at the University of Michigan’s architecture school. Over the next three decades Birkerts designed hundreds of buildings and was recognized with many awards. Birkerts dissolved Gunnar Birkerts and Associates in 1997 but has continued to practice to the present.
Designed by Gunnar Birkerts, the Livonia Public Library (Alfred Noble Branch) is a good example of modern library design that embodies the distinctive characteristics of the Modern Movement and the signature elements of Birkerts work.





