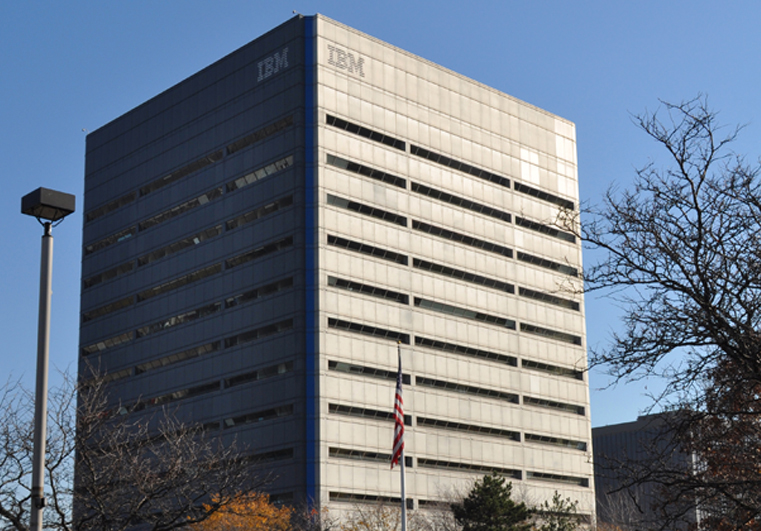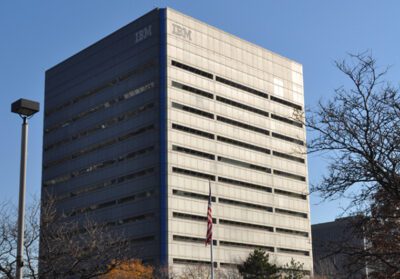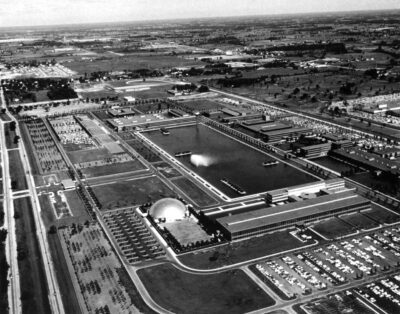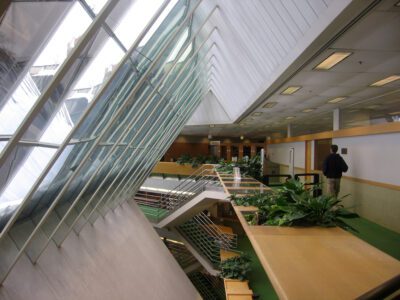The International Business Machines (IBM) Regional Office Building, now called Southfield Centre, is a fourteen story steel framed structure, designed by Gunnar Birkerts, and constructed for IBM’s regional offices in southeast Michigan. Constructed in 1975, the building was an experiment in architecture, as well as energy efficiency. Birkerts’ design takes the simplest principles of environmental design and incorporates them throughout the IBM building, creating an example for the future of responsible design.
The outside “skin” of the building was formed of metallic sheathing so revolutionary that the designers placed it under copyright protection after its creation. This sheathing was alternated with “ribbons” of glass windows along the exterior walls. They allowed natural lighting throughout the interior spaces through reflective sills and forced the natural light to bounce off and along interior walls and floors, limiting the need for artificial lights. These windows only take up about 20 percent of the structure’s total exterior space, and, because they slope inward, the windows are shielded throughout the daylight hours, minimizing the effect of sunlight warming the space, while maximizing efficiency of illumination.
The unique lighting design continues within the interior spaces through recessed fluorescent tubes tucked up along the perimeter of the interior spaces. These fluorescent lights are also lined with reflective material that forces the artificial lighting into deeper spaces, cutting down on the number of lights needed and creating energy efficiency.
The exterior wall thickness was also considered as a way to maintain better energy efficiency. By making the walls thicker, interior heat was better retained and exterior elements were more effectively prevented from affecting the building’s interior climate. This allowed the structure to maintain a specific temperature throughout the year.
Even the color choice of the building was determined to be as energy efficient as possible. The metallic silver color used on the southern and western elevations reflects heat and light throughout the daylight hours, while the charcoal black color of the northern and eastern elevations absorbs them. This marked one of the first attempts at choosing colors specifically for their effects energy efficient properties. The design element itself may not cut down energy costs drastically, but the fact that Birkerts was thinking about it and focused so strongly on saving energy is commendable at such an early stage.
The IBM Regional Office Building was one of the first “smart” or “responsible” structures in energy efficiency in the United States. Birkerts desire to unite the structure with nature in this way is more technical than organic in nature: taking elements of science, instead of form, to create his vision.






