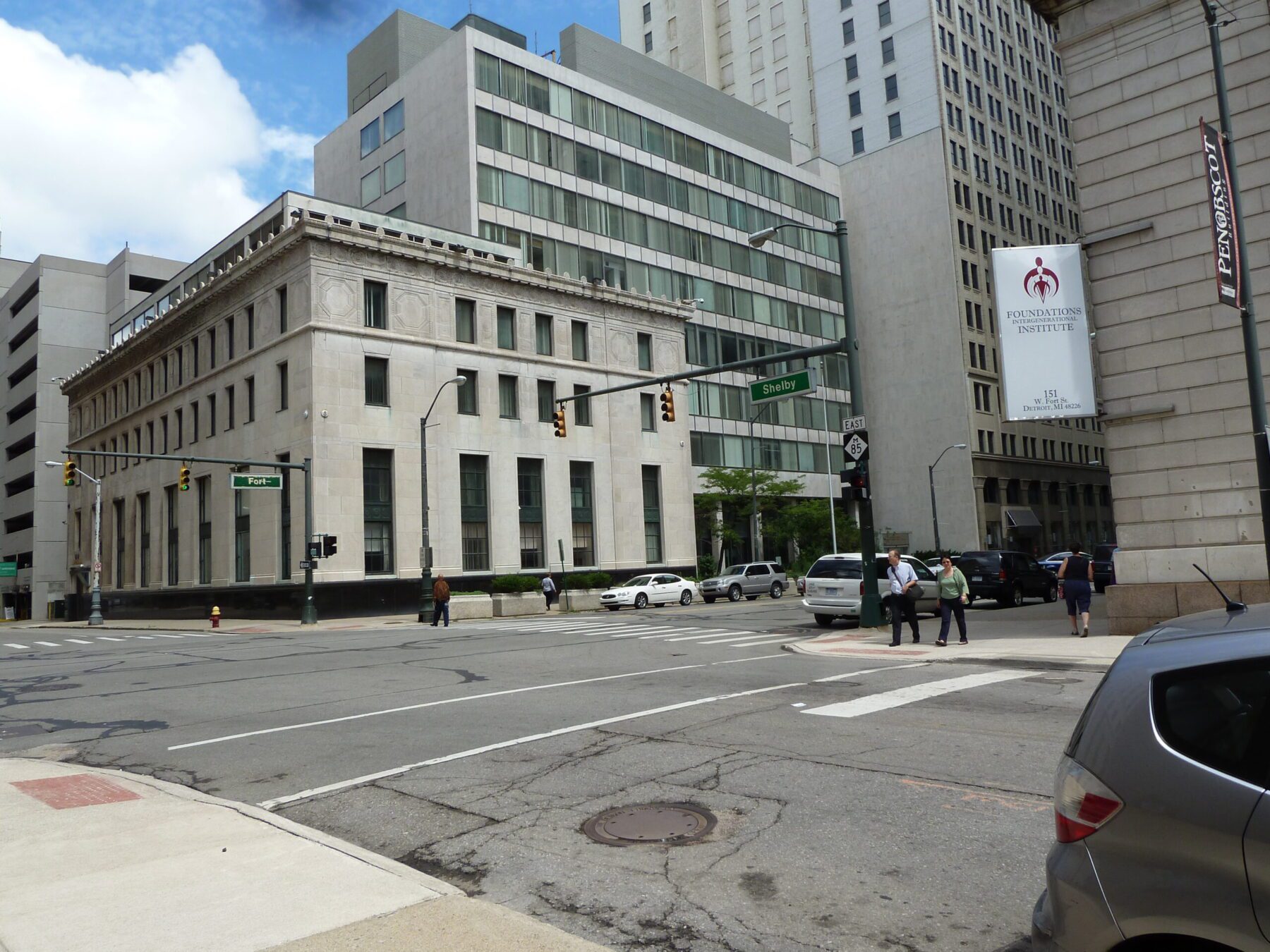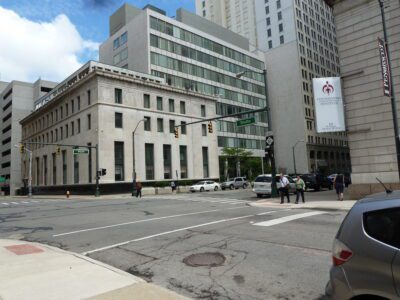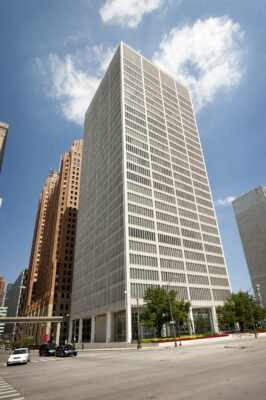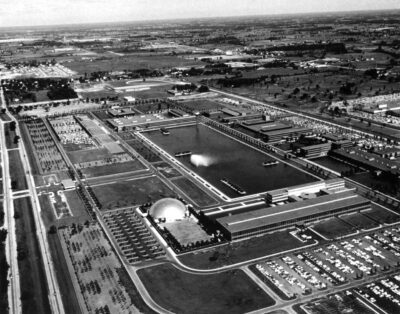The Federal Reserve Bank of Chicago Detroit Branch operated on this site from 1927 until 2005. The Federal Reserve Building Annex is significant for being the first important building to rise downtown in the post-World War II era. It was designed by architect Minoru Yamasaki when he was with the firm of Smith, Hinchman and Grylls, just prior to establishing his own practice and earning fame in his own right. With its thin curtain wall of alternating bands of green glass and marble veneer, thirty-foot setback and entrance plaza containing raised landscaped beds, the Federal Reserve Annex was the first example of modern era architecture and planning in downtown Detroit and was right at the leading edge of the Modern Movement in America. The Federal Reserve Bank of Chicago comprises two attached and interconnected steel-frame structures: a 3-1/2-story marble-faced Neoclassical bank building standing at the corner of Congress and West Fort Streets and an eight-story International style Annex.
The Annex is an International style curtain wall structure faced with alternating horizontal bands of tinted green glass and white marble spandrel panels supported by a stainless steel grid. The Annex contains the first-floor entrance to the banking lobby and office area. A plaza and raised planting beds in front of the Annex were planned to provide rare green space in downtown. The floor plates of the two buildings are aligned, the original building's interior having been gutted and converted to three stories to align with the floor plan of the Annex when the Annex was built. The fourth floor of the original building was completely demolished, and a penthouse placed on the roof provides space for a cafeteria, meeting rooms and a terrace. Both buildings have flat roofs.
Yamasaki's Federal Reserve Bank of Chicago Detroit Branch Annex brought downtown Detroit's architecture into the Modern era. Detroit's first curtain wall building, the eight-story Annex, is interconnected with the 3-1/2-story marble-faced neoclassical bank building to its west (Graham, Anderson, Probst and White, architects, 1926-27). The Annex was consciously designed to not mimic the earlier monumental building; it was to make a statement of its own.
Yamasaki stated at many different times and in many different ways, that "The purpose of architecture is to create an atmosphere in which man can live, work and enjoy." The Annex is set back from the front of the earlier building behind a thirty-foot deep landscaped plaza with raised planting beds, providing a rare green space downtown.
(Text excerpted from the Federal Reserve Bank of Chicago Detroit Branch National Register of Historic Places Registration Form and the Civic Center/Financial District Tour script developed by the City of Detroit Historic Designation Advisory Board staff.)





