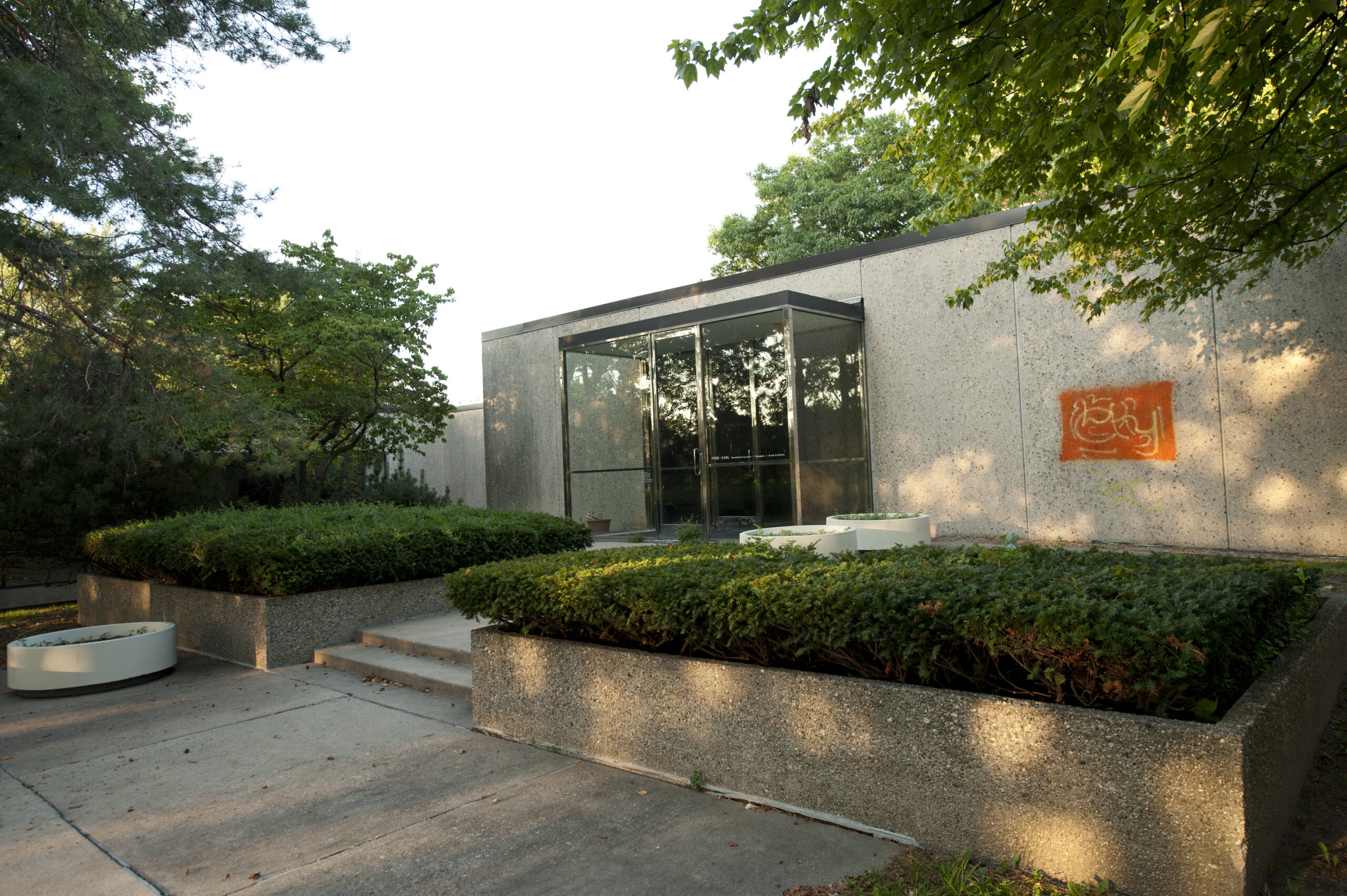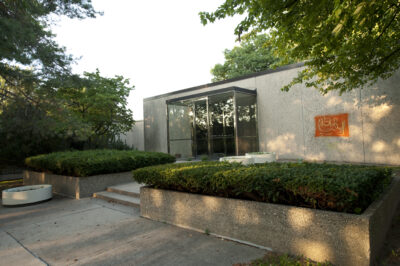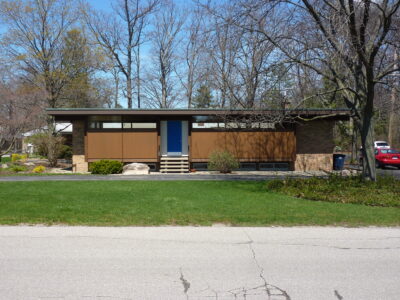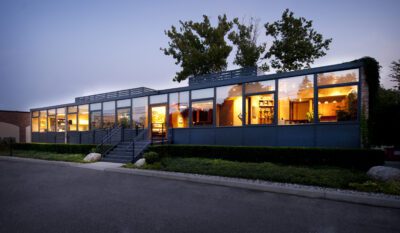Located on an approximately five-acre, rectangular-shaped site that was once a farm, the Yamasaki and Associates Office is placed in the middle of the property, set back from Big Beaver Road. The property is covered with many large mature trees and the office is sheltered from the road by berms and landscaping. A driveway extends along the west side of the property past the building entrance to a large parking lot in the rear. The one-story, approximately twenty thousand-square-foot building is generally T-shaped in plan with the base of the T containing the building entrance, reception lobby, several offices, including Yamasaki's, and a conference room. The public areas are joined to the work areas by a small hyphen that contains another conference room and lounge. The top of the T is the largest volume containing open work areas for drafting and design separated by a bank of file rooms and bathrooms. Several offices are interspersed along the perimeter of the work areas. A model shop is located along the eastern end of the design area. The exterior of the building is clad with light-colored, exposed aggregate, precast concrete panels. The main entrance and primary offices are defined by projecting bays of glass, set in polished steel frames. A long sloping walkway extends from the parking lot to a second entrance in the center of the rear elevation. Berms have also been placed along the rear of the building to conceal views of the parking lot from the work area.
Built in 1967, during the time Yamasaki was designing the World Trade Center complex, the Yamasaki and Associates Office has been described as simple, elegant, and understated. Erring on the side of modesty, Yamasaki did not want his office to serve as an advertisement for his practice and chose to not have a sign out front of the building announcing the building or its function. The building was designed for a theoretical capacity of one hundred employees, however the firm maintained a workforce of approximately eighty people while occupying the space. The firm relocated in the 1980s or 1990s.
Yamasaki said of his office, "if we could build a quiet and tasteful building in a garden oasis, we could be happy and proud of the place in which we work."
Yamasaki died in 1986, however, the firm continued to practice until it ceased operations in January 2010 after facing mounting financial difficulties.
General Contractor: George W. Auch Company







