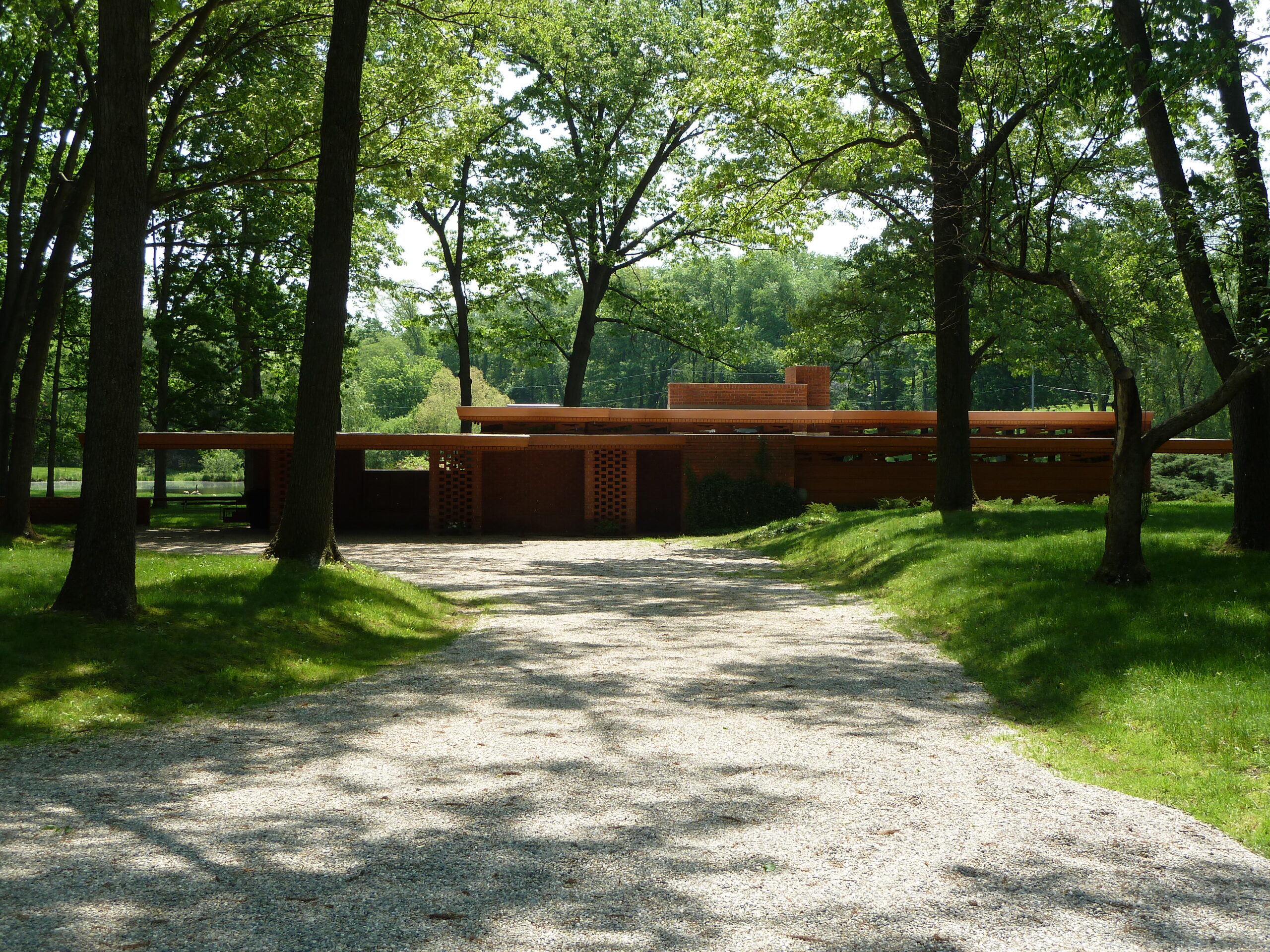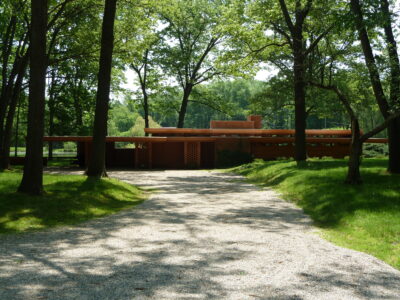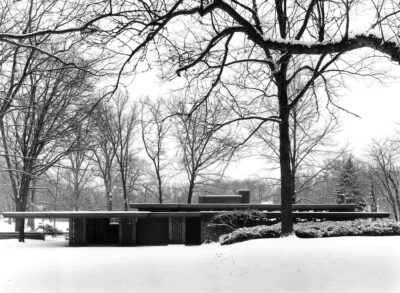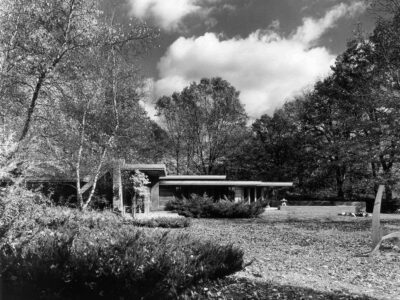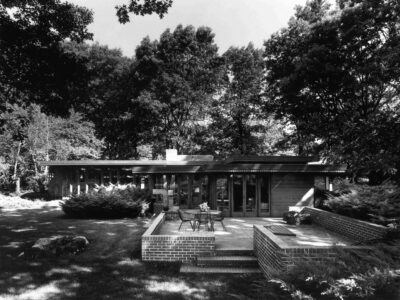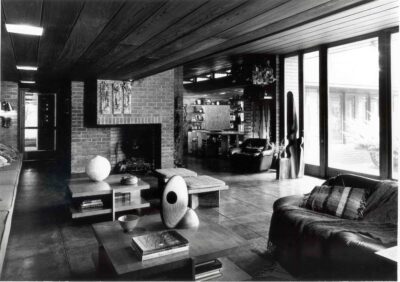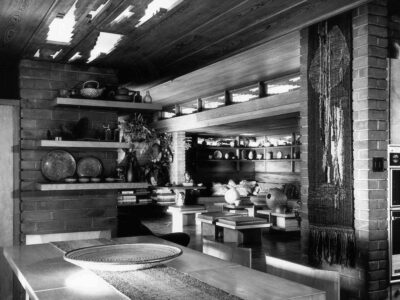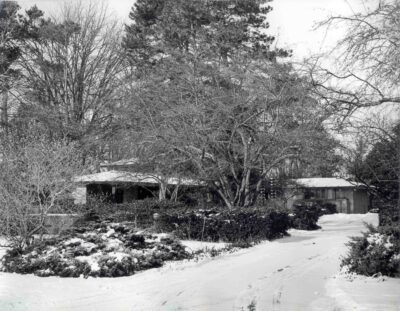The Melvyn Maxwell and Sara Stein Smith House is a one-story structure with an L-shaped plan containing approximately eighteen hundred square feet of living space. The house is sited in the middle of an approximately three-acre lot that slopes gently from north to south and fronts onto a pond that was created in the late 1950s. The home possesses many of Wright’s characteristic design principles, including its connection to the landscape, a strong horizontal emphasis created by dramatic roof projections, and the interplay between interior and exterior spaces. The design provides privacy from the street by limiting the glazing on this elevation to narrow bands of clerestory windows and by recessing and de-emphasizing the main entrance. By contrast, the south elevation is very transparent allowing natural light to penetrate the interior and providing dramatic views of the property. The cantilevered plane of the carport roof is balanced by the brick chimney mass, which is the only vertical element in the arrangement. The exterior walls consist of sections of load-bearing brick as well as Wright’s signature plywood sandwich panels covered with horizontally oriented cypress boards with reverse battens. The windows are one-quarter-inch plate glass, and a radiant hot water heating system has been integrated into the colored concrete floor slab.
The Melvyn Maxwell and Sara Smith Home was designed by Frank Lloyd Wright in 1946 and constructed in 1949. The home was modified in 1968 with the incorporation of the South Terrace and a new Garden Room. This modification was done through the Frank Lloyd Wright Foundation in Spring Green, Wisconsin, under the direction of William Wesley Peters, chief architect. The home is a prime example of Wright’s “Usonian” design philosophy.
Melvyn Maxwell Smith first became familiar with Frank Lloyd Wright while taking an art and architecture survey course at Wayne University (present-day Wayne State University) in 1939. He was so taken with the work of Wright that he vowed that some day he would own a Frank Lloyd Wright home. Smith (Smithy) and Sara Stein were married in the spring of 1940. They took a trip in the summer of 1941 to Wisconsin at which time they met Wright for the first time. It was at this first meeting that Smith asked Wright if he could build a home for $5,000. Wright indicated that it might be a little more but that Smith first of all needed a site . . .”a site that nobody else wanted . . . a site with some drop to it” (Frank Lloyd Wright Remembered, p. 90). Meanwhile World War II intervened and Smithy went into the service.
After the war, Smith purchased the three-acre site in Bloomfield Township and met with Wright to discuss his new residence. Wright completed the plans and sent them to Smith who became discouraged that he did not have the resources necessary to build the house. Wright convinced Smith that he could build the house and to act as his own general contractor. With support and assistance from friends, Smith was able to complete the home.
Over the years the home has been the center of attraction for many various artistic activities. Members of the Detroit Symphony Orchestra have performed on numerous occasions with their string quartets. Members of the Hillberry Theater of Wayne State University have performed both theater and dance. Guest pianists from all over the world have played on the grand piano in the living area and students of art and architecture have been welcomed to the home. (Text excerpted from the Melvyn Maxwell and Sara Stein Smith House National Register of Historic Places Registration Form.)

