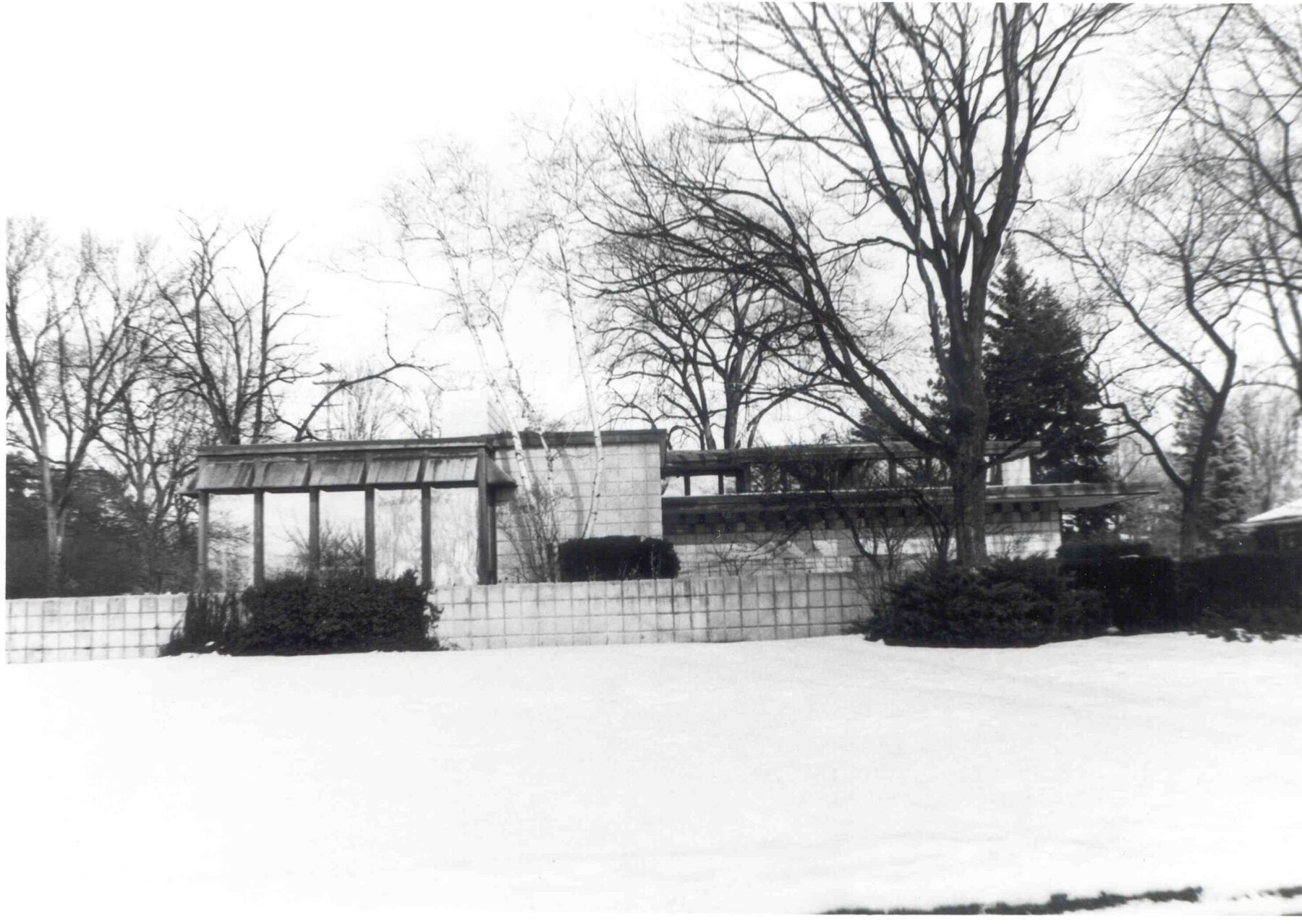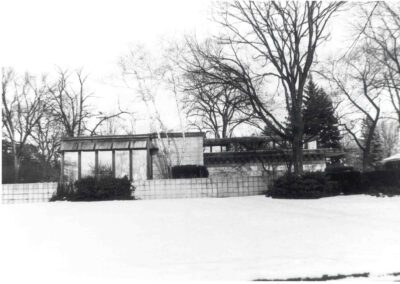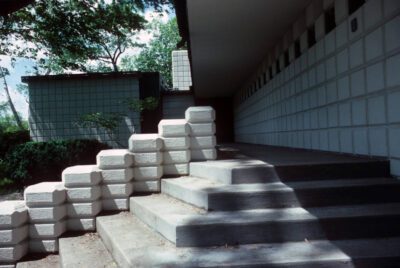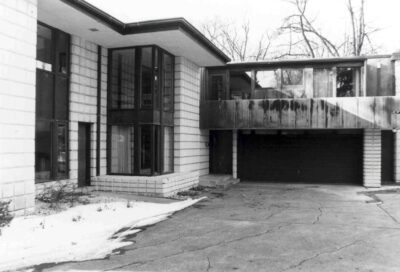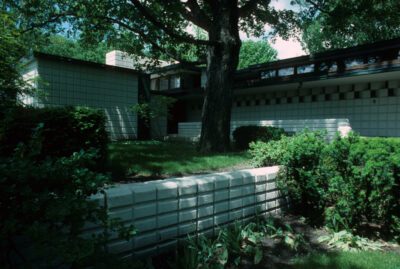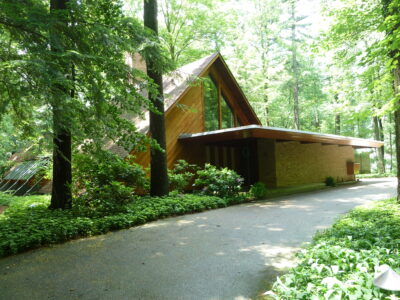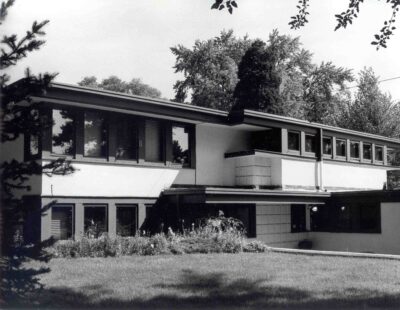The James T. and Else U. Pardee House in Midland, Michigan, was constructed in the spring and early summer of 1937 and is a major early work of nationally known architect Alden B. Dow (1904-1983).
James Pardee was a college classmate of Herbert Dow at Case Institute of Technology (modern day Case Western Reserve University) in Cleveland, Ohio. Upon graduation with Dow in 1888, Pardee joined the Civil Engineer’s Office in Cleveland, and worked there most of his life. When Herbert Dow organized the Dow Chemical Company in 1897, Pardee became one of the original eleven people on the board of directors, and he remained on the board until August 1941.
When Pardee became chairman of the board in 1935, he and his wife Elsa decided to construct a house in Midland, Michigan. The Pardees commissioned Herbert Dow’s son Alden to design the house. Since 1985 the Pardee House has been owned by the Rollin M. Gerstacker Foundation. The Gerstacker Foundation has restored it as a memorial to the Pardees.
The Pardee House is a strongly horizontal, T-shaped, two-story structure of cinderblock construction with copper trim. The surface and planes of the exterior façade are punctuated by larger windows with vertical wooden mullions, copper awnings, a course of glass block, and are capped with a narrow course of windows.
The rhythmic patterns of the unit block provide strong continuity and integrity throughout the structure. The horizontal character of the house is further emphasized by the strong overhang of the roof eaves. The unit block stairs leading to the entrance wrap around at the corner and taper away. The house gradually dissolves into the yard and driveway. A two-story addition, designed by Dow in 1953, maintains the essence of the original design of the 1936 residence.

