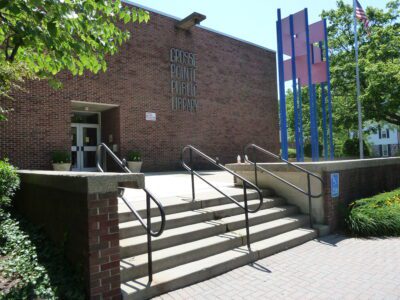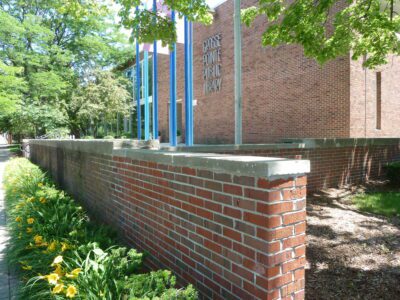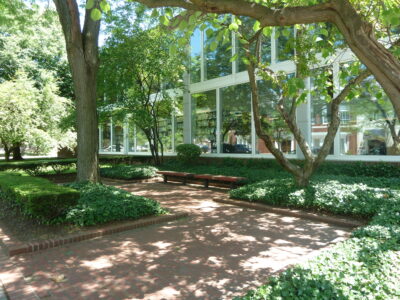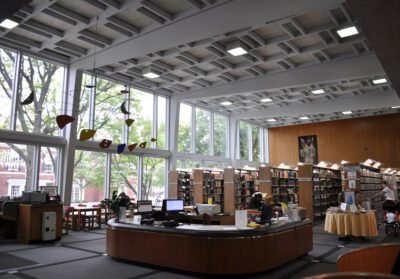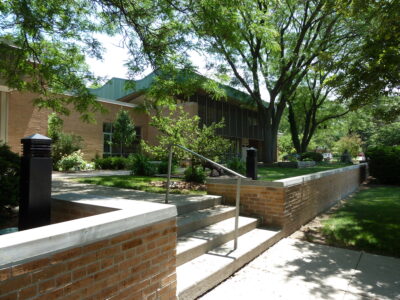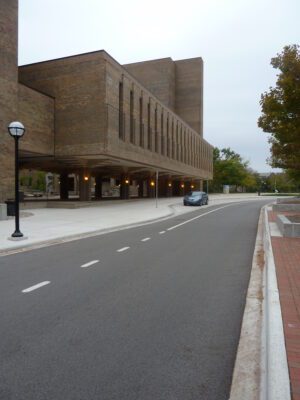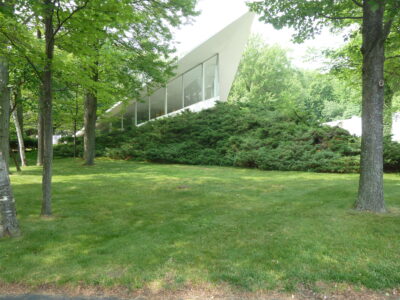The Grosse Pointe Public Library was constructed in 1953 to consolidate existing library services in a central location that could better serve the citizens of the growing suburban Grosse Pointe communities. Planning for the expansion of Grosse Pointe’s inadequate and disbursed library services began in the late 1940s and culminated in a series of recommendations presented in 1950 by Robert Orr, director of public libraries. Orr strongly advocated for a new library facility located near the geographic center of the community, an area previously underserved.
Grosse Pointe’s Central Public Library is located on Kercheval Street, a commercial thoroughfare that runs through the center of the Grosse Pointe communities paralleling the shoreline of Lake Saint Clair. The facade or north elevation of the simple, two-story, rectangular brick building is defined by large expanses of red brick and glass curtain wall. The building is slightly elevated above the adjacent parking lot and a small raised plaza surrounded by a brick retaining wall marks the location of the building’s understated main entrance. A set of concrete stairs leads from the sidewalk to the hardscaped plaza which contains a painted steel sculpture. The name of the building is presented on the wall adjacent to the main entrance in raised aluminum letters in a modernist font. The large, two-story, aluminum window wall in the center of the facade provides natural light into the reading room. The window wall also allows views to the shade garden along the front of the building. The west elevation has a full-width recessed balcony at the second floor level over eight tall, narrow, slot windows that provide light to the first floor offices. These same slot windows are found along the rear and east elevations. Secondary entrances are located along the rear elevation. The easternmost entrance is shaded by a concrete visor.
Marcel Breuer was introduced to the Grosse Pointe Library project by W. Hawkins Ferry who became acquainted with Breuer during his studies at Harvard’s Graduate School of Design. Ferry encouraged his father, Dexter M. Ferry, who was a prominent philanthropist and supporter of art and architecture in the Detroit area, to recommend that Breuer design the community’s new library. Dexter M. Ferry along with Murray W. Sales would eventually commission Breuer for what would be one of his first major public commissions in the United States and provide funding for its construction. A contract was executed between Breuer and the board of education for the Rural Agricultural School District in 1951. It is interesting to note that the name of the project was initially written on the contract as the “Central Public Library in Grosse Pointe, Mich.” and later replaced by “Ferry-Sales Central Library,” an indication that the library was going to be named after its primary benefactors. Breuer’s compensation for the project was 8 percent of the construction cost including a fixed fee of $4,000 for preliminary design services. The cost to build the approximately seventeen thousand square-foot structure was $441,015 and the general contractor was the Albert A. Albrecht Company of Detroit.
In 2005 it was determined that the modest, fifty-two year-old structure could no longer meet the community’s needs for library services and a decision was made to demolish the building. This prompted a ground-swell of support for preserving Breuer’s modernist landmark, including the launch of an online design charette to explore alternatives to demolition. Several organizations backed the cause including the World Monuments Fund who placed the building on its 2008 Watch List of 100 Endangered Sites. The library board eventually reconsidered its decision and initiated a campaign for the restoration and expansion of the Central Library known as the “Marcel Breuer Library Preservation Fund.”


