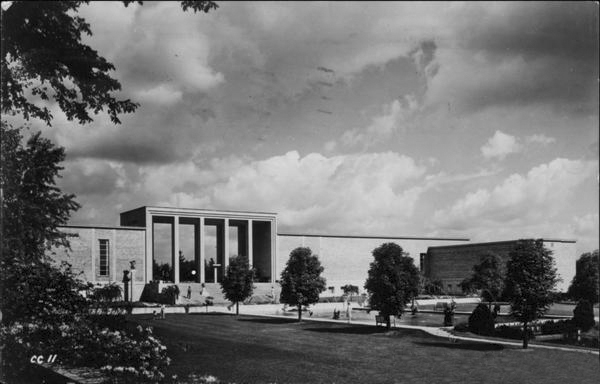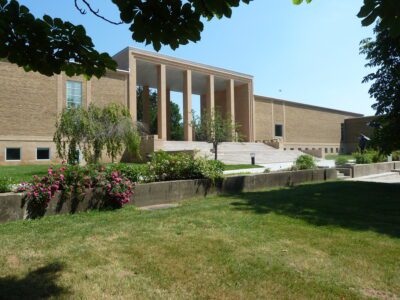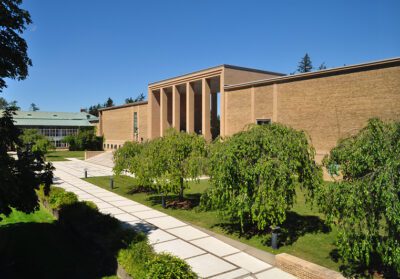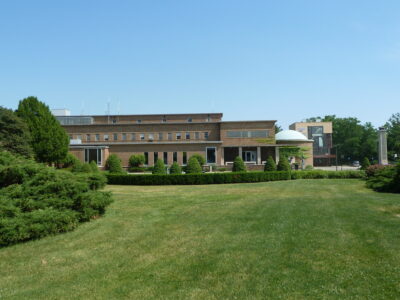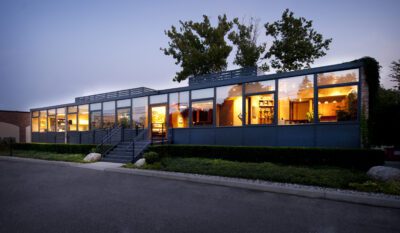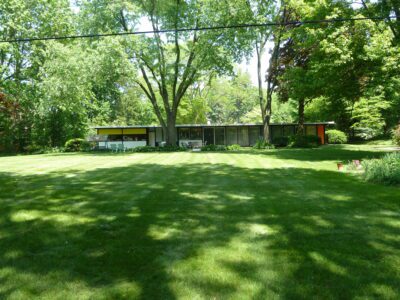The Cranbrook Academy of Art Museum and Library is located near the center of the academy's approximately 315-acre campus in Bloomfield Hills, Michigan. The campus which has been described as an "architectural and horticultural treasure" was dedicated as a National Historic Landmark in 1989. At the time of the survey the museum and library building was undergoing extensive renovation and thus access to some portions of the building were restricted. The buff yellow brick and Mankato limestone-clad building consists of two rectangular wings separated by a large open propylaeum that shelters the entrances to the museum and library wings. The museum block to the west is almost window-less by necessity, while the library wing possesses a bank of windows along the north elevation that provides natural light to the two-story reading room. The design of the building is said to have been partly inspired by the Musee d' Art Modern erected at the 1937 Paris World Exposition and also that the proplyaeum recalls Asplund's Woodland Crematorium in Stockholm. Open terraces north and south of the propylaeum contain fountains and bronze sculptures created by Carl Milles, a Swedish-born sculptor brought to Cranbrook in 1931 by George Booth. A stairway addition designed by George Booth was added in 1957-58.
The Cranbook Academy of Art, sometimes referred to as "America's BauhausÓ or the "Cradle of American Modernism" was founded in 1932 by Detroit newspaper magnate George Gough Booth and his wife, Ellen Scripps Booth. The academy was envisioned by the Booths as a place where students of art could pursue their studies under the leadership of several artists-in-residence. Areas of study would include architecture, design, interior decoration, drawing, painting, sculpture, drama, landscape design and music. The campus was located on Booth's approximately three hundred-acre "rural" estate in Bloomfield Hills, north of Detroit. Architect Eliel Saarinen was named the academy's first president and also served as head the architecture department and the Cranbrook Architectural Office.
Academy trustees asked Saarinen to begin designing a new museum and library for the campus as early as 1937 as economic conditions improved following the Great Depression. Design of the new building, which would be Saarinen's last major project on campus, represented the culmination of a thorough study of similar buildings around the United States and in Europe. Construction began in May 1940 and the building was essentially complete by late 1942. The art museum was intended to not only house artworks acquired from George Booth through the Cranbrook Foundation, but also to serve as a teaching tool through its permanent collections and exhibitions. The Cranbrook Academy of Art Museum and Library remains today the physical and emotional center of the Cranbrook Educational Community, which is made up of several institutions including the Cranbrook Schools, Cranbrook Academy of Art, Cranbrook Art Museum, Cranbrook Institute of Science, and the Cranbrook House and Gardens.
The National Historic Landmark nomination describes Cranbrook as "one of the most important groups of education and architectural structures in America, a summary of the first half of the twentieth century in the form of a group of buildings.Ó

