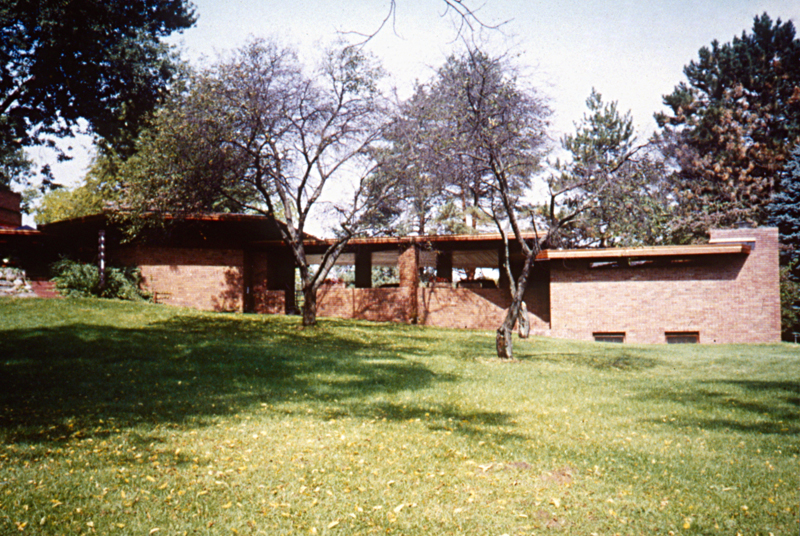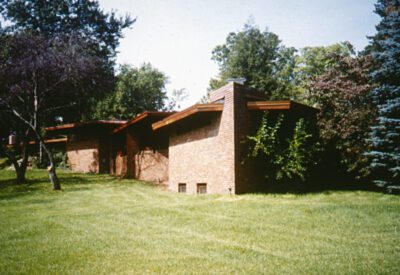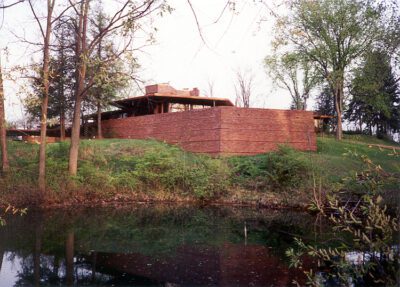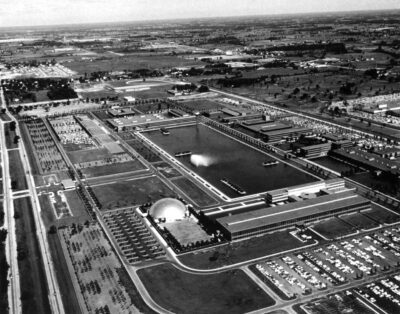Frank Lloyd Wright designed one of his more complex Usonian houses for Carlton and Margaret Wall in 1941. Known as “Snowflake” because of the hexagonal patterns created by the diamond grid design, the 2700 square foot home espouses the ideals and features inherent in the Usonian house.
The Usonian concept expressed Mr. Wright’s philosophy of organic architecture. Each house would take advantage of the environment that was available at the site.
Originally on thirty acres of wetland in Plymouth, Michigan, “Snowflake” now sits on five acres and occupies one of the few hills in a flat region of southeastern Michigan. The house was designed to follow this sloping hill down to a spring fed pond.
There are four different floor levels and seven different roof levels as a result of this hill.
As the land falls to the northeast, a massive brick retaining wall forms a dramatic terrace. “Snowflake” was placed, so that the main hexagon receives the morning sun in the dining room, and the afternoon sun in the living room. The house focuses around a central chimney or service core, which Mr. Wright meant to represent the unity of the family.
In order to break up the conventional box, the house is designed using a sequence of 60 and 120 degree angles, with practically no right angles. Floor to ceiling windows, doors without mullions, and corner windows are used throughout the house. This brings the “outside in”, which is the case in all Wright houses. In 1947, a 1000 square foot bedroom wing was added to accommodate the Walls’ growing family. It is located to the west of the original house. The wing includes an entrance to the hall, hall, nursery,walk-in closet, bathroom, closet and dressing area, and the master bedroom.
The house was built using the diamond unit system, which created a variety of triangular and hexagonal shapes. The six-sided patterns in the ceiling are what inspired the name “Snowflake”. In Architectural Forum, Wright said of “Snowflake”, “It is one of the more elaborate Usonian homes. It is based upon a hexagonal unit throughout. The ‘hex’, being more human than the rectangle, affords easier circulation and nestles more readily into its environment.” Early Usonian houses were built on the system much like other Usonians. However, its intricate design places it in a far more superior category. Usonian houses were designed so there were free-flowing spaces, where there was not a sharp distinction between the kitchen, dining, and living room areas. This holds true for “Snowflake,” except the living room and dining room, in an unusual occurrence, are divided into two distinct areas. In general, Usonian houses have flat roofs. This house has seven different roof levels, combining both flat and sloped. The diamond unit system created a variety of triangular and hexagonal shapes, which were used widely throughout the house, in both the carpentry and brick work, and contribute richly to the complete design.









