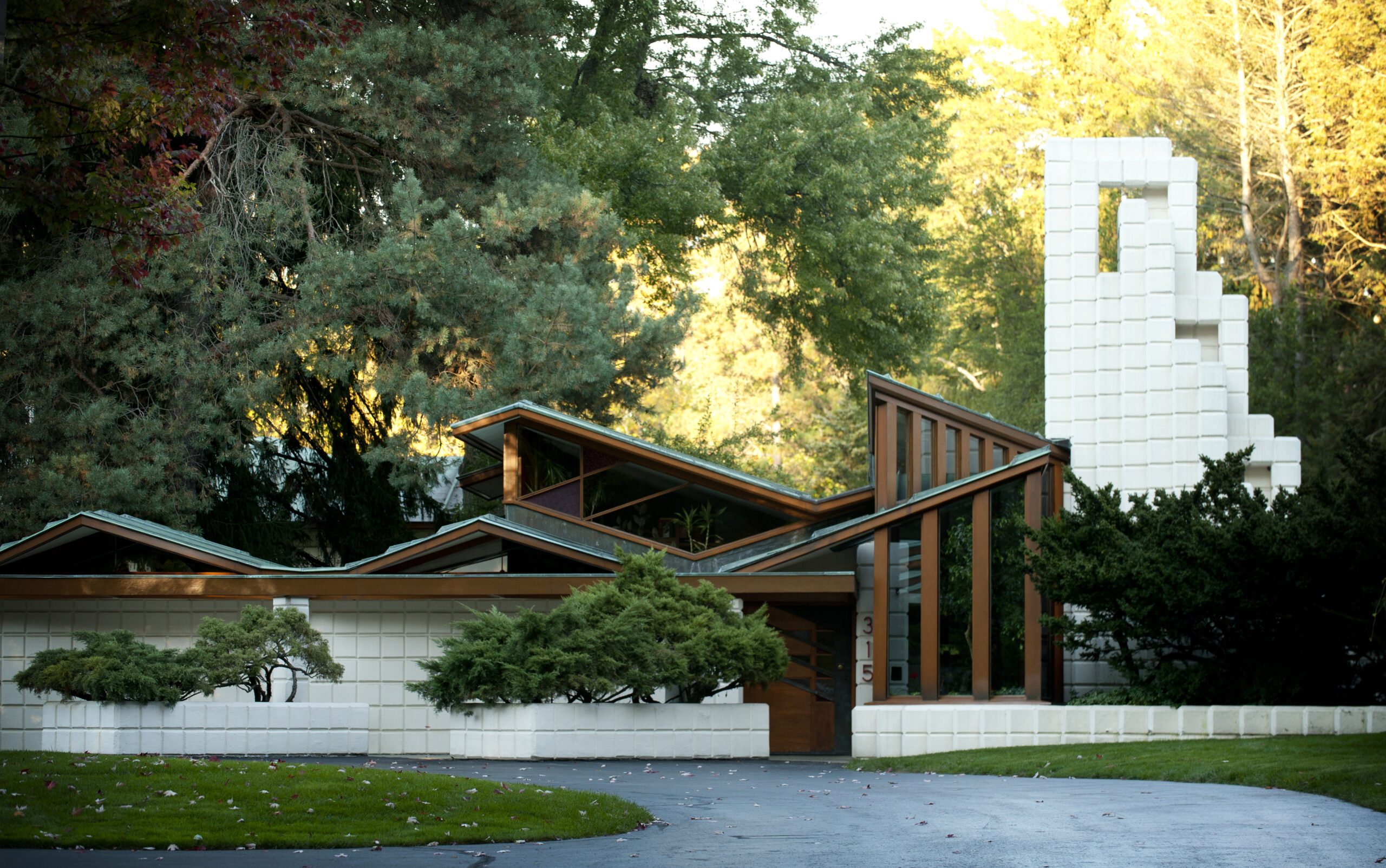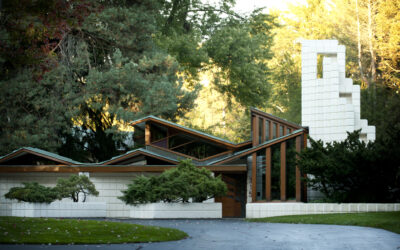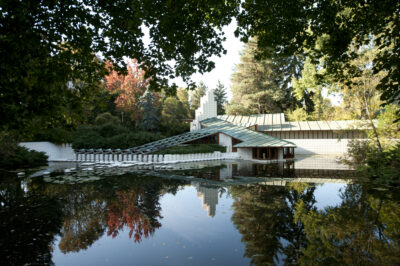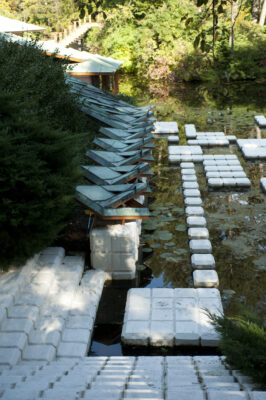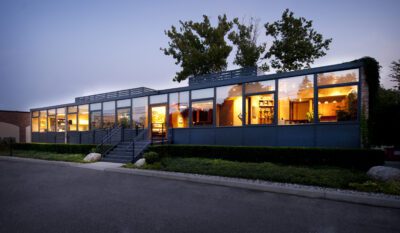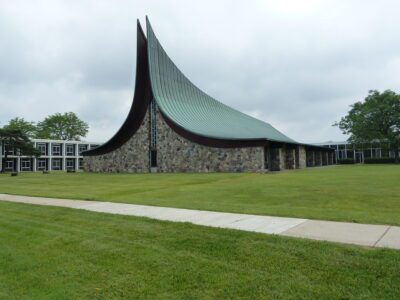The Alden B. Dow Home and Studio is located on property previously used as fruit orchards had been planted by Herbert Dow, Alden Dow's father. From the beginning Alden Dow had a firm concept of how the Home and Studio would relate to the natural elements of the site and redirected a stream to establish the pond that surrounds the structure.
Dow's drafting room sits parallel to the pond. When construction began, Dow's patented unit blocks were not in production. Therefore, the long narrow drafting room was frame construction with Homasote exterior panels on the south facing wall, a strong horizontal element in contrast to the pitched copper roof. The block entryway, reception area and lower meeting space accentuate sharp angles, vertical and horizontal planes, and the geometric unit block chimney. The low horizontal plane of the second drafting room with a folded copper roof and angular windows extends to the west of the front entry. A trellis resting on unit block piers and unit block planters at foty-five-degree angles integrates this additional work space with the structure. At the end of the winding drive is the entrance to the residence. A covered walkway, supported by eight lighted polls, connects the large recessed front door and the two -car garage. A trellised unit block wall conceals the service entrance and side yard, revealing the normally hidden forty-five-degree angle of the unit blocks. The living spaces reflect harmony with nature and a dynamic interplay of angles, colors, and textures.
Between 1934 and 1941, Alden Dow designed and constructed his architectural studio and residence, an inspired living and work space that continues to excite and delight visitors and students of architecture today.
Alden Dow was the son of Herbert Dow who founded the Dow Chemical Company. He received his bachelor of architecture degree from Columbia University and apprenticed for a short time with Frank Lloyd Wright. Alden Dow worked in the studio of his own design for over forty years and he and his wife, Vada, raised three children in this residence.
The Alden Dow Home and Studio is one of thirteen unit block houses Alden Dow constructed during the 1930s. Experimenting with what he hoped would be a versatile and low cost building system, Dow patented the unit block design in 1937. Passionate about geometry and nature, his pond with inviting stepping stones, his plantings and varied elevations all create a strong visible geometry counterbalanced by natural surroundings. Interior spaces show DowÕs exceptional skill in using natural light, his vibrant and restful colors, his furniture design and use of experimental materials. The Alden B. Dow Home and Studio, a National Historic Landmark, remains one of the best examples of mid-twentieth century design.

