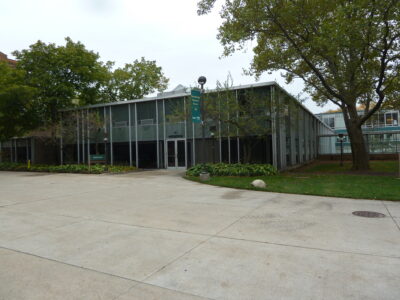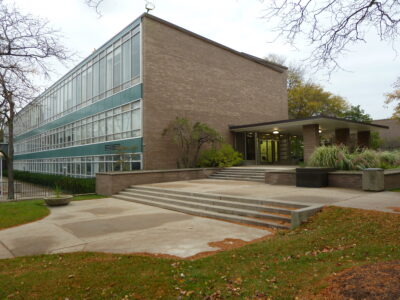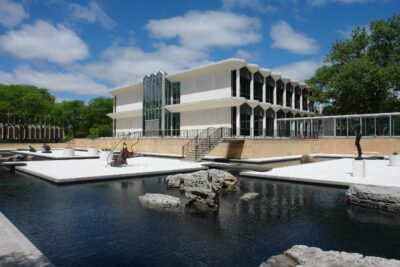The Wayne State University Alumni House is a minimalist, elegant, two-story, flat-roofed building with a steel frame, glass, and glass block faade. Like the Community Arts Center to which it is connected, its interior features a wider variety of materials in its decorative scheme, which includes wood, marble, and brick.
Inside, the building incorporates alumni offices and a lounge on the first floor and the four-bedroom president's residence on the second floor. On the first floor, the alumni offices and lounge overlook the reflecting pool that is part of the McGregor Memorial Conference Center landscape. The Alumni House is connected to all of the other buildings within the Community Arts complex as well as the McGregor Memorial Conference Center through a series of connecting doorways and corridors.
(Text excerpted from the Wayne State University Walking Tour script developed by the City of Detroit Historic Designation Advisory Board staff.)





