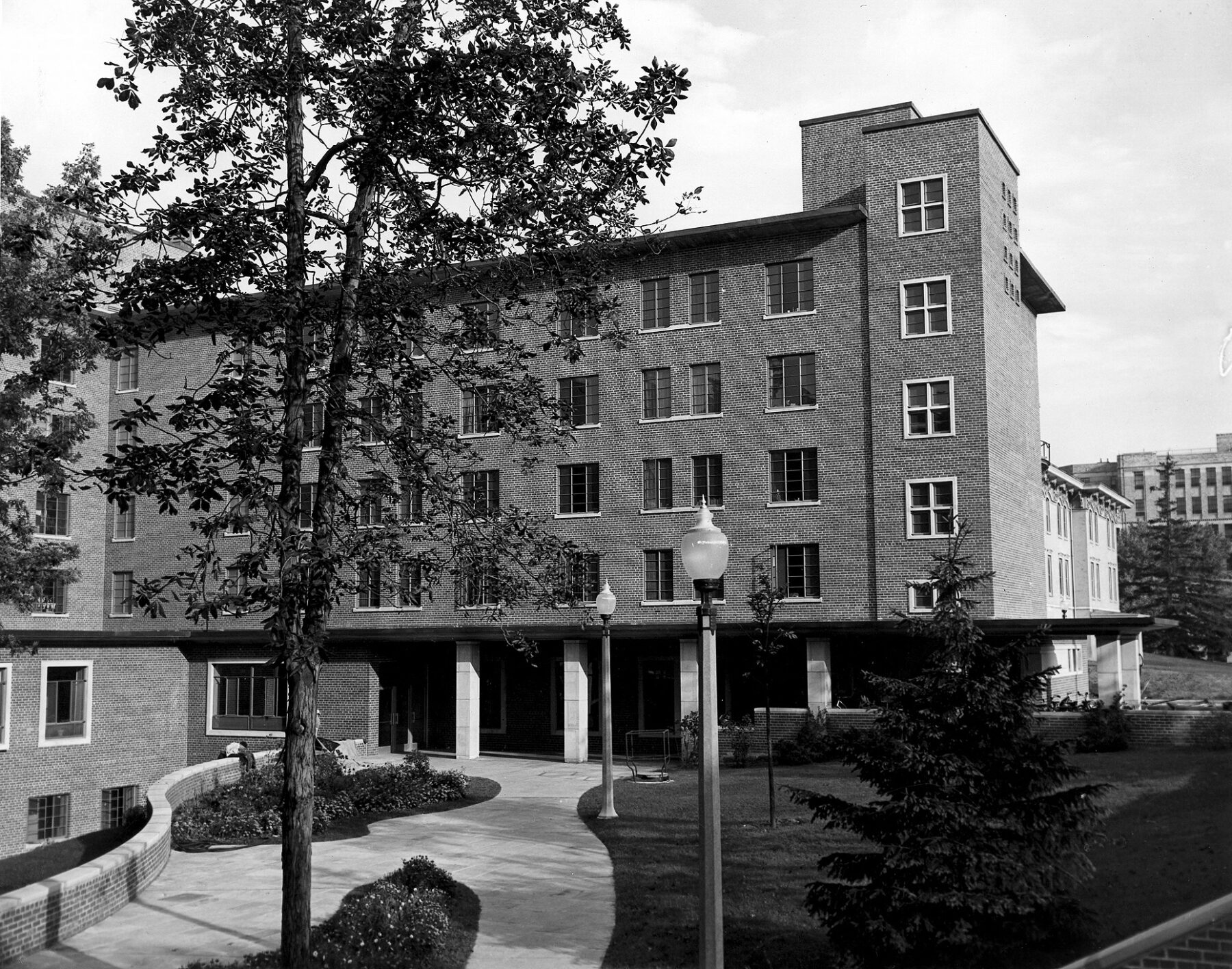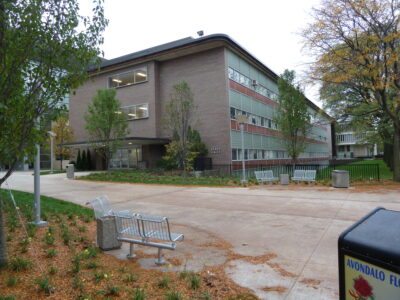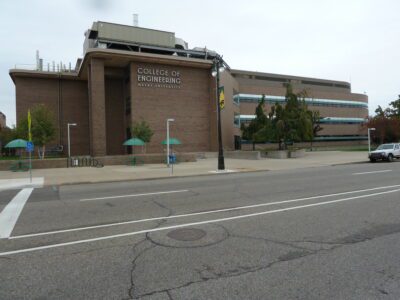The Alice Crocker Lloyd Hall at University of Michigan was designed by Detroit architect Clair W. Ditchy. The hall, constructed from 1946 to 1949, and was named for Alice Crocker Lloyd who was Dean of Women from 1930 until her death in 1950.
There were several delays in construction because of labor and material shortages. Materials were going toward the war effort, such as housing for returning veterans, as well as the massive expansion of the university at the time. Each hall is a six-storied, flat-roofed building with a red brick façade and limestone trim. The interconnected residence halls are named after a woman important to the university’s history. The hall can hold up to five hundred residents, with each room containing a study hall, typing cubicles, music room, dining room, lounge and laundry facilities. The interior of the hall was designed by Knoll & Associates. Today it houses the Lloyd Hall Scholars Program.
Once completed, the hall was "said to be a dream in modern living."
The hall was eventually converted to a co-ed residence hall, and the interior was extensively renovated in the fall of 2012.





