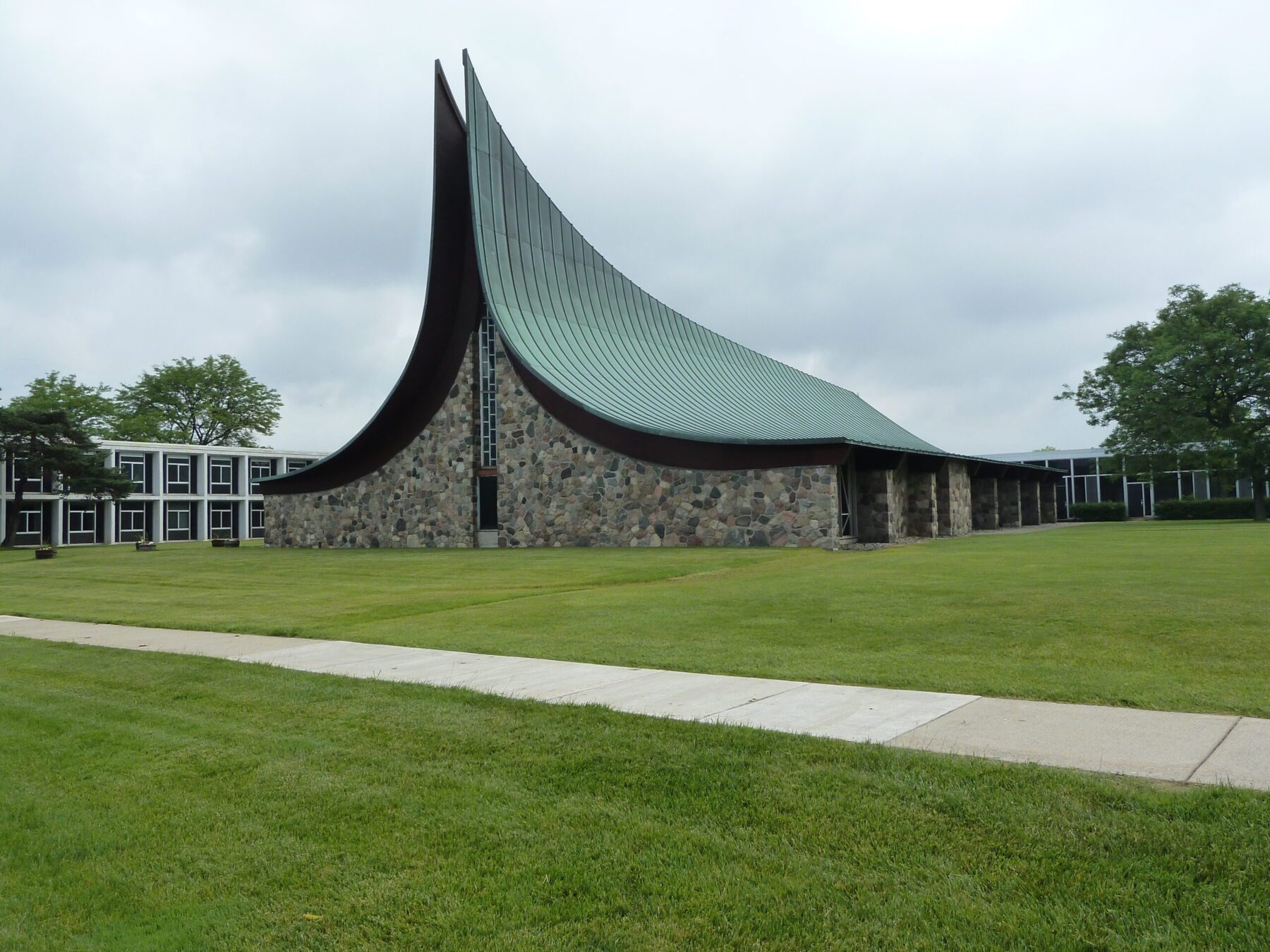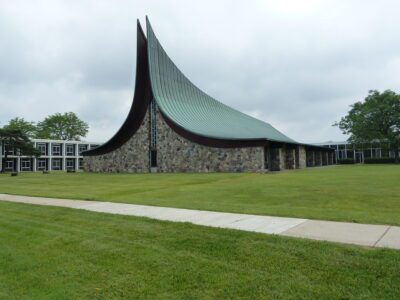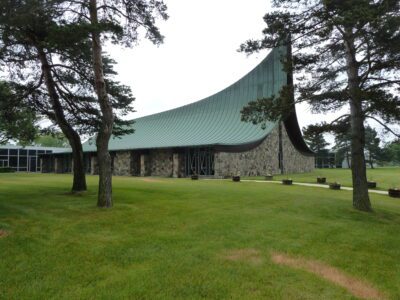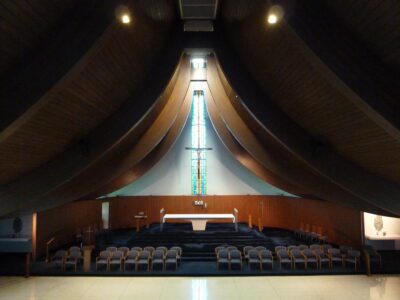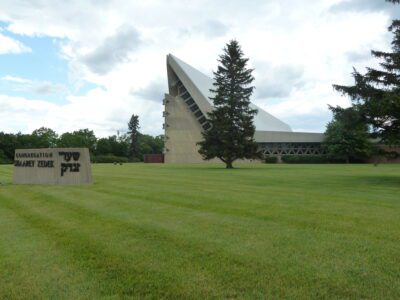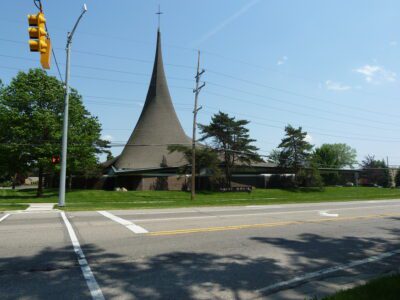The dramatic sweeping roof form of the Sisters of Mercy Novitiate Chapel has been said to symbolize the drape of a tent or praying hands. The chapel is the focal point of a larger complex that includes two, two-story wings joined by a glazed curtain wall corridor or hyphen. The wings of the novitiate contain small rooms or apartments set within a reinforced concrete grid. The simple box like form of the wings contrasts with the organic design of the chapel. The chapel is located on a bluff overlooking a small lake. The complex is surrounded by a manicured lawn and the individual buildings are joined by concrete walks. The walls of the chapel are clad with a veneer of gray, pink, and salmon-colored granite fieldstone. The aluminum frame windows have dark glazing with intermediate panels of stained glass. The window muntins are arranged in a stylized star or clathri configuration. The roof structure supporting the standing seam copper roof consists of a series of large laminated wood beams. The structure of the roof is expressed on the exterior with the wood beams resting directly on the top of the granite wall. Although the primary entrance to the building is through the glazed corridor on the northeast elevation there is a single wood door in the center of the southwest elevation. Above the door is a narrow vertical window made up of rectangular leaded panels.
In 1941-45 the Sisters of Mercy established the Mercy College of Detroit on forty acres of land in northwest Detroit. A complex of buildings was constructed that included a motherhouse, a college, a novitiate for training new sisters and a high school. In the 1950s, the college administration began investigating alternatives for expanding its existing facilities to respond to the growing needs of the student body. Several studies were completed to assess the feasibility of expanding on the existing property or relocating various components of the campus. It was determined that the motherhouse, novitiate and high school would be relocated and the Mercy College campus would continue to function as a day college. In 1959 the current property on Middlebelt Road was purchased for construction of the new facilities.
The Chapel of the Novitiate, one of three chapels that would be built on the property, was part of a larger complex that included a high school, administrative headquarters, a convent, spaces for the novitiate, and a House of Studies. The novitiate chapel was constructed to accommodate approximately four hundred worshipers, and daily mass was held in the structure until the early 1990s. A number of the sisters had experience developing facilities through their work with various hospitals and were therefore knowledgeable about the building process. Several architects submitted proposals for the project and ultimately the firm of Giffels and Rossetti was selected.
No significant changes have been made to the property. In the 1990s, the sanctuary balcony was found to be unsafe for use by large groups and is therefore seldom used any more.

