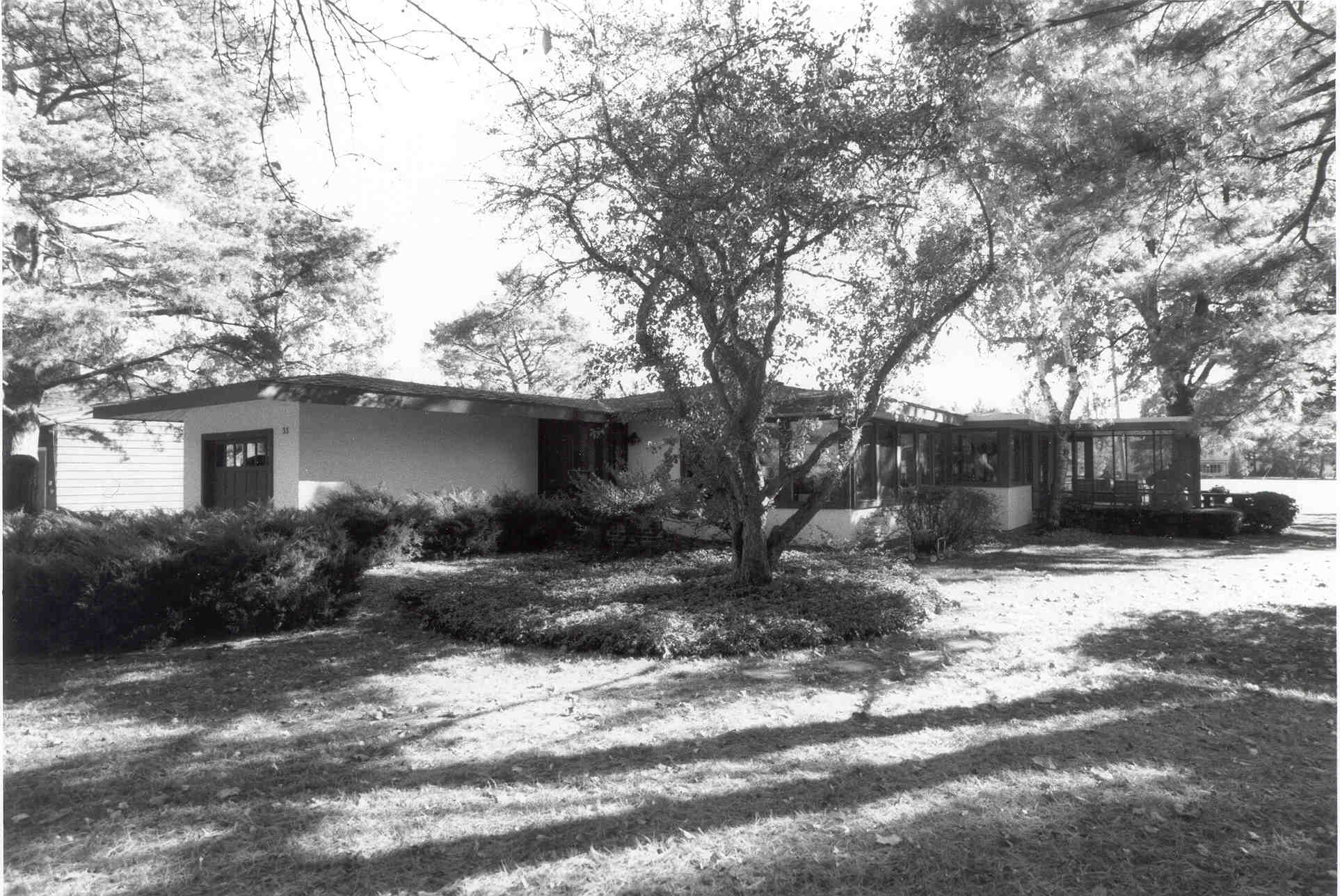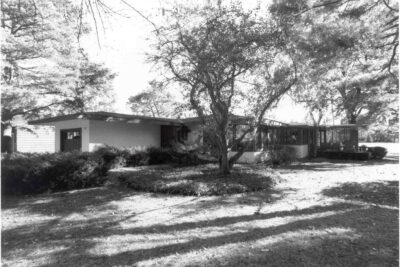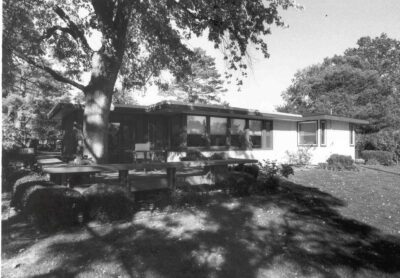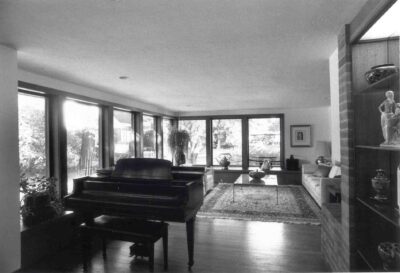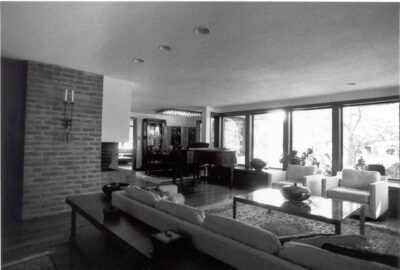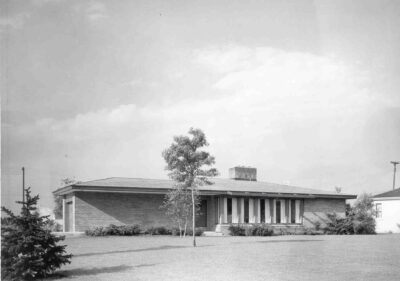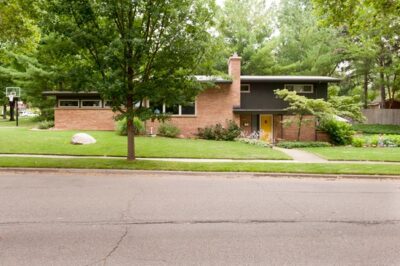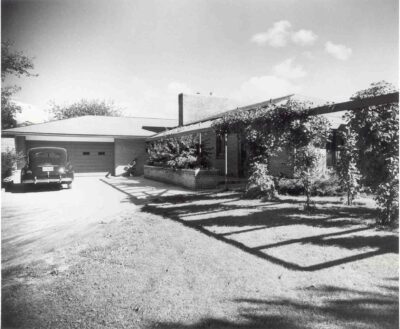The Robert C. and Christine Reinke House, designed by Alden B. Dow in 1941, is a single-story house with stucco walls, large expanses of windows, broad eaves, and a low pitched hipped roof with a central chimney. The house backs onto a leafy, neighborhood park, which adds a sense of serene surrounding to an otherwise residential neighborhood. Dow used the park as a backdrop for the Reinke house much in the same way he used country clubs or public gardens in his designs for larger homes in more affluent neighborhoods.
Interestingly, little is known of the Reinkes, or why they sought out Dow to design their house. However, plans for the house were completed in July 1941, with an addition by Dow drawn in 1947. The original house was modest in size and basically square in plan, while the addition provided a single care garage and covered walkway, a master bedroom and bath, and a porch and wood trellis that were added to the rear of the home.
Dow designed many modest, affordable houses in the 1940s that shared the same design and craftsmanship characteristics and standards with larger, more costly, homes he was designing and constructing during the period.
Many of his “affordable” home designs were developed with idea that they could be expanded upon as the owner prospered and as the owner’s family grew. The Reinke house is a fine example of the growth and change a house can withstand without threatening the integrity of the design.
The Reinke House was listed in the National Register of Historic Places on June 22, 2004 as part of the Residential Architecture of Alden B. Dow in Midland, Michigan, 1939-1941 multiple property nomination, which features six of Dow’s designs from that period.

